Location: Sirkali Tamilnadu
Land Area: 9400 sq ft
Built Up Area: 7200 sq ft
Client Name: Mr.Radhakrishnan
Architectural Design: Ansari Architects
Interior Design: Ansari Architects
Structural Consultant: Shree consultancy, Chennai
Landscaping: Ansari Architects, Chennai
Design Team: Asgar, Mabrooka, Rajasekar,
This west facing house has been designed in such a way that the amount of sunlight and heat is reduced by pergolas at different levels thus improving the micro climate inside the house and its surrounding. The pergolas are specifically designed with geometric cut outs for aesthetic look as well as to avoid the large pergolas from looking too heavy. Utility areas like the toilets and balconies placed on the Western side as buffer zones to guard against the heat.
Projections of balconies horizontal planes and recessed surfaces come together to form a facade with a unique character This coupled...
This west facing house has been designed in such a way that the amount of sunlight and heat is reduced by pergolas at different levels thus improving the micro climate inside the house and its surrounding. The pergolas are specifically designed with geometric cut outs for aesthetic look as well as to avoid the large pergolas from looking too heavy. Utility areas like the toilets and balconies placed on the Western side as buffer zones to guard against the heat.
Projections of balconies, horizontal planes and recessed surfaces come together to form a facade with a unique character. This coupled with pergolas placed over landscaped courtyards create an interesting play of light and shadow in the midday Sun. Terrace area in front has been uniquely designed into a large garden space below the pergolas. Interiors of the house give a contemporary look with its sleek and minimalistic furniture and simple false ceilings. We aimed to create climatic comfort with luxury in this residence with uniquely interesting materials and intelligent use of spaces.
Courtyards were planned in the interior of the house bring in abundant natural light and greenery into the the house. Being in any part of the house, one is subtly reminded of the nature of the place and its changing character throughout the day presented through Sunlight playing in the strategically placed courtyards. The design becomes more about experiences than the form alone.
Brief given by the client before the project is started
The client’s requirements were put together with the inputs from Chief architect, discussed and framed as following. Living, Dining, Kitchen, Bedrooms with Walk-in-wardrobes, Dress and Toilets, all of high end luxury standards in addition Family, Drawing room, Lumber room, Store Room, Lounge, Prayer Room and space for Security and Garage, area for Service along the kitchen.
The major challenge on the architect’s side was to solve the climatic restrictions, and to bring in more of natural light and ventilation into the house. By not only giving a lot of open spaces like Courtyards, Sit outs, Verandahs, Wooden Deck, Semi Open Terrace, Lawn and Swimming Pool but also by allocating each of these open spaces in right positions to achieve the goal of minimum usage of electricity and artificial lighting. Thus this house can be called as as a climatically sustainable design.
Initial thought process before finalizing the design of the project
The site being located on the Tropical Hot and Humid Climatic Zone in South of Chennai and the prominent side of the site facing West, the Climatic Conditions were to be analyzed and considered as a major factor at the initial stage of Designing, Zoning, Schematic Layouts and Massing.
The major thought process or may be the challenge on the architect’s side was to solve the climatic hindrances and bring in more of natural light and natural ventilation into the house. By not only giving a lot of open spaces like Courtyards, Sit outs, Verandahs, Wooden Deck, Semi Open Terrace, Lawn and Swimming Pool and also by allocating each of these open spaces in right position to achieve the goal of minimum usage of electricity and artificial lighting.
While achieve requirements in satisfying the Spacial Planning through proper Zoning and Circulation without compromising on Massing Structure.
The architectural features of the project and the geometrics of the project
The side of the site facing the road falls on the West which is the most hottest zone. Hence the House was designed in such a way that the amount of sunlight and heat is reduced giving micro climatic change. The Pergolas at two different levels, both with Geometric cut outs give a lighter feel to them, partially covers the terrace and provides ample shade to terrace and the inner space by cutting hot sunlight and allowing only diffused sunlight into the space. The semi covered landscaped terrace in the first floor has been designed as a large garden area below the shades of two levels of pergolas. These two levels of pergolas help to keep the terrace cool, thus there is a very less reflected heat into the room facing this terrace.
Courtyards planned in living and dining area of the house makes the indoors space connected to the outdoors with the advantage of drawing cool breeze and abundant natural light. This unrestricted light and controlled temperature gives required climatic comfort within the building. Water body in the front is introduced into the house as thermal regulators through which deflected and cool wind is passed into the house and it also doubles as a swimming pool. Areas like the toilets and balconies is placed on the western side acts as buffer zones to guard against the heat ingress, thus creating a comfortable micro climate inside while reducing the energy expenditure.
Projections of balconies, planes, fin walls and recessed surfaces come together to carve out a facades with a unique character. These coupled with pergolas placed over landscaped courtyards create a play of light and shadow.
The Exterior Massing Structure is treated with only two color and texture combination the White Paint Finish for the Horizontal slab projections and Rustic Stone Finish for Vertical Fin Walls added with Glass Canopy and Glass Railing. Giving a minimalist Design.
Interiors of the house give a contemporary look with its sleek and simple furniture and false ceiling design blends with the furniture for a luxury feel. Different textures are created in the finishes with the use of glass, wood, stone and wall paper in different rooms to match with different personalities of the occupants. A soft pallet of colours scheme dominates the main area of the house enabling a liberated and spacious feel. Hand picked wall hanging, curios, artifacts and other loose furniture create focal points and highlight the interiors. We aimed to create comfort with interesting materials and aesthetic use of spaces.
Living and dining areas are divided with a partition cum display unit which acts as a focal point in this large area. Free flowing and large family room in the first floor has false ceiling and furniture that gives an open and spacious feel. Being in any part of the house, one is subtly reminded of the nature of the place and its changing character. The design becomes more about experience than the form alone.
The Climatic Design aspects of the project
Understanding the site location at South Tamil Nadu, which is in the Tropical Warm and Humid Climatic Zone, with the prominent side of the site facing West, the major cafeterias to be taken into consideration and satisfied from Architect’s side was to take the first step on the site analysis and make hematological study of the site. The challenge on the architect’s side was to solve the climatic hindrances and bring in more of natural light and natural ventilation into the house, by reducing usage of electricity and artificial ventilation.
Giving more open spaces like Courtyards, Sit outs, Verandahs, Wooden Deck, Semi Open Terrace, Lawn and Swimming Pool and also by allocating each of these open spaces in right position to achieve the goal of minimum usage of electricity and artificial lighting. Due to the site conditions in terms of its location, there required a large shading device. Shading devices generally cuts the direct sunlight getting into the room space partially and makes it a diffused sunlight, producing a cool zone
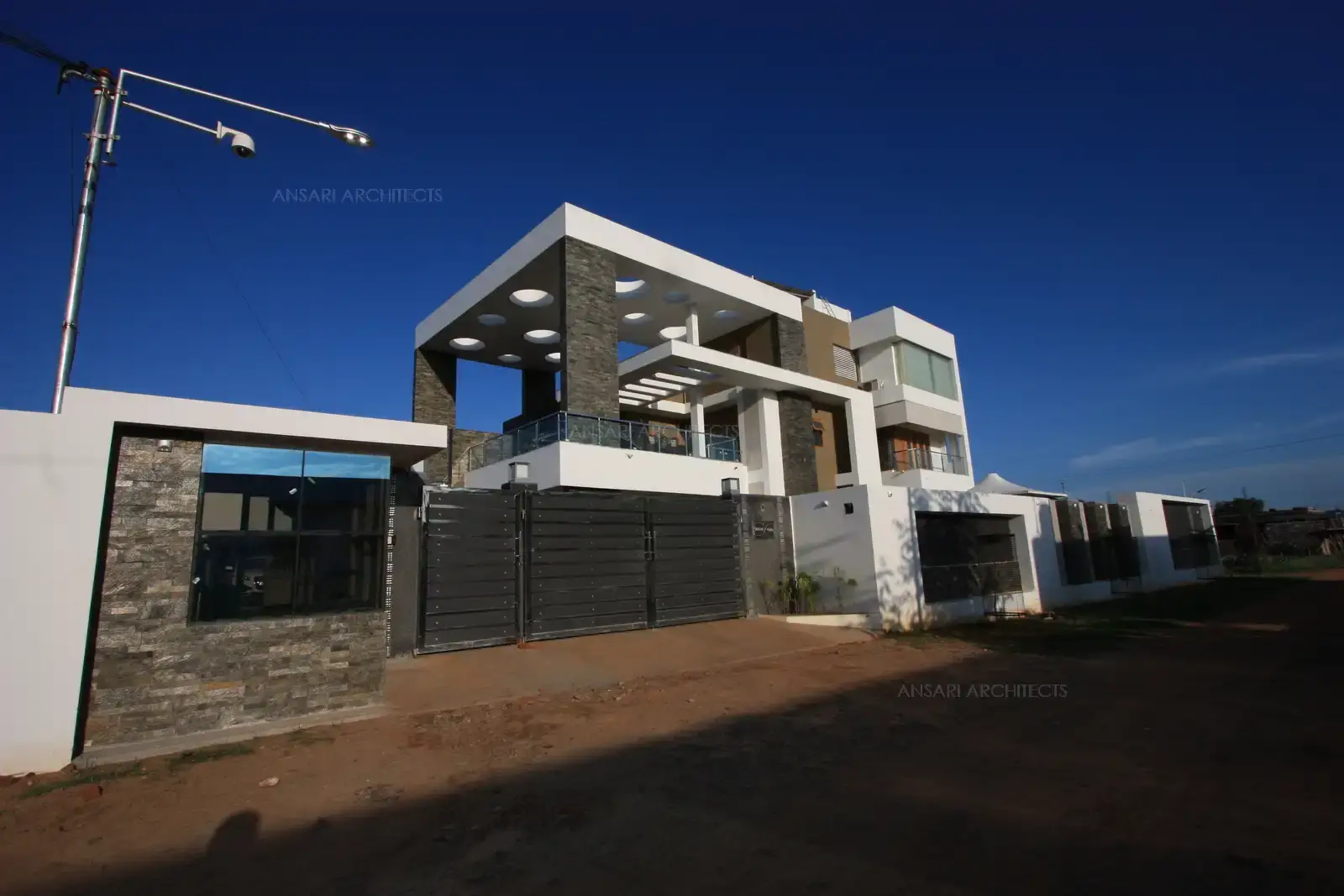
The west facing building has been designed in such a way that the amount of sunlight and heat is reduced by pergolas at diffrent levels.
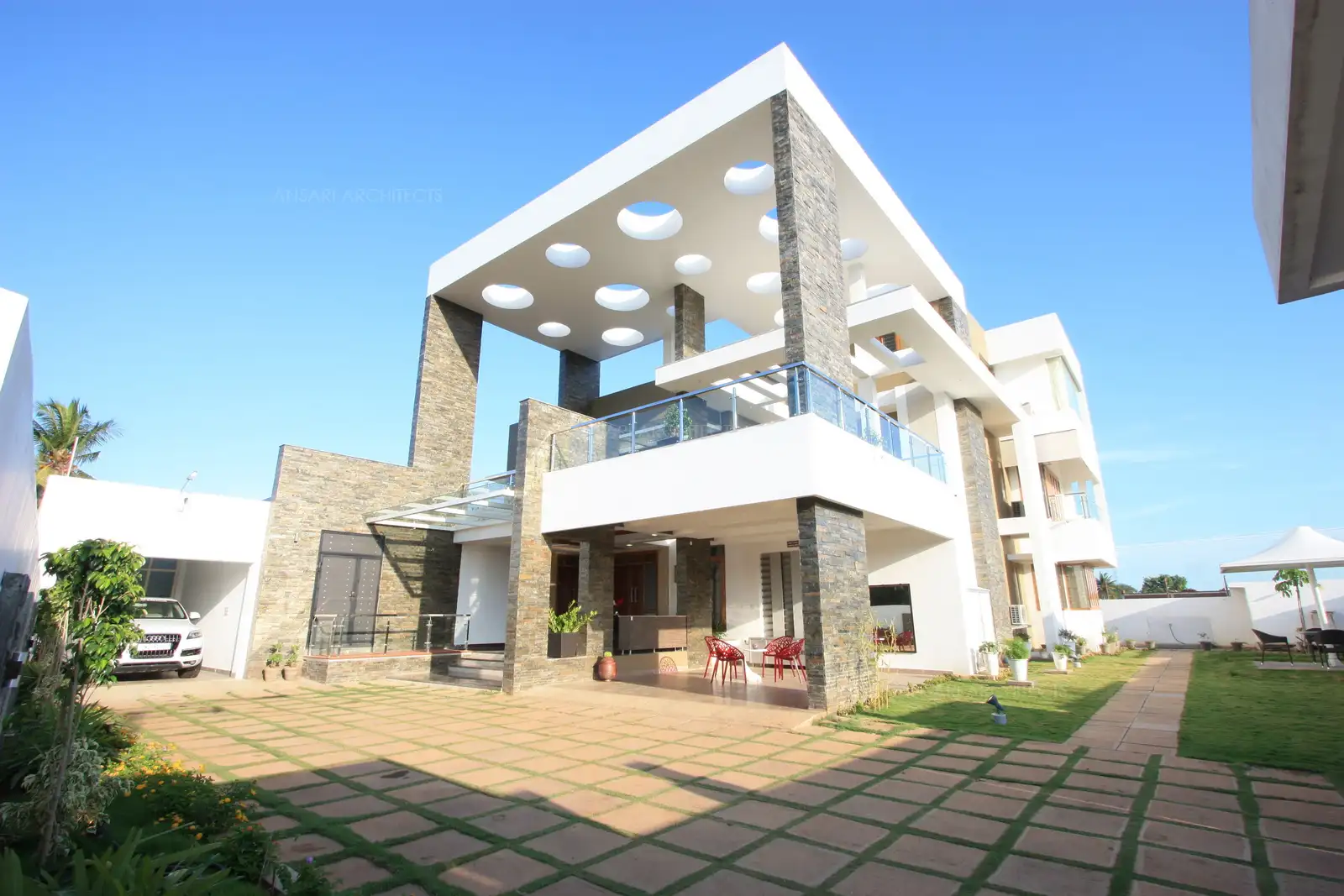
Exterior view of the building showing the large garden and landscape area.
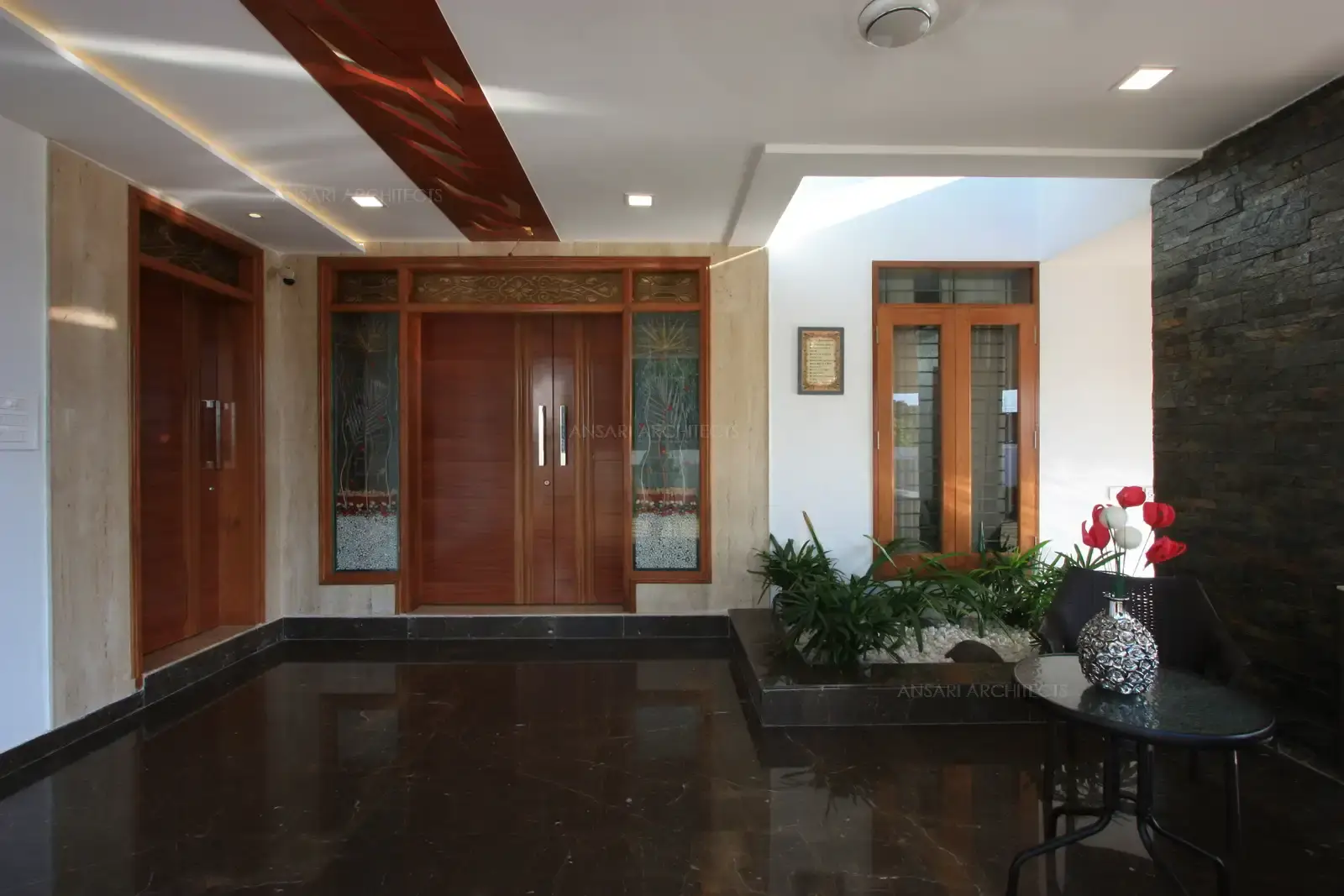
Main entrance facing the north has decorative glass in combination of rich wood.
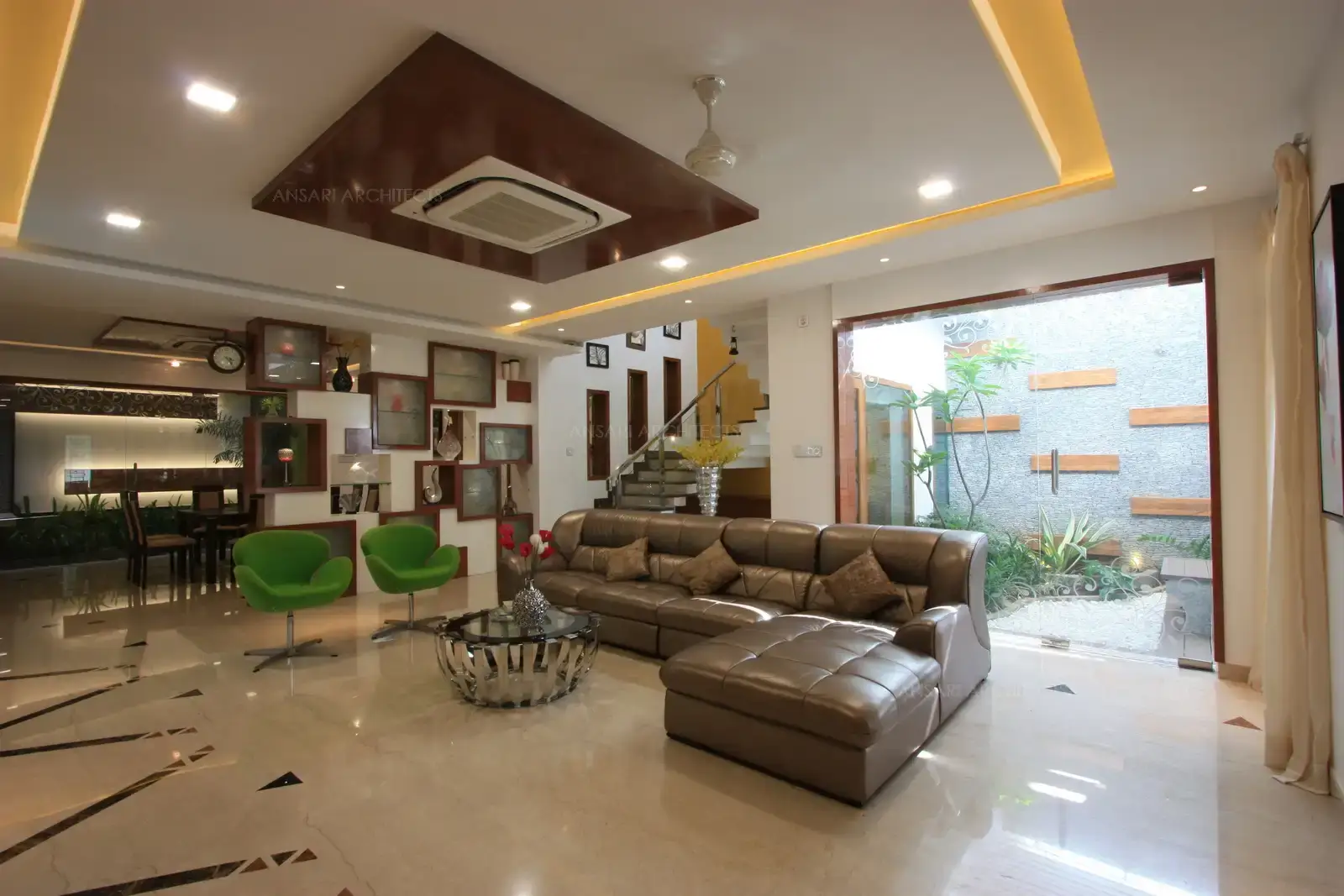
Living room in the front is bright and spacious with natural lights falling from the well planned courtyard.
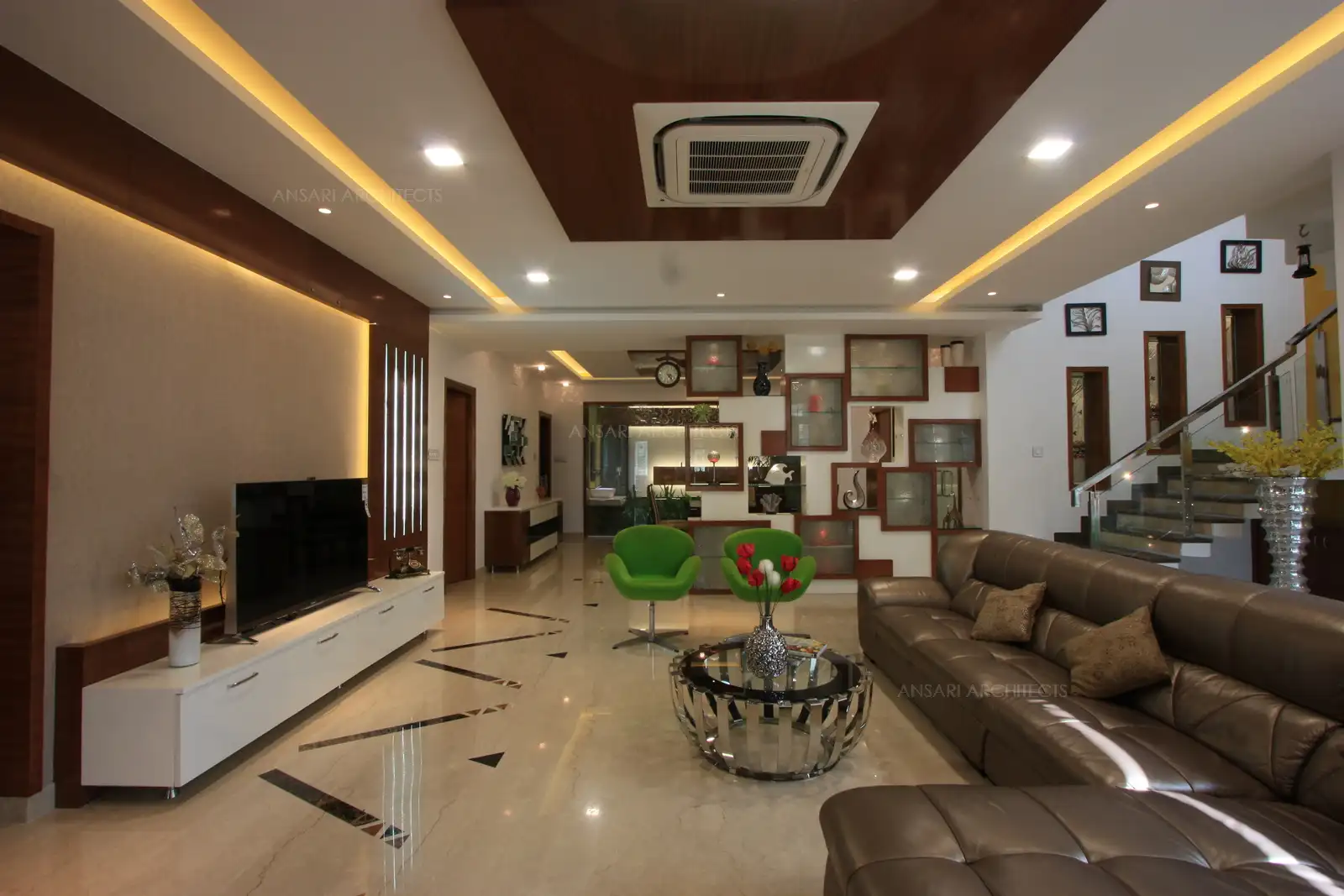
The living room and dining area is divided by a display cum partition which acts as a display unit from living and crockery unit from the dining.
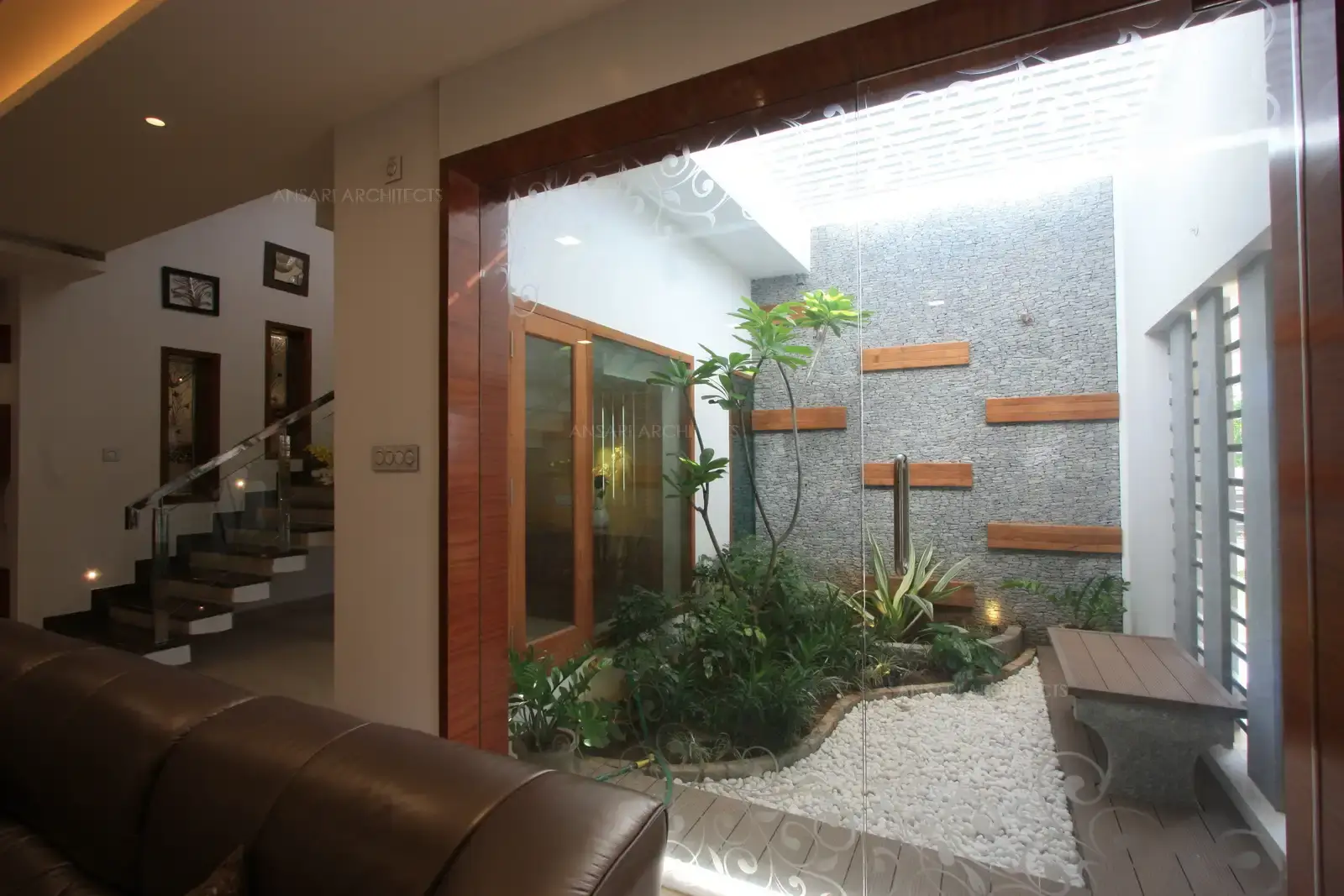
View of courtyard from the living which extends up to second floor.
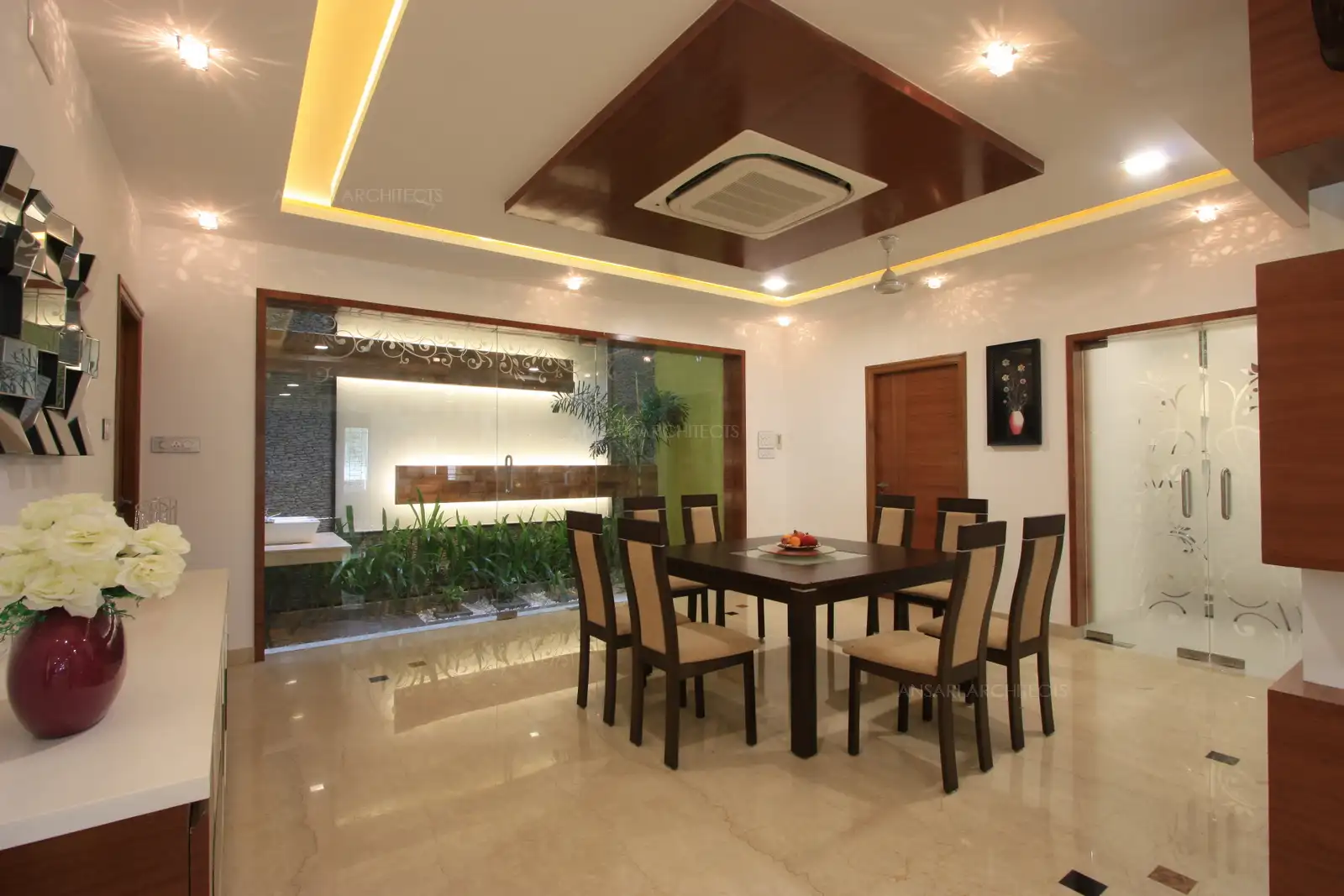
A courtyard in the dining room with natural and artificial lighting brightens up the area and gives an interesting feature to the wall.
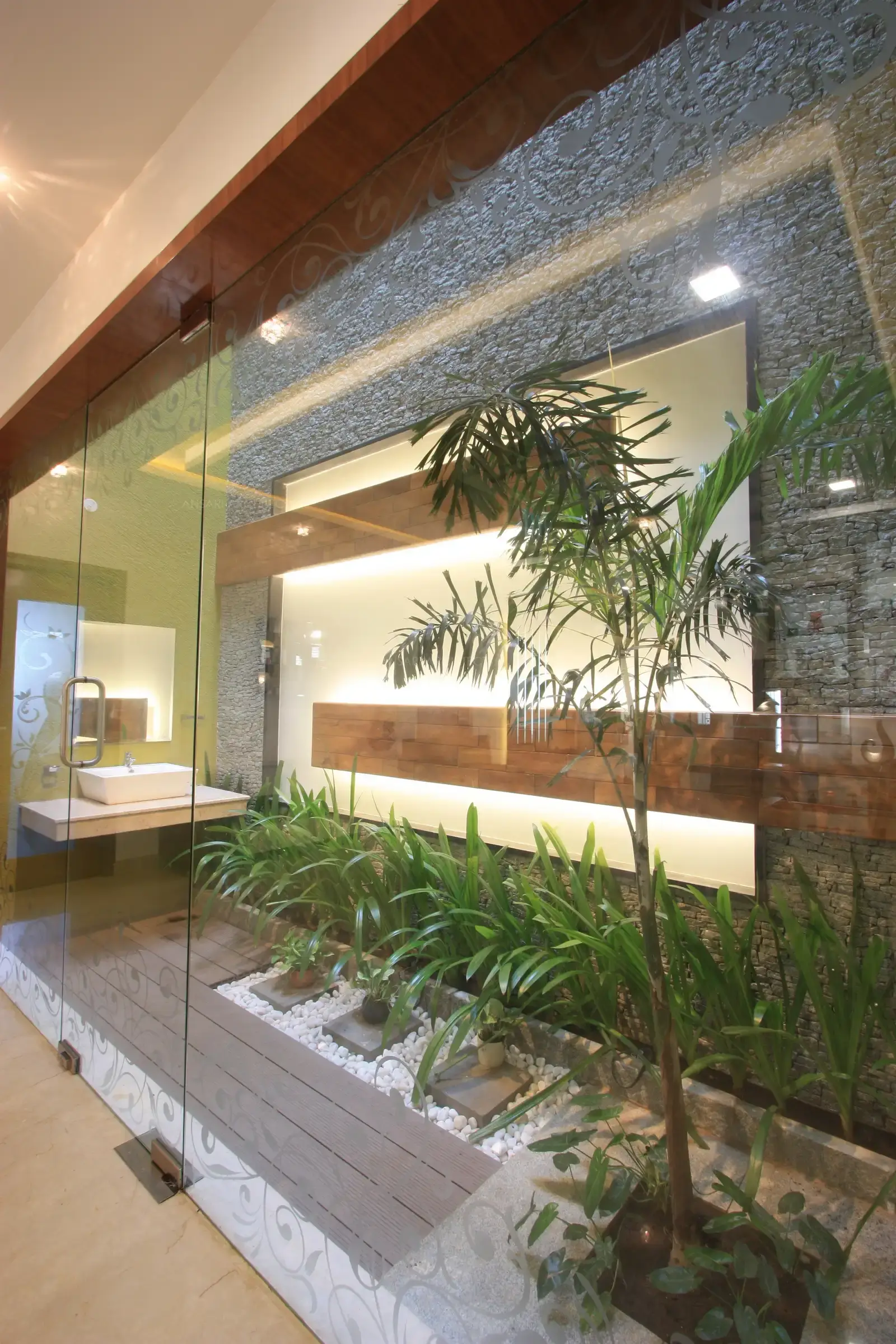
View of courtyard from the dining room divided by clear glass.
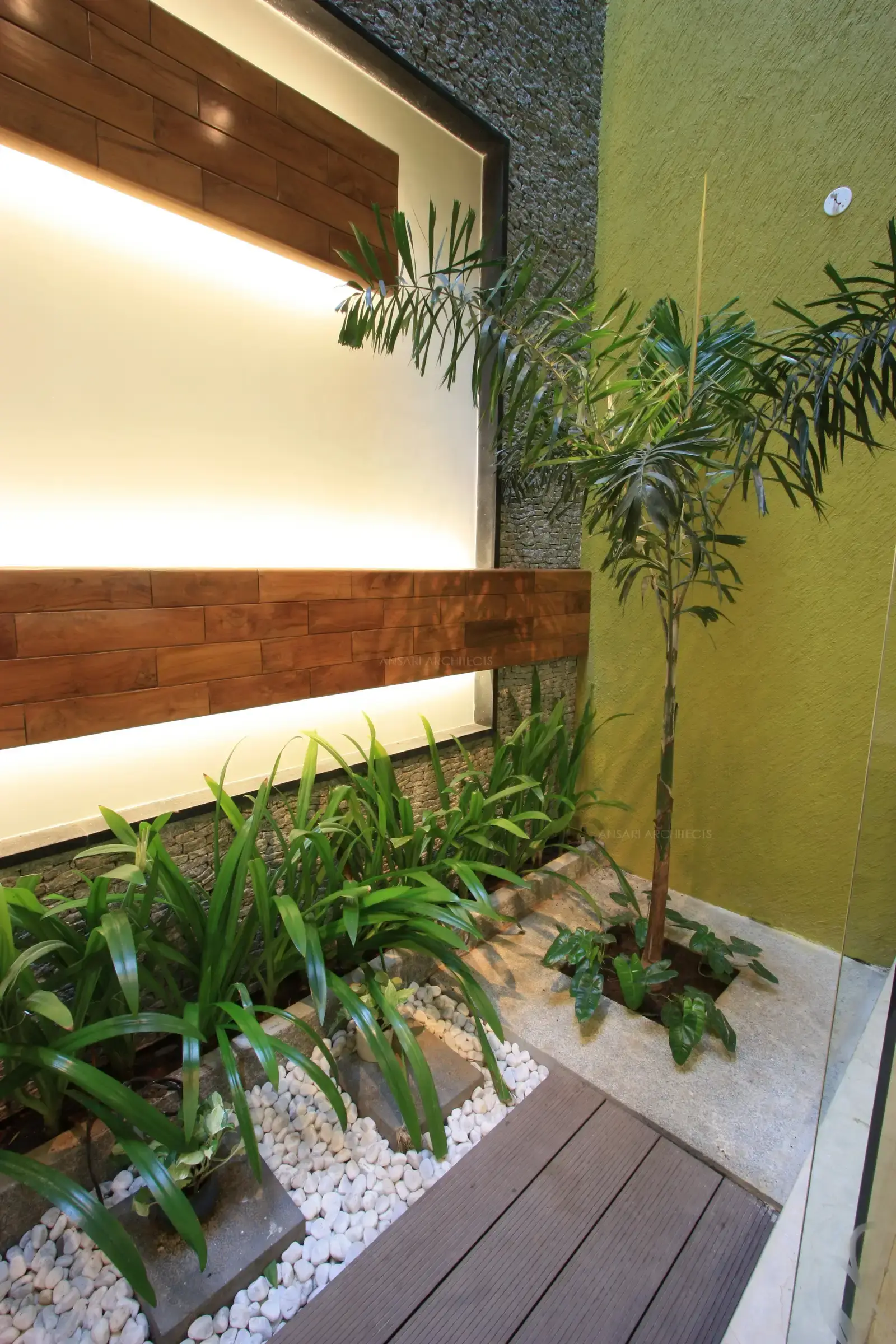
Courtyard in the dining room with a combination of wooden,stone and pebble flooring.
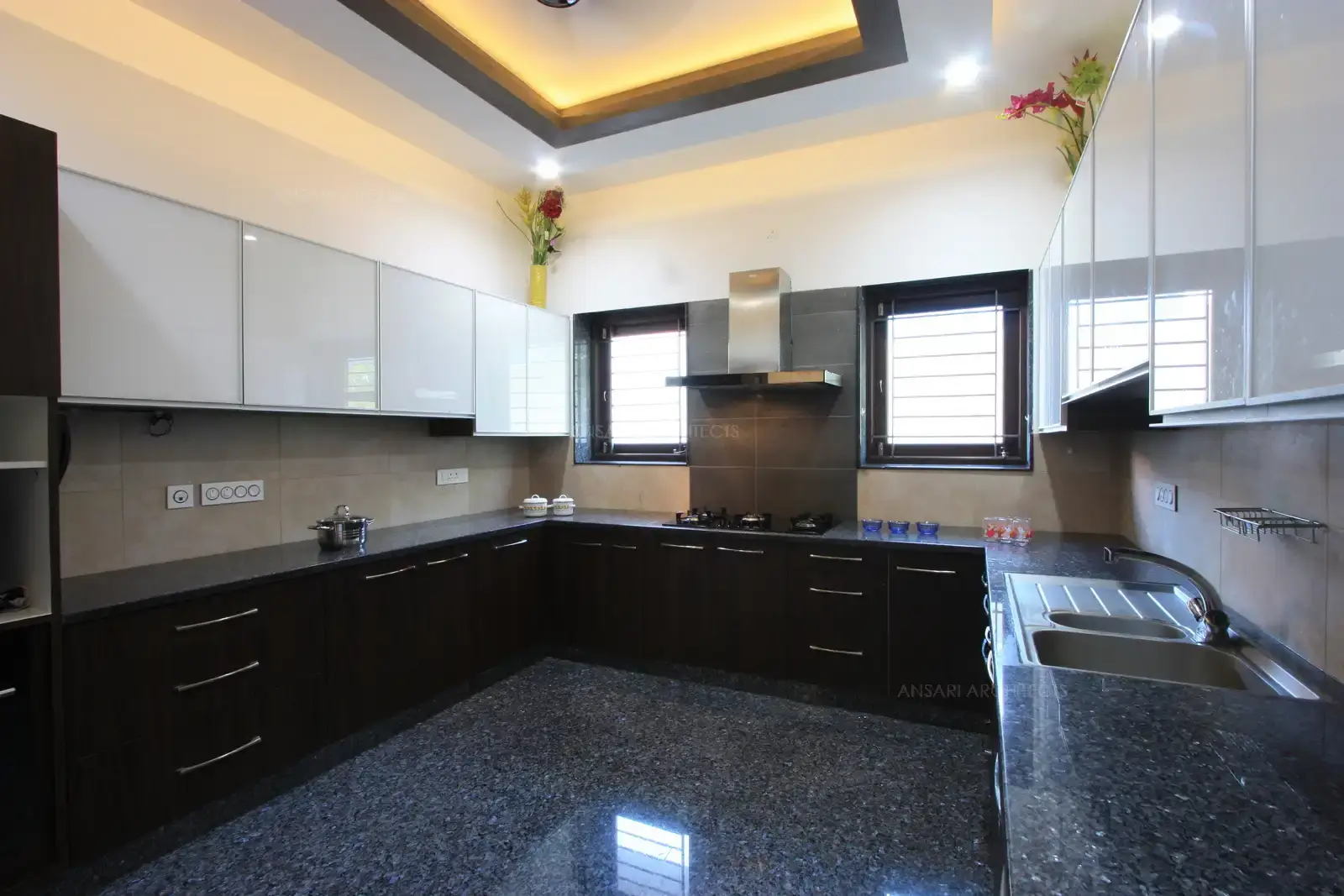
Kitchen in the south east of the building looks bright and clean with the use of simple colour scheme.
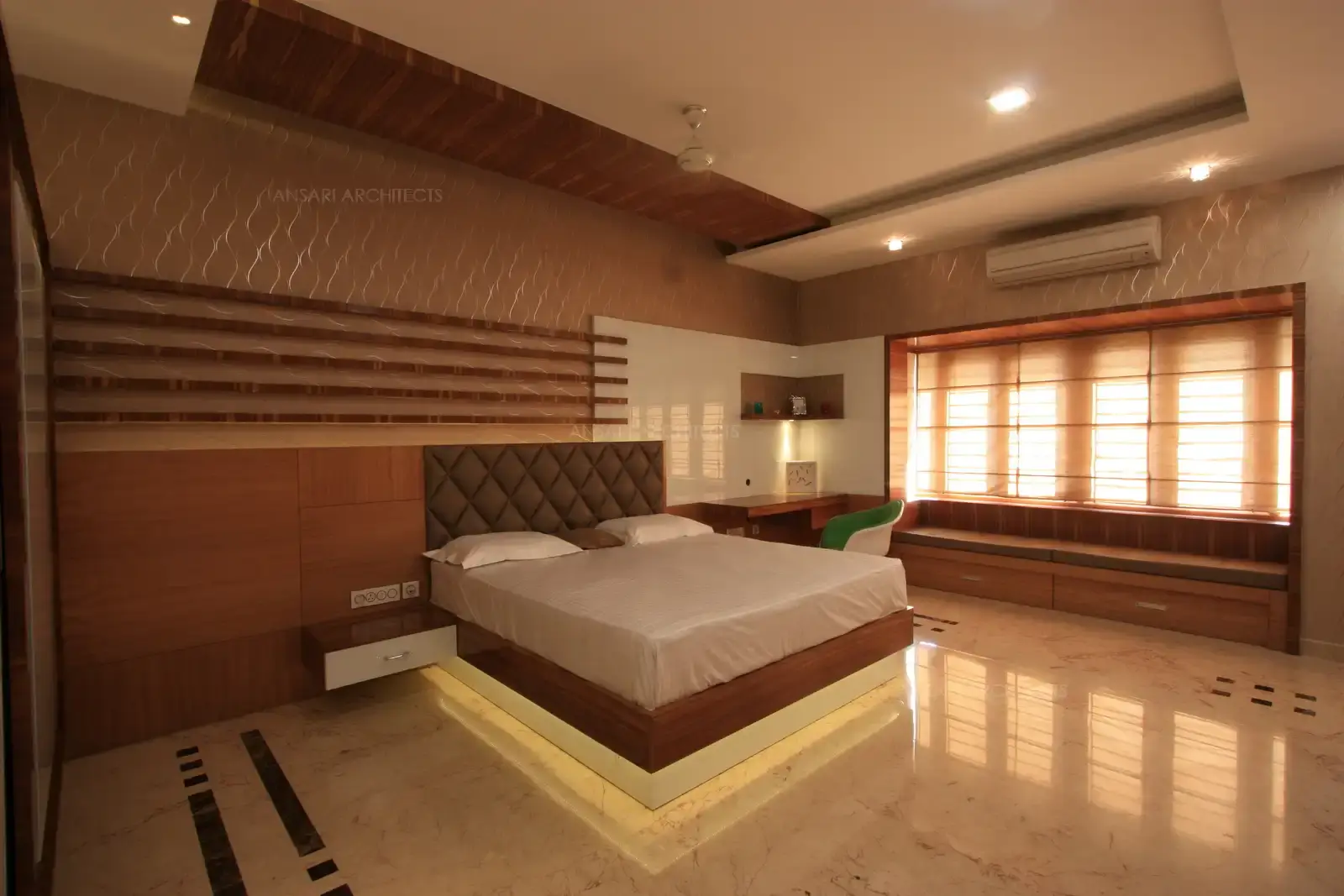
Master bedroom in the ground floor has been designed with neutral colour scheme.
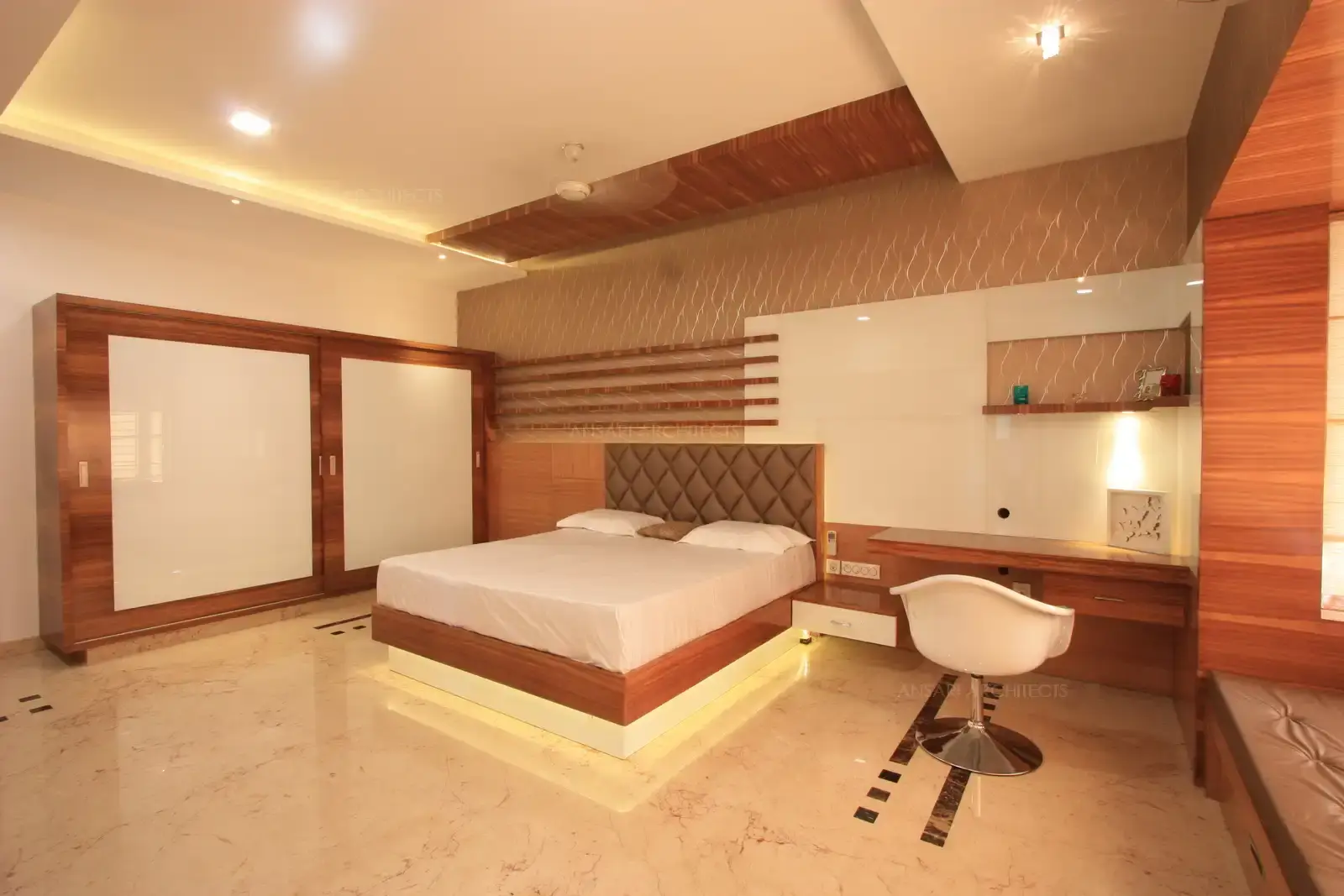
Different textures are created in the finishes with the use of glass,wood and wall paper in this master bedroom.
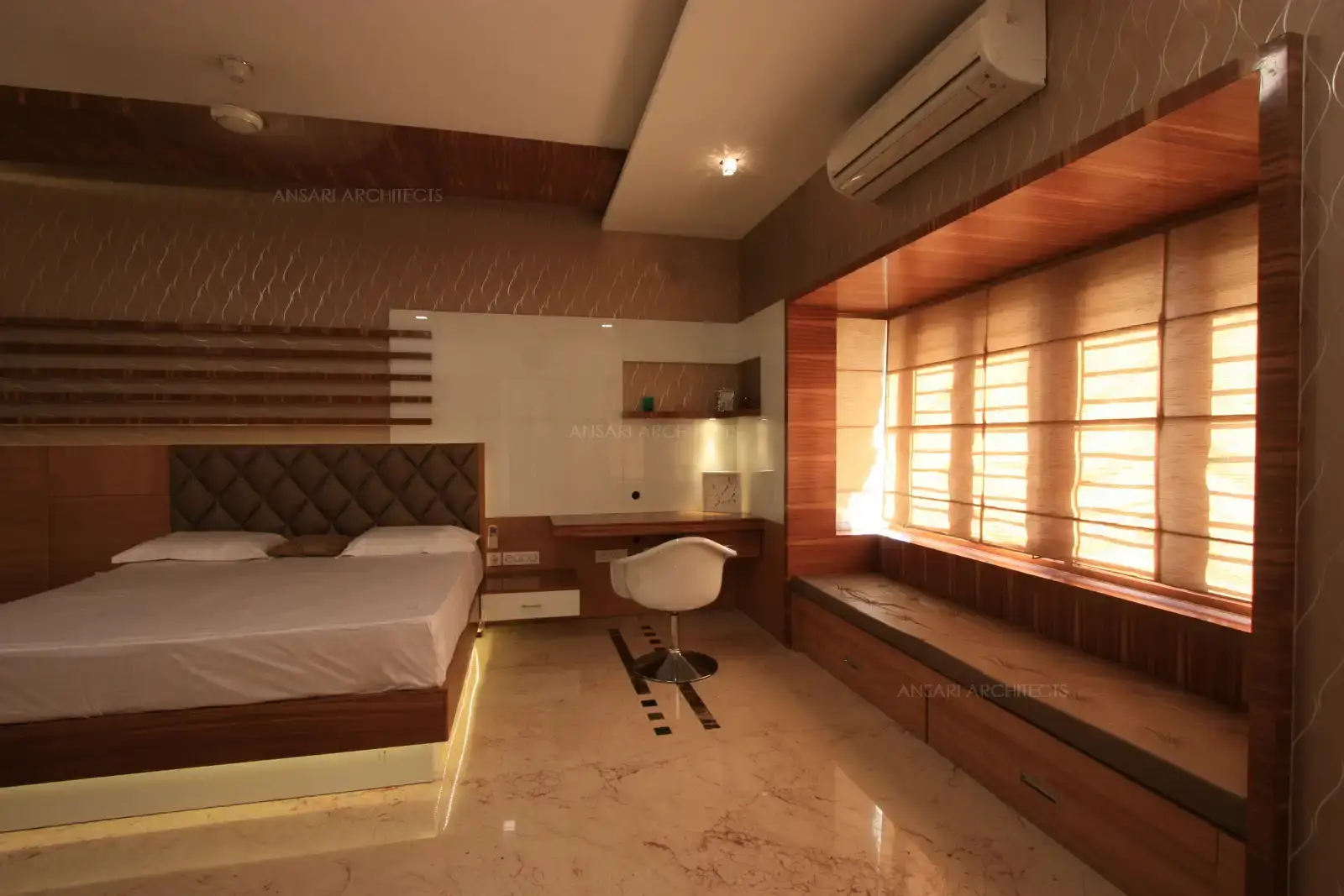
The master bedroom has a neatly placed functional study table and a cushioned seating provided on the modern bay window.
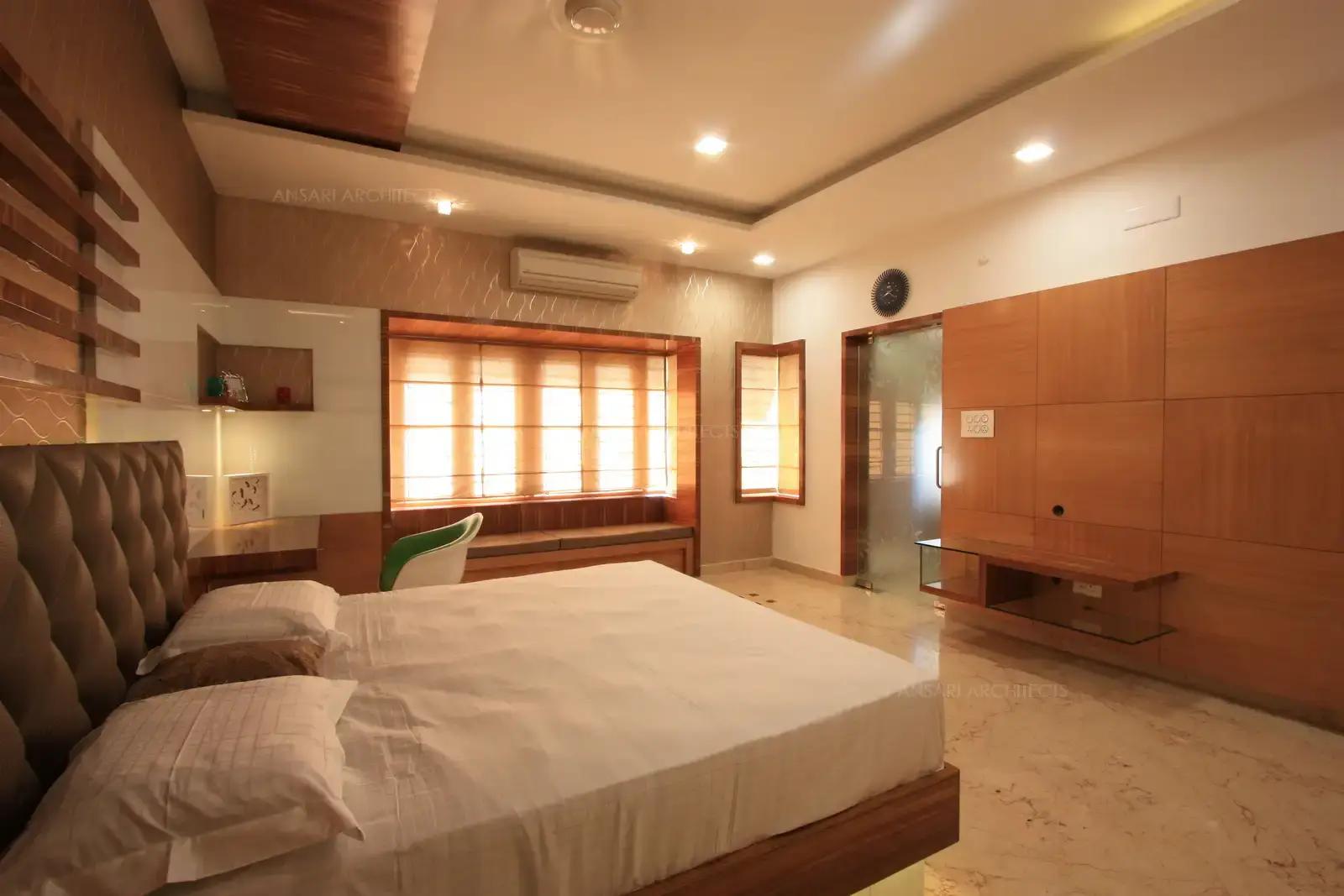
View of TV unit and bay window from the master bedroom in ground floor.
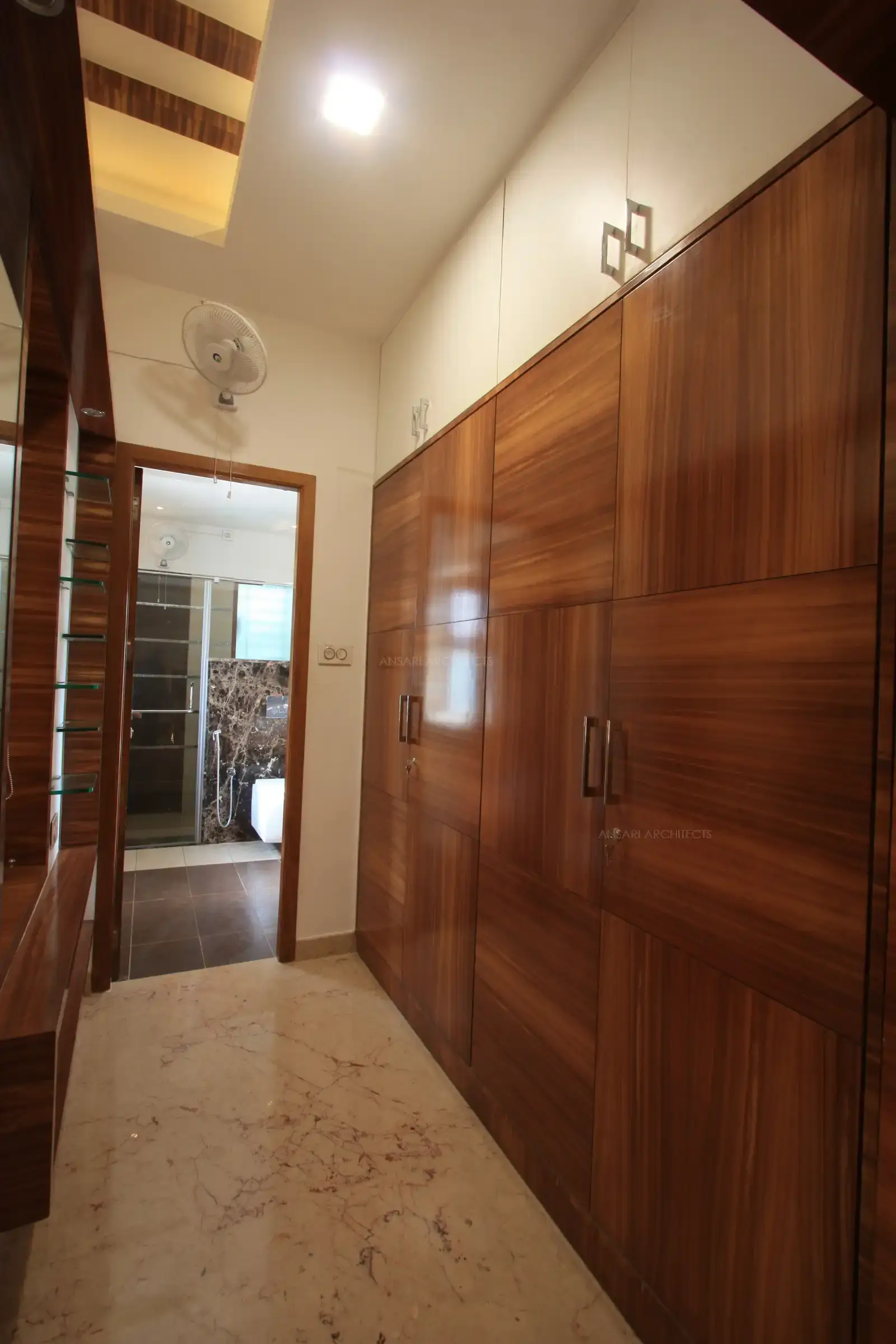
The dressing area in the master bedroom has huge wardrobe with richly selected veneers and design created with natural grains of the wood.
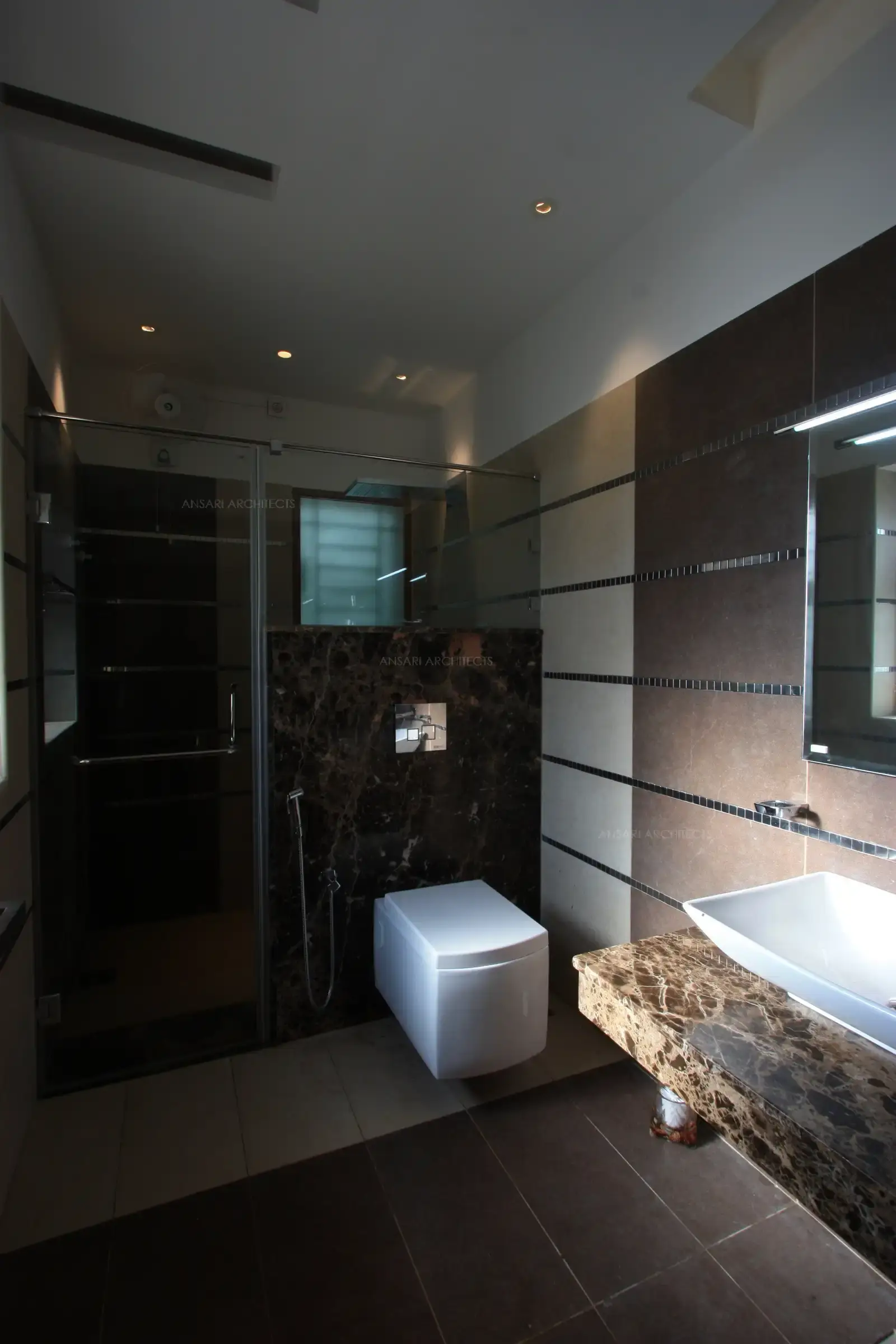
The toilet of master bedroom has two toned tiles with contrast granite in functional areas.
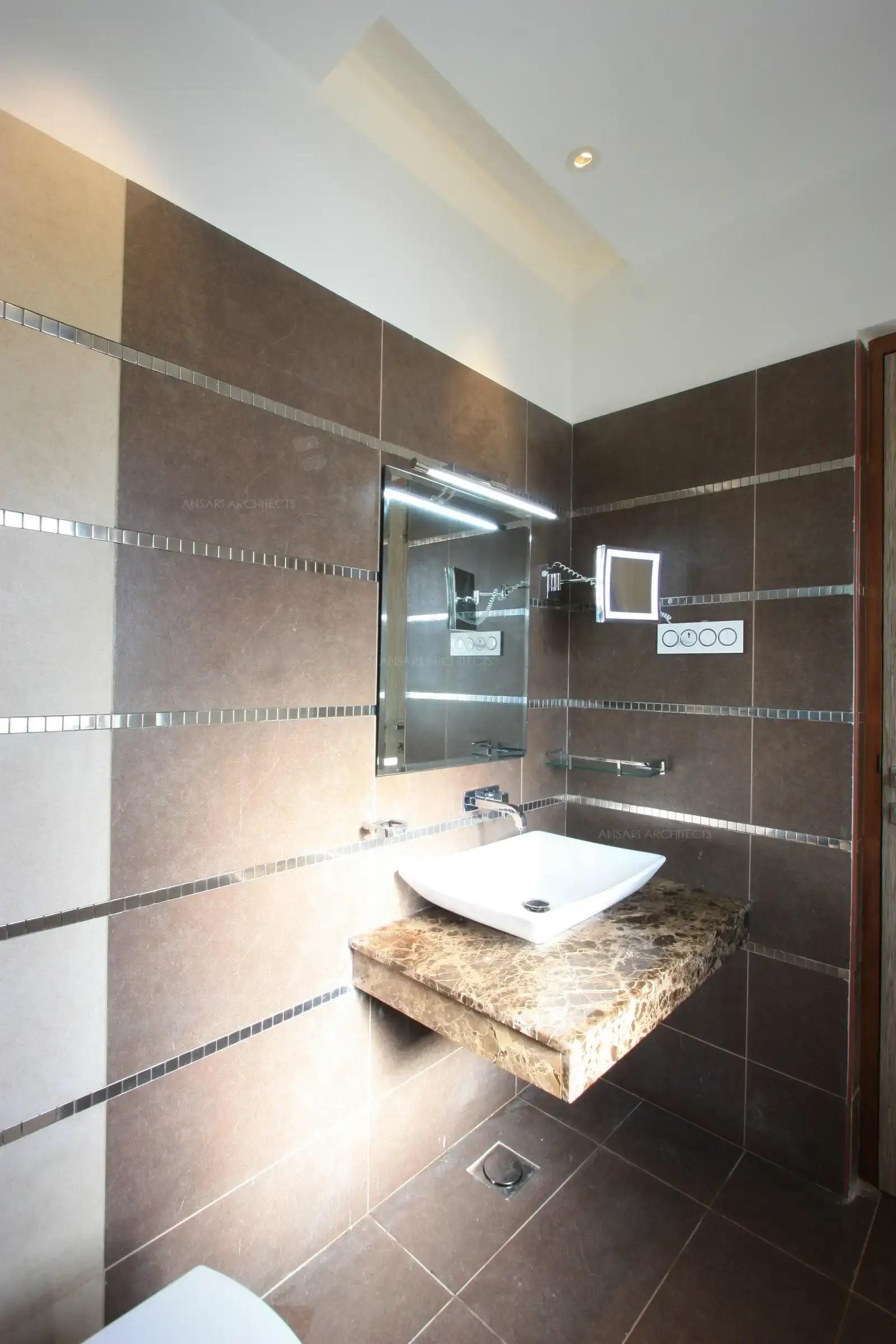
Stainless steel highlighters are used to add a rich look to the master bathroom.17
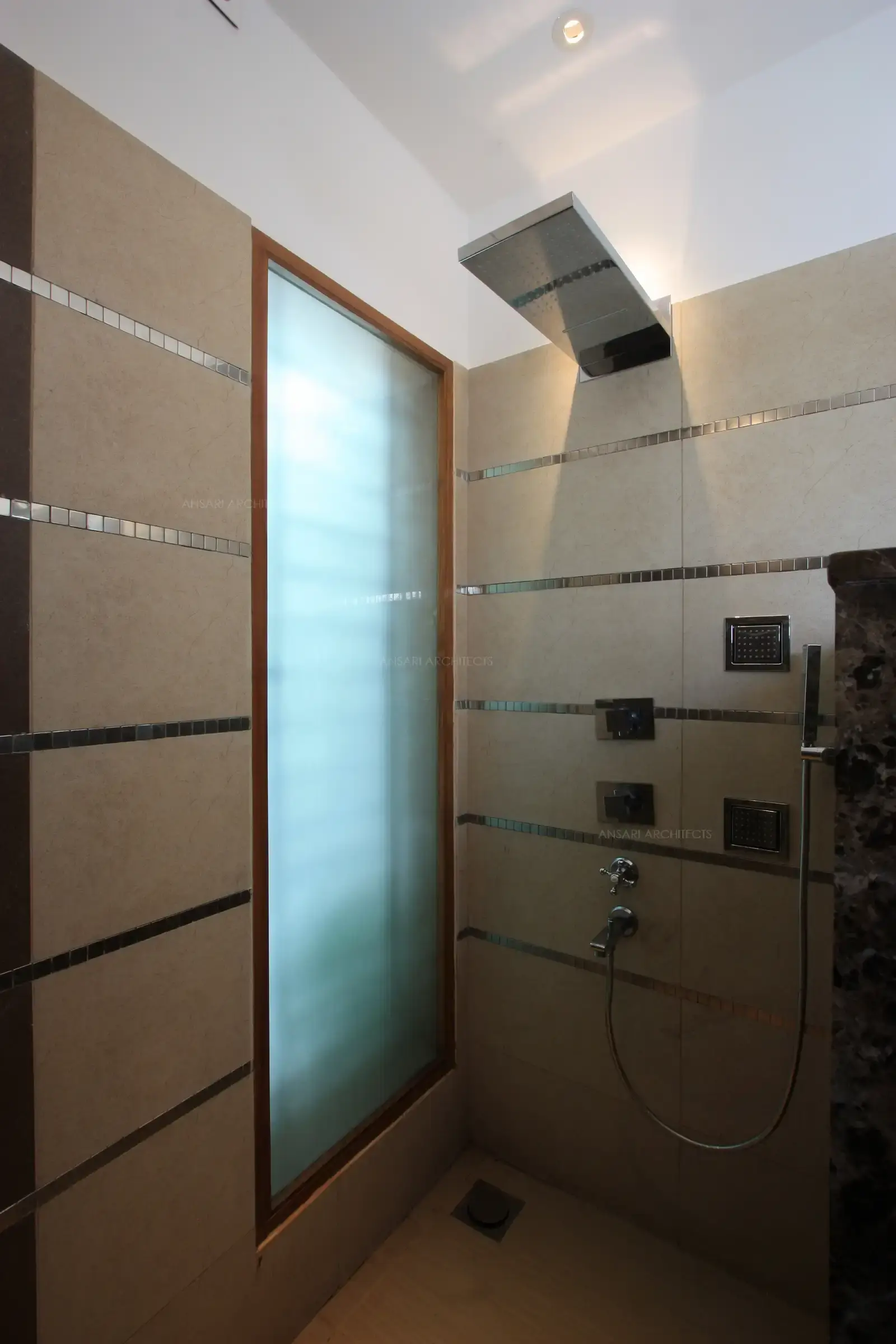
A large frosted glass in the shower area add up to the lighting in the master bathroom.18
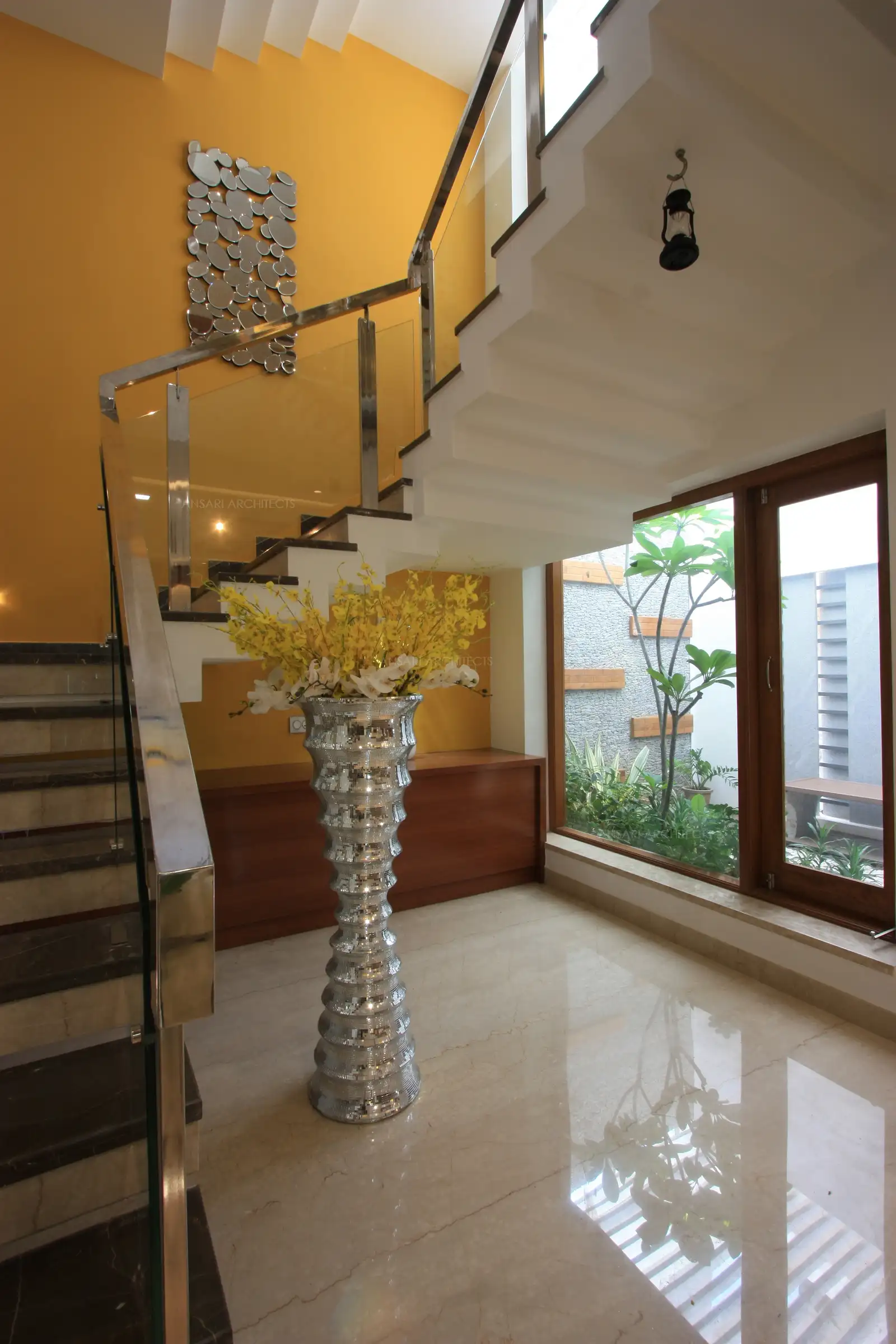
Hand picked accessories and wall hangings turn into a focal point in this staircase area.
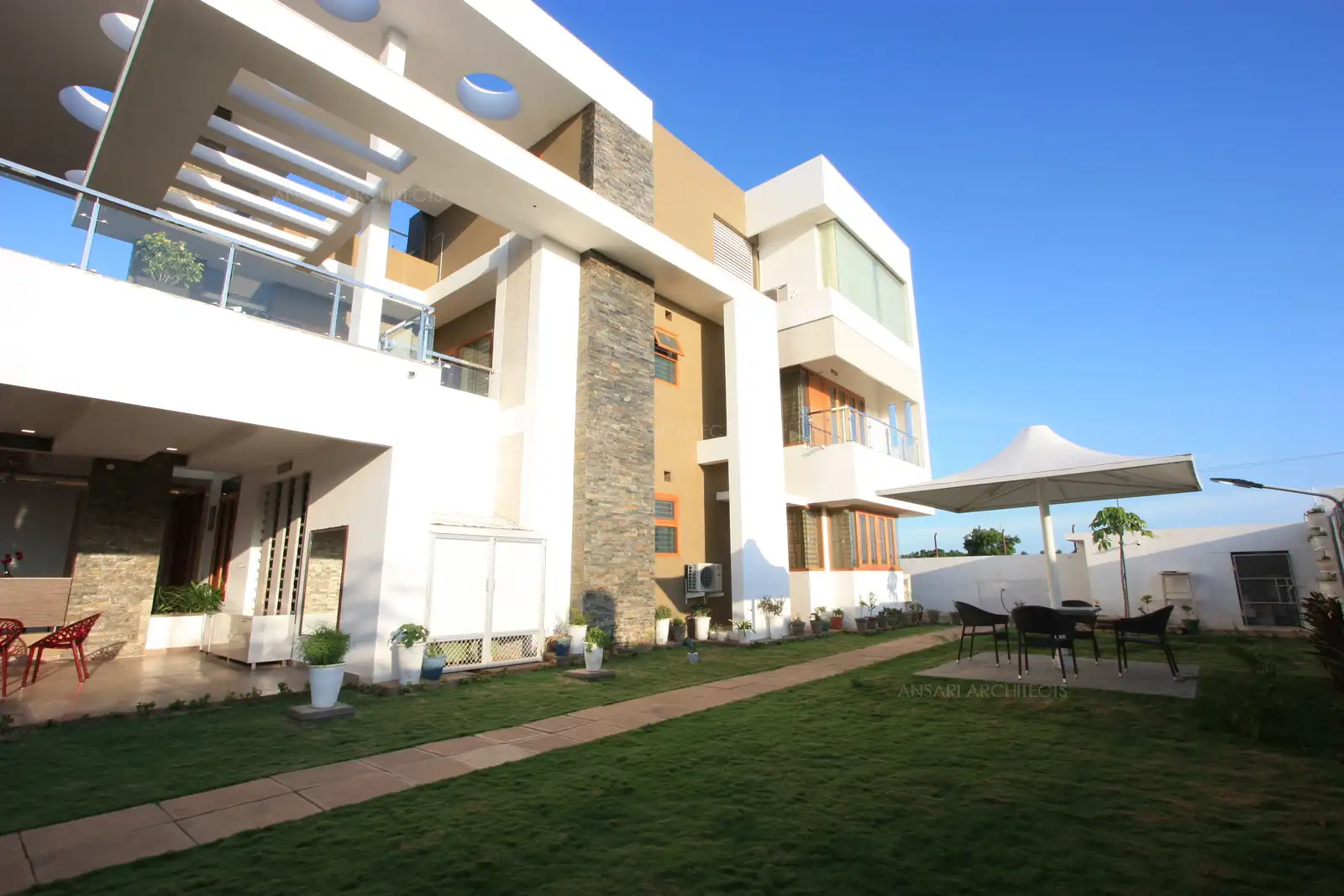
Exterior view of west facing building with huge garden area in the front. Lawn in the front helps to maintain cool & comfortable temperature inside the house.
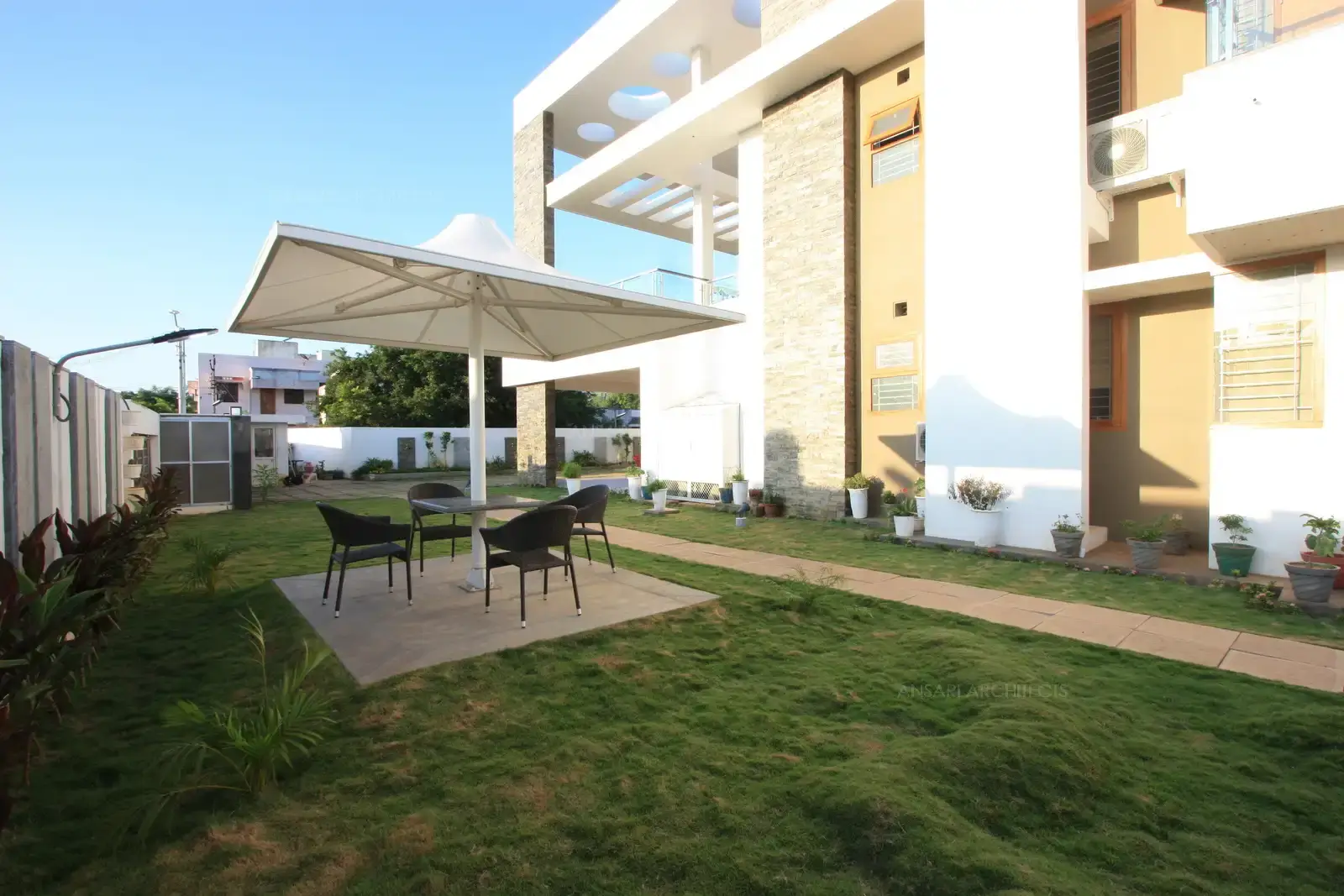
The garden area is provided with seating on a hard flooring surrounded by grass turf and covered with a modern tensile structure.
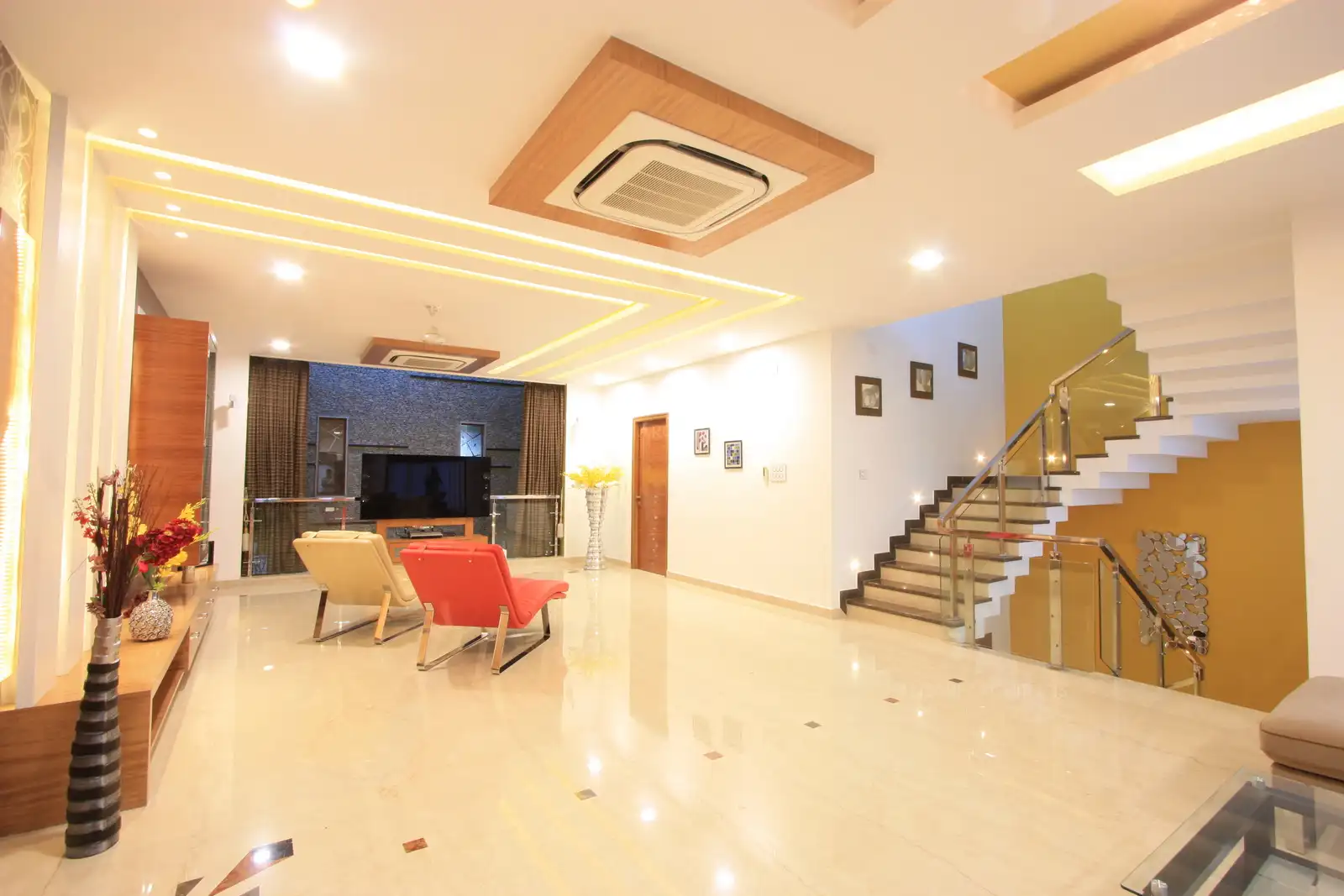
View of family room in the first floor.
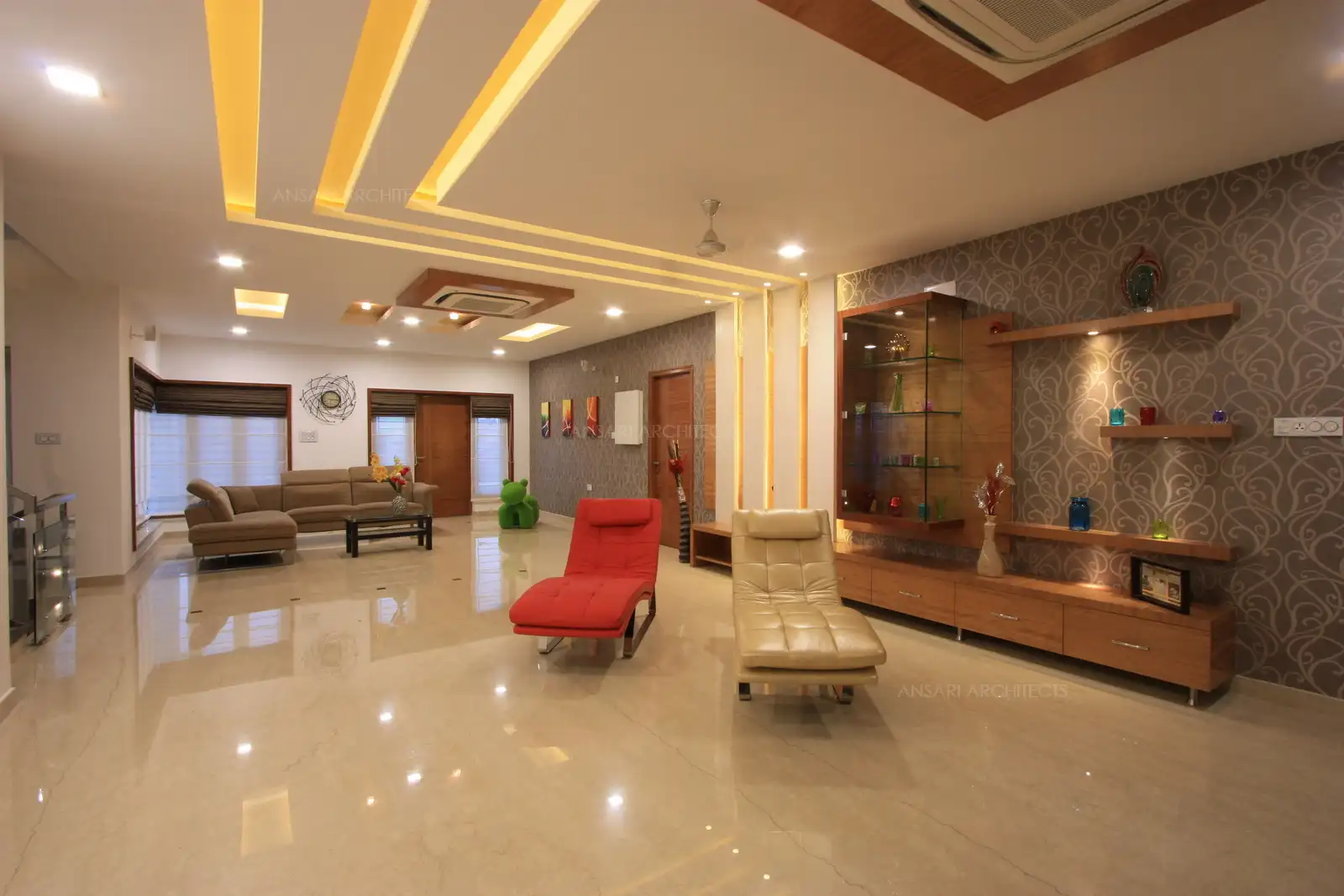
The use of well selected wall paper highlight this large area in the family room in first floor.
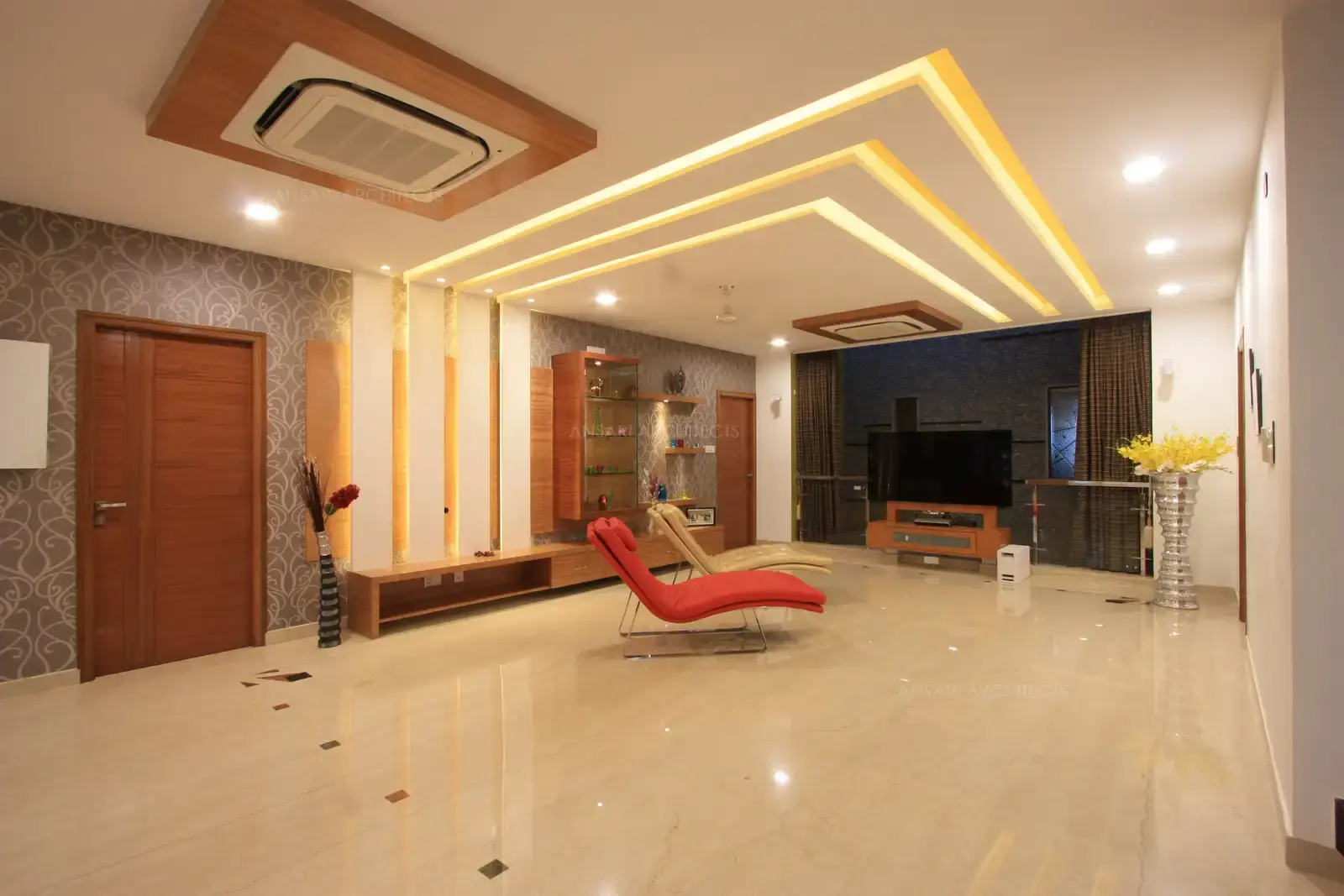
View of simple and sleek false ceiling and courtyard in the family room divided by glass and stainless steel railing.
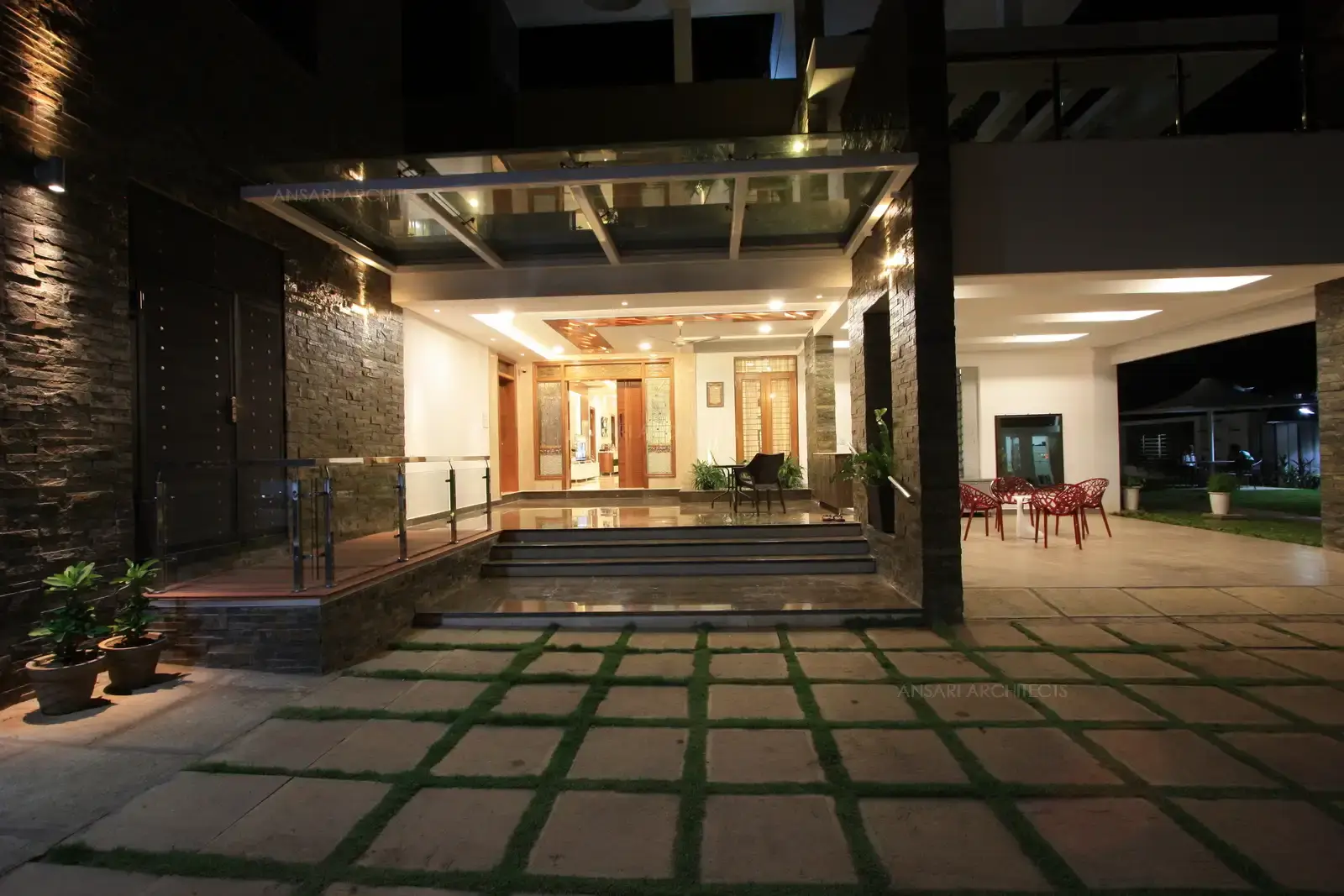
View of the main entrance showing the large veranda,car porch and sit out area.
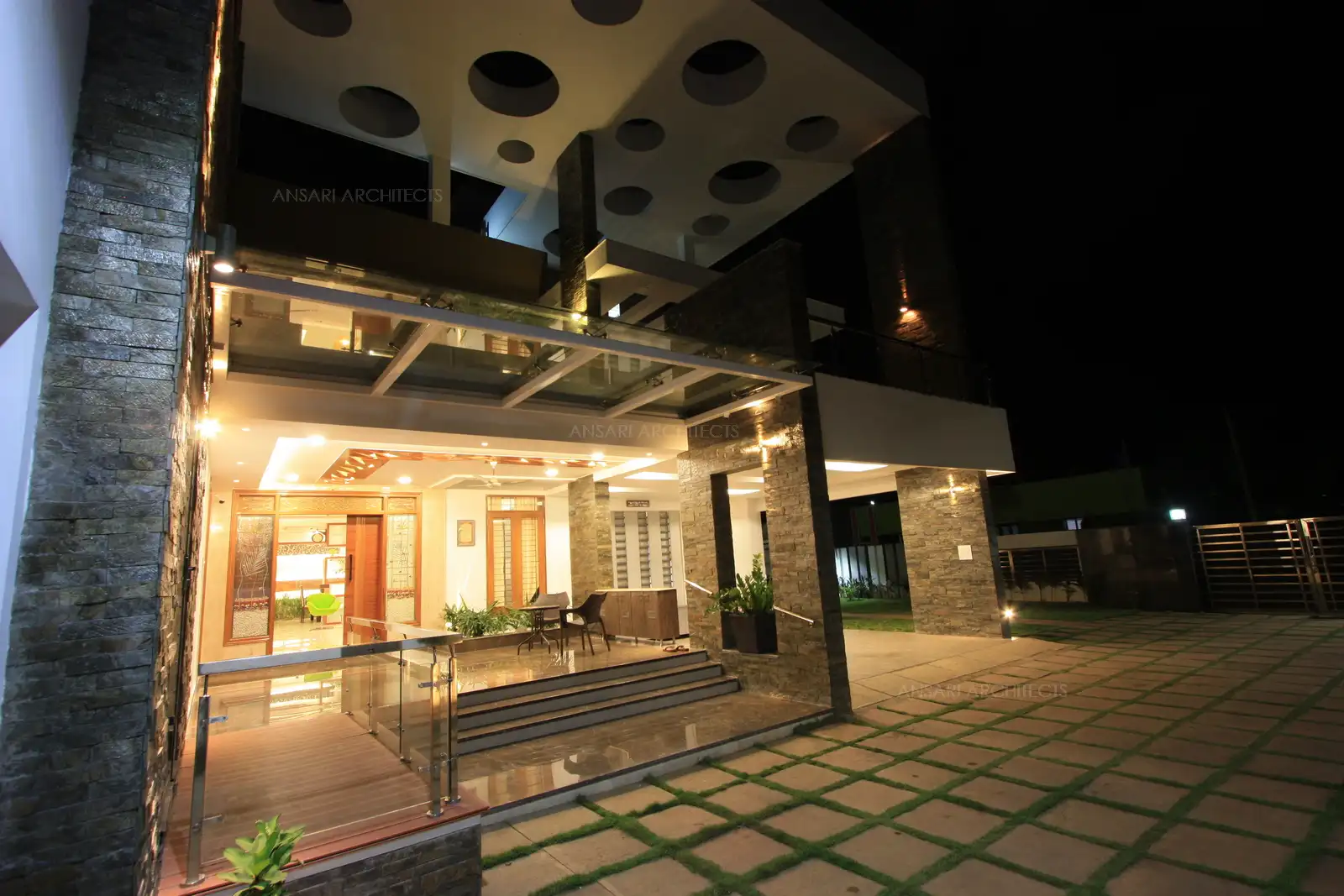
Exterior view showing veranda at an elevated level and glass canopy which goes well with the pergolas.
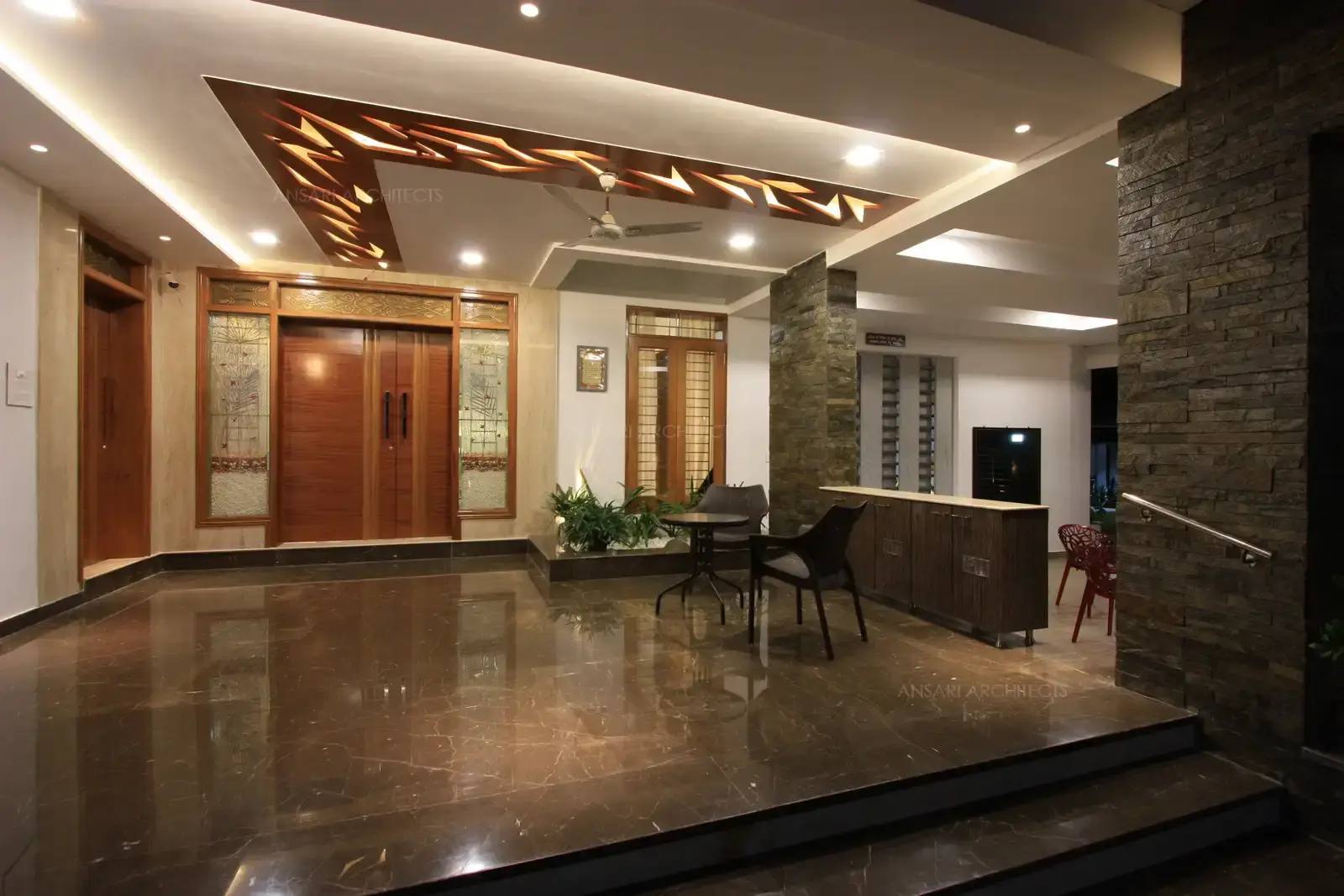
Veranda in the front has a decorative cut out wooden false ceiling in contrast to all white false ceiling area.
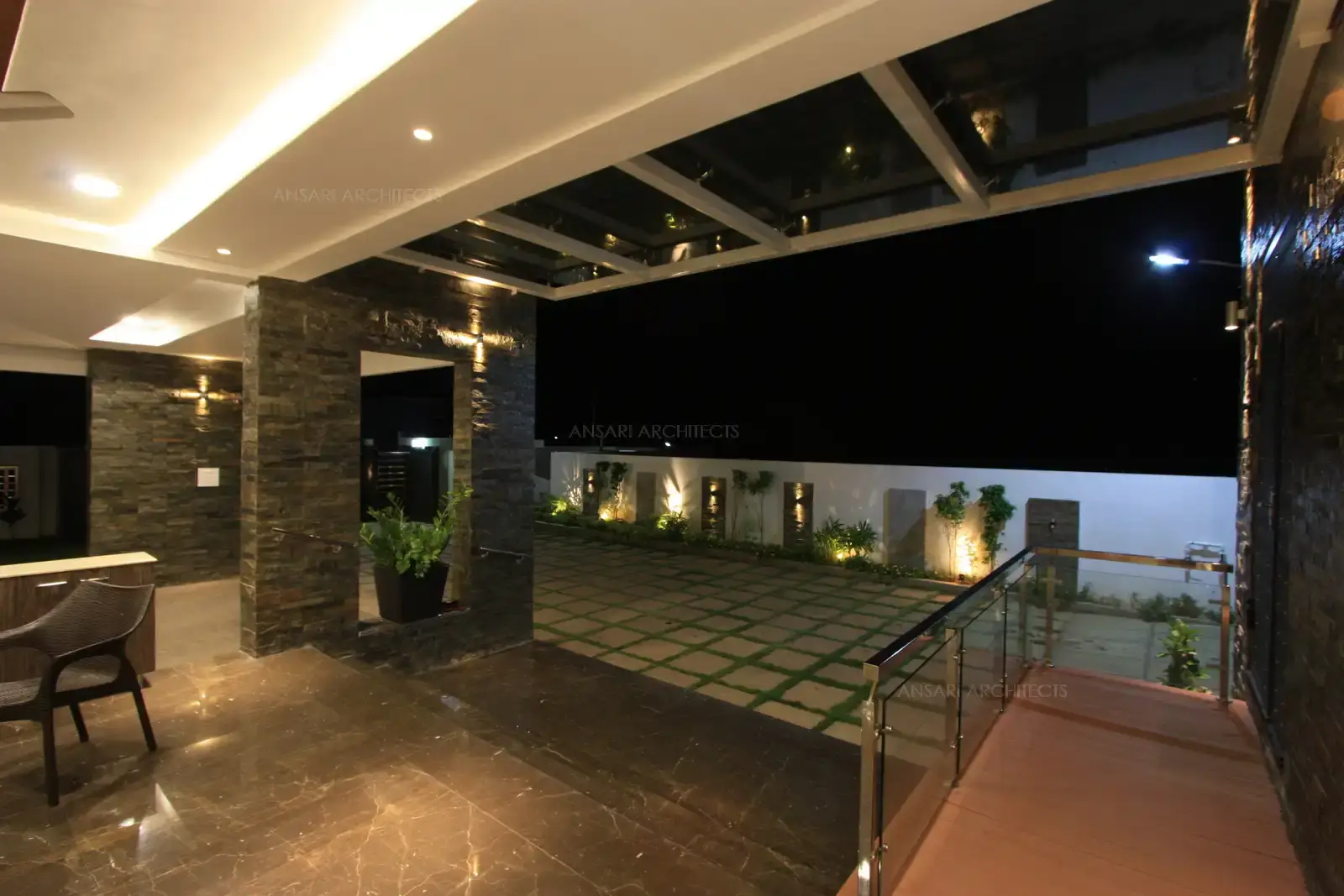
View from the main entrance showing the compound wall.
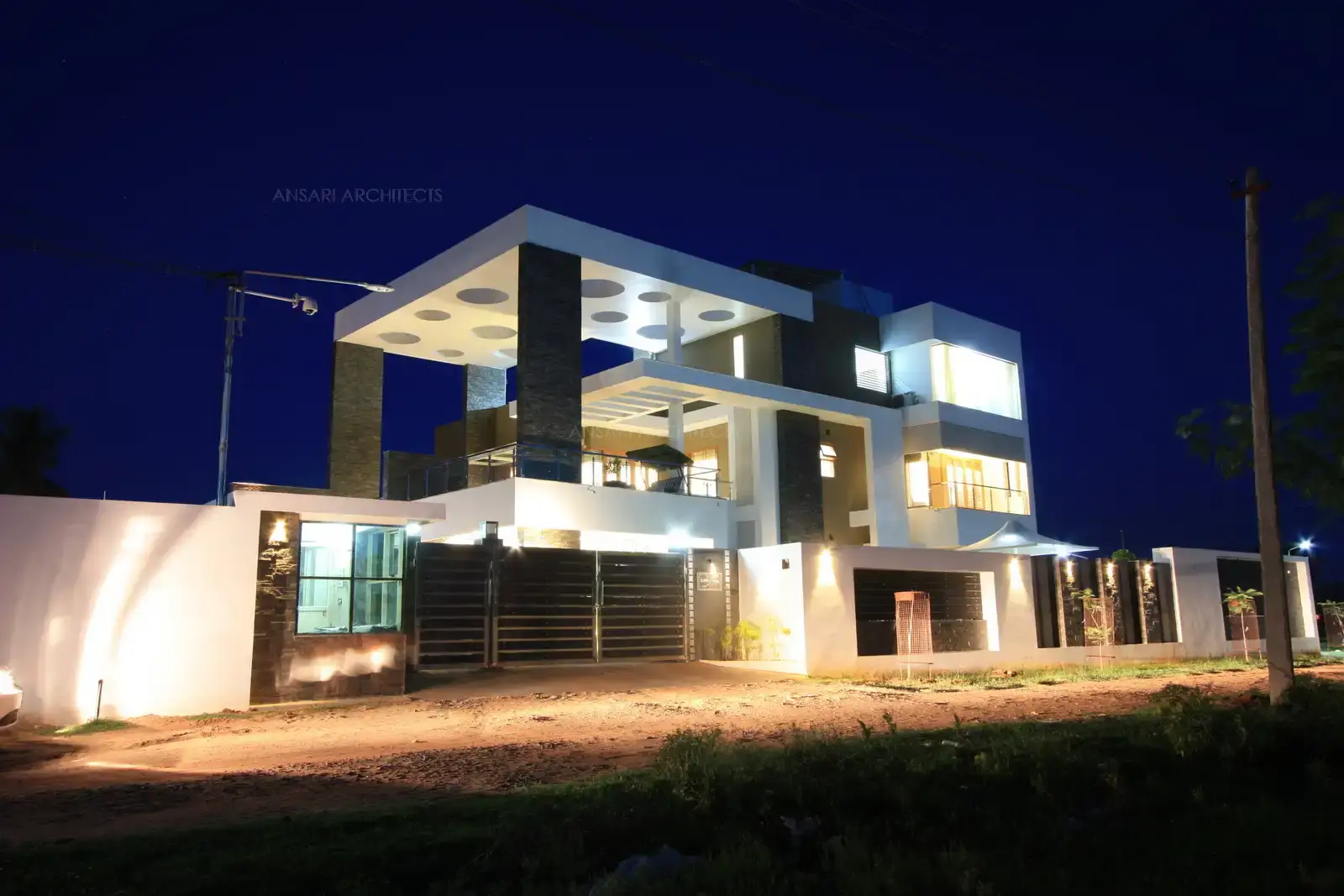
The pergolas are designed at different levels with geometric cut out to avoid heavy look and to filter the sunlight in this micro climate area.
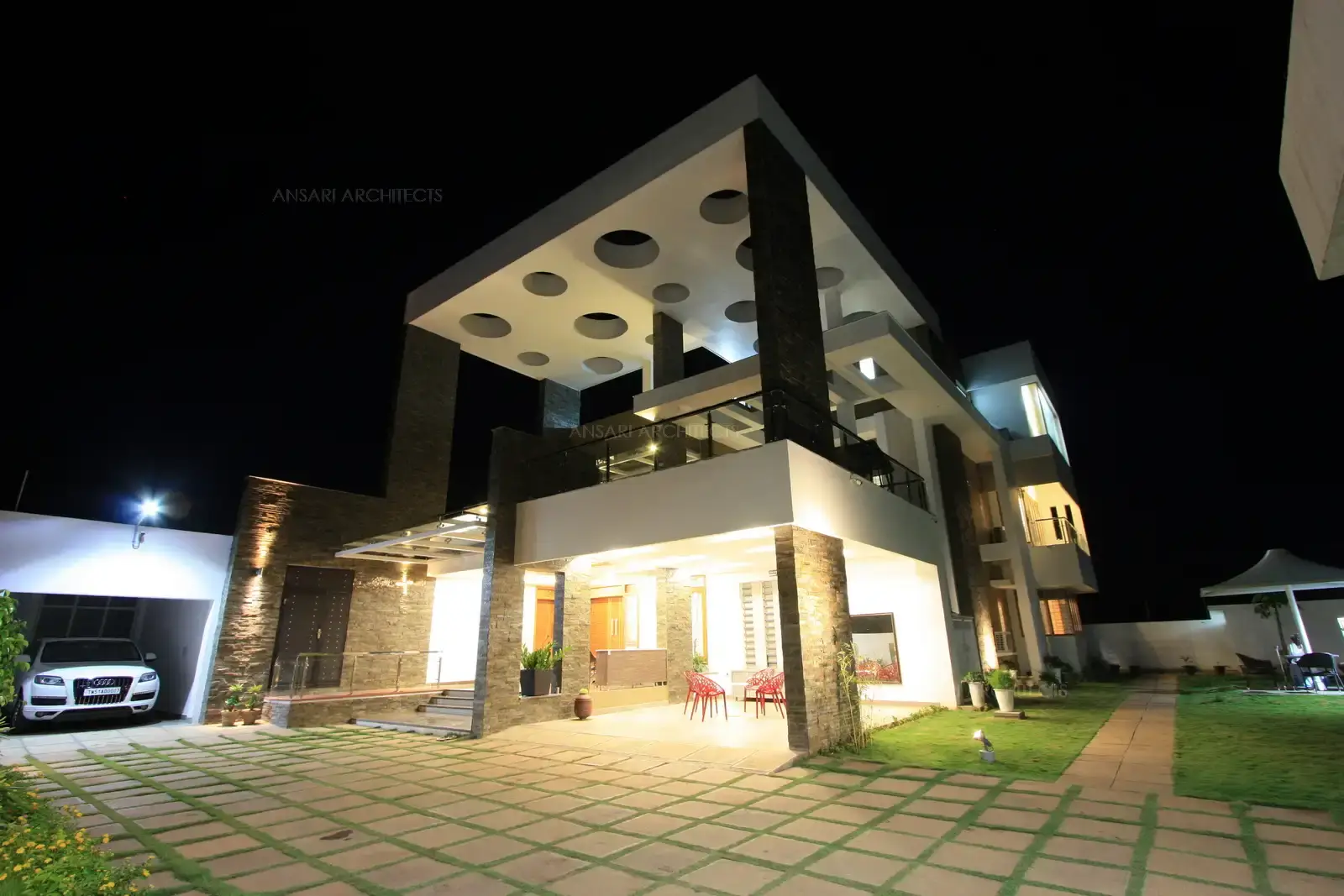
View of main entrance showing pergolas at different levels.
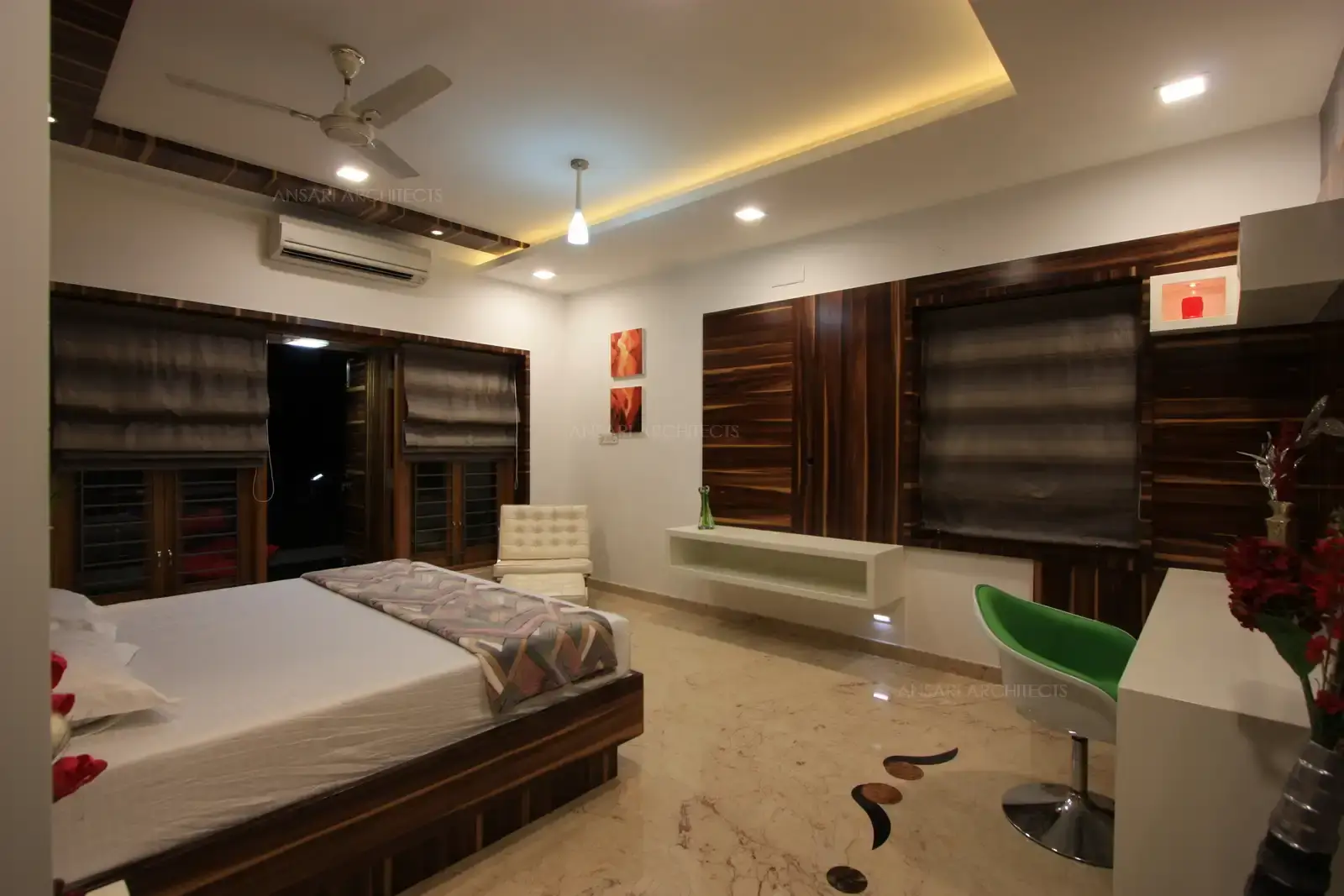
The son's bedroom in the first floor has been finished with bold shade of veneer for a masculine look.
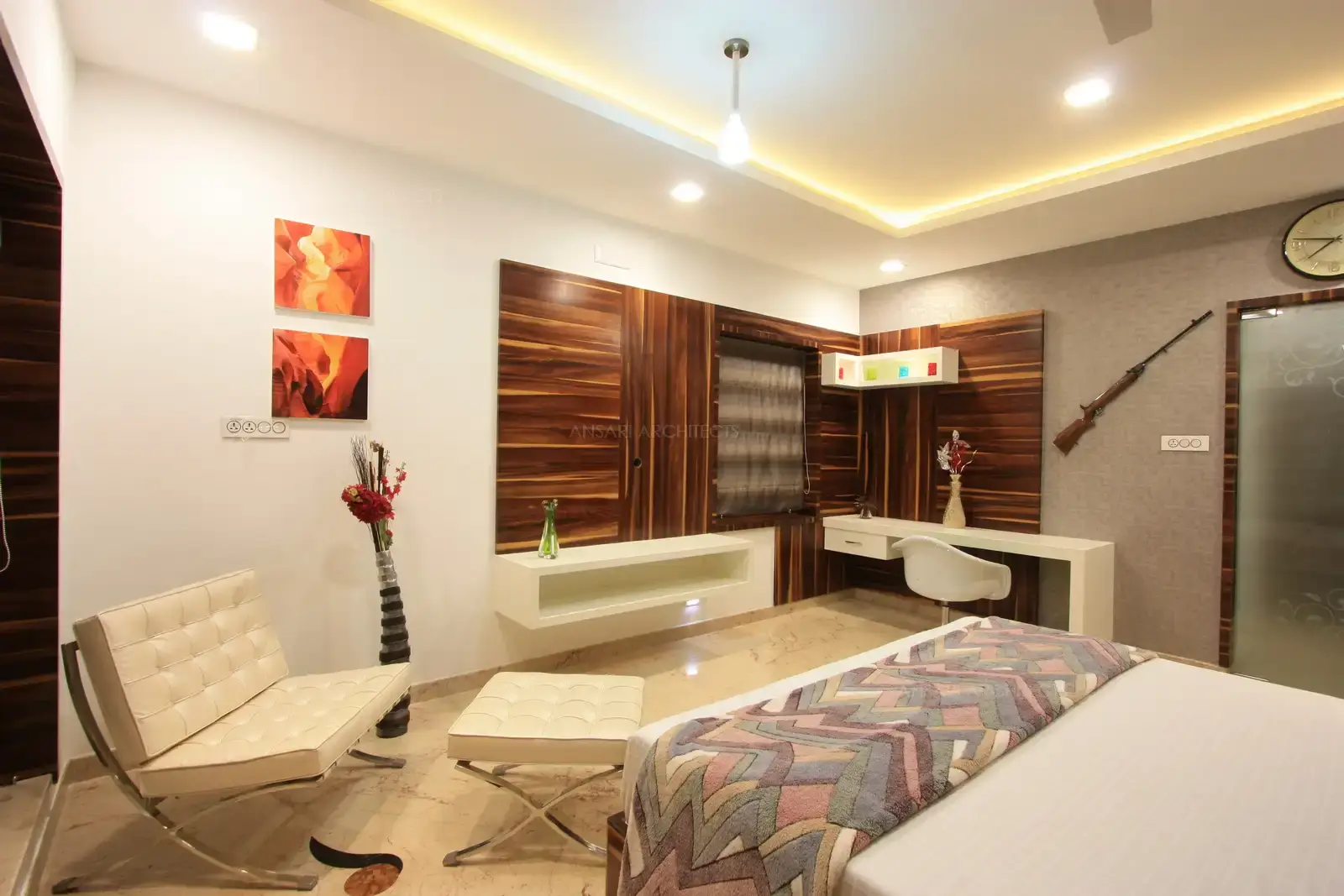
White furnitures in contrast to dark shade of veneer brightens this son's bedroom in first floor.
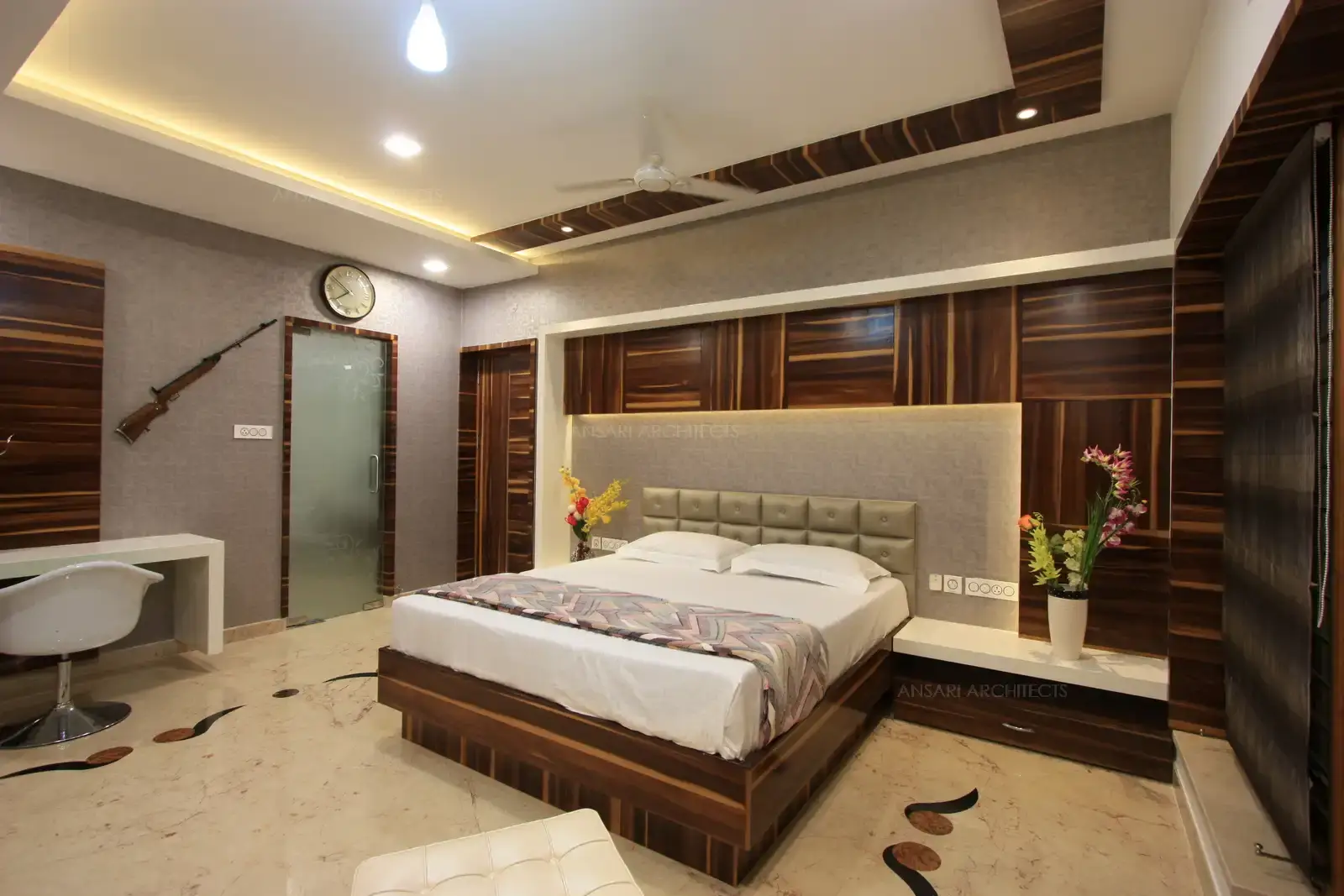
Wooden panelling and wall paper finishes highlights the bed area in son's bedroom.
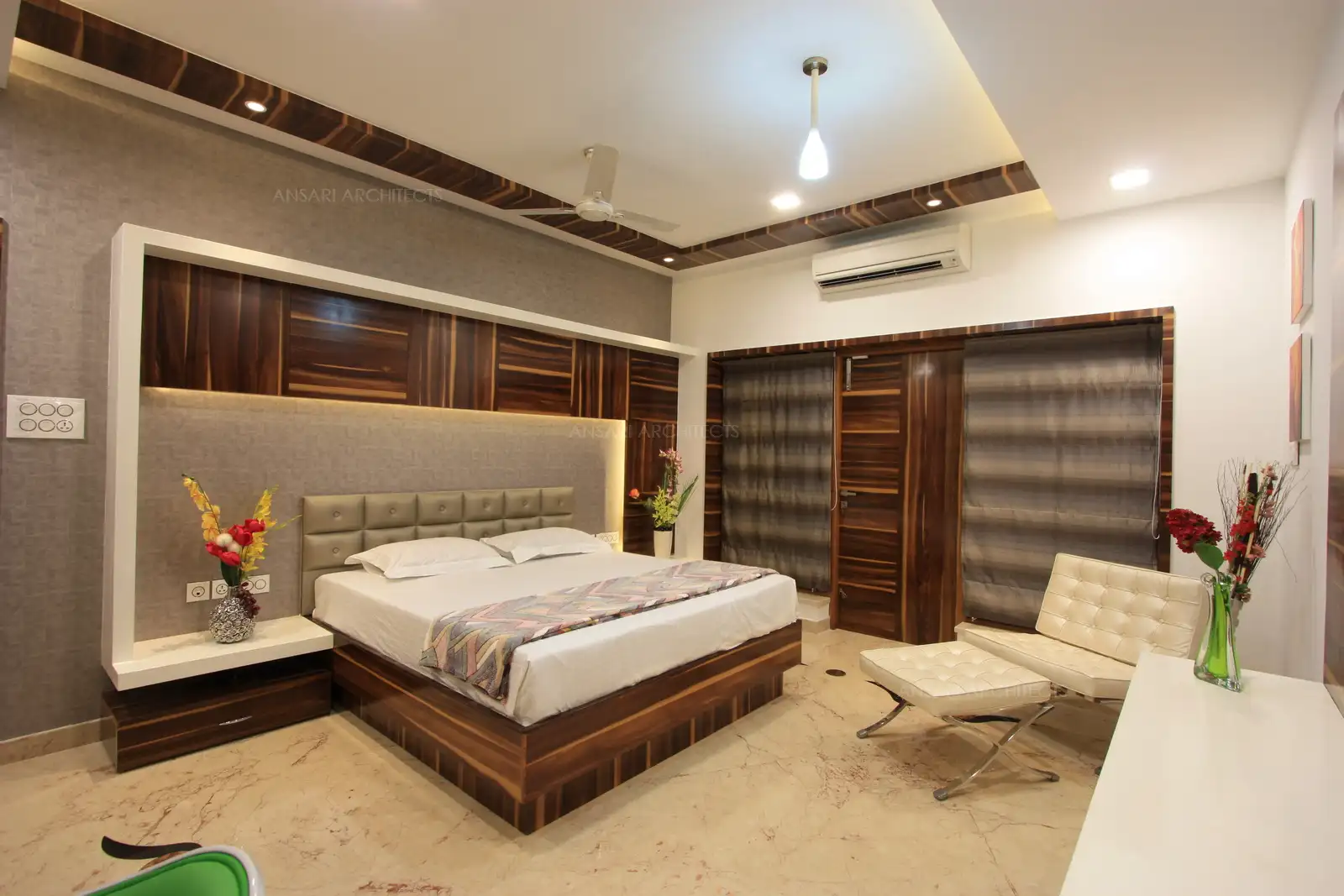
View of son's bedroom in first floor which has access to a huge balcony garden area.
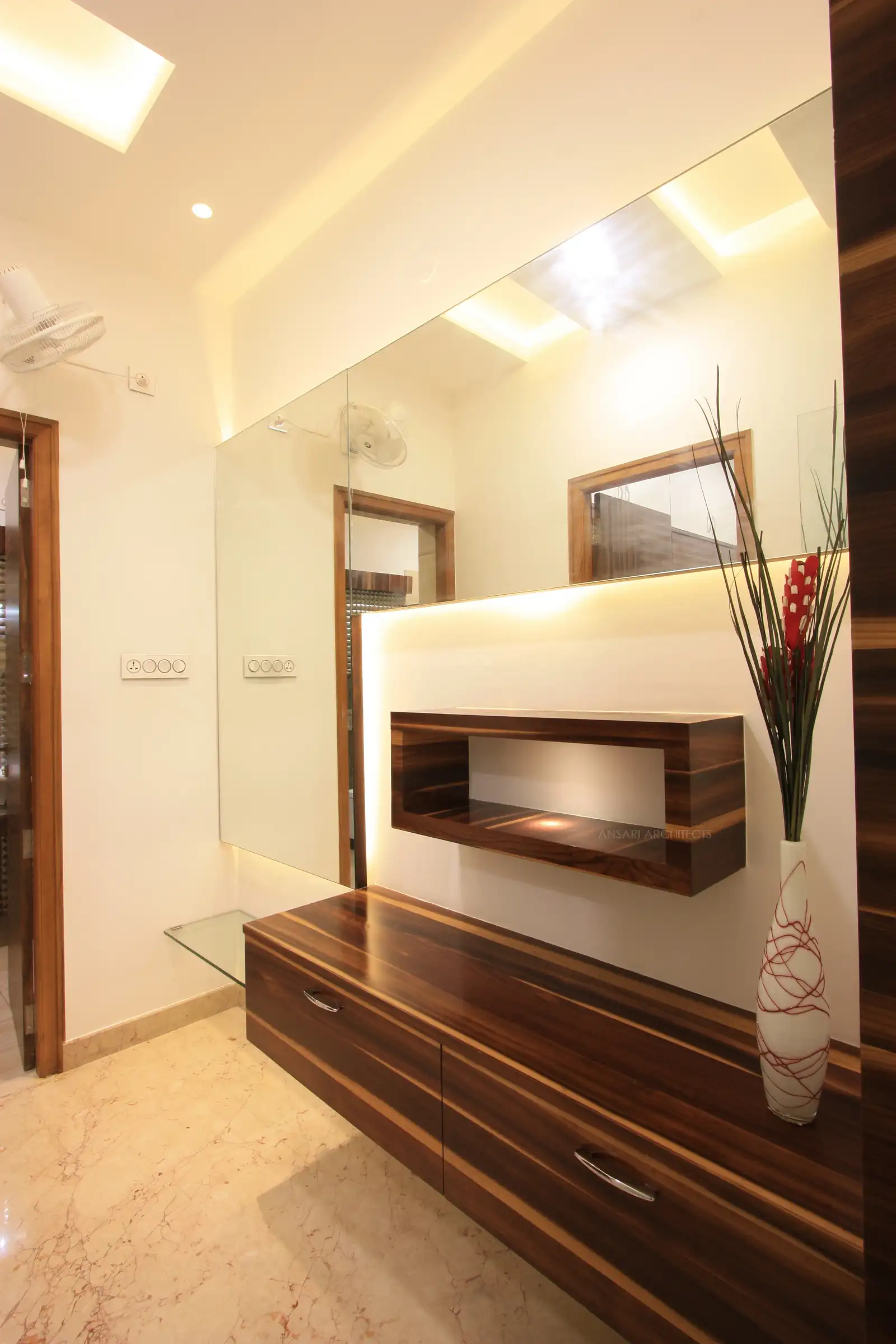
Dressing room in the son's room follows the colour scheme.
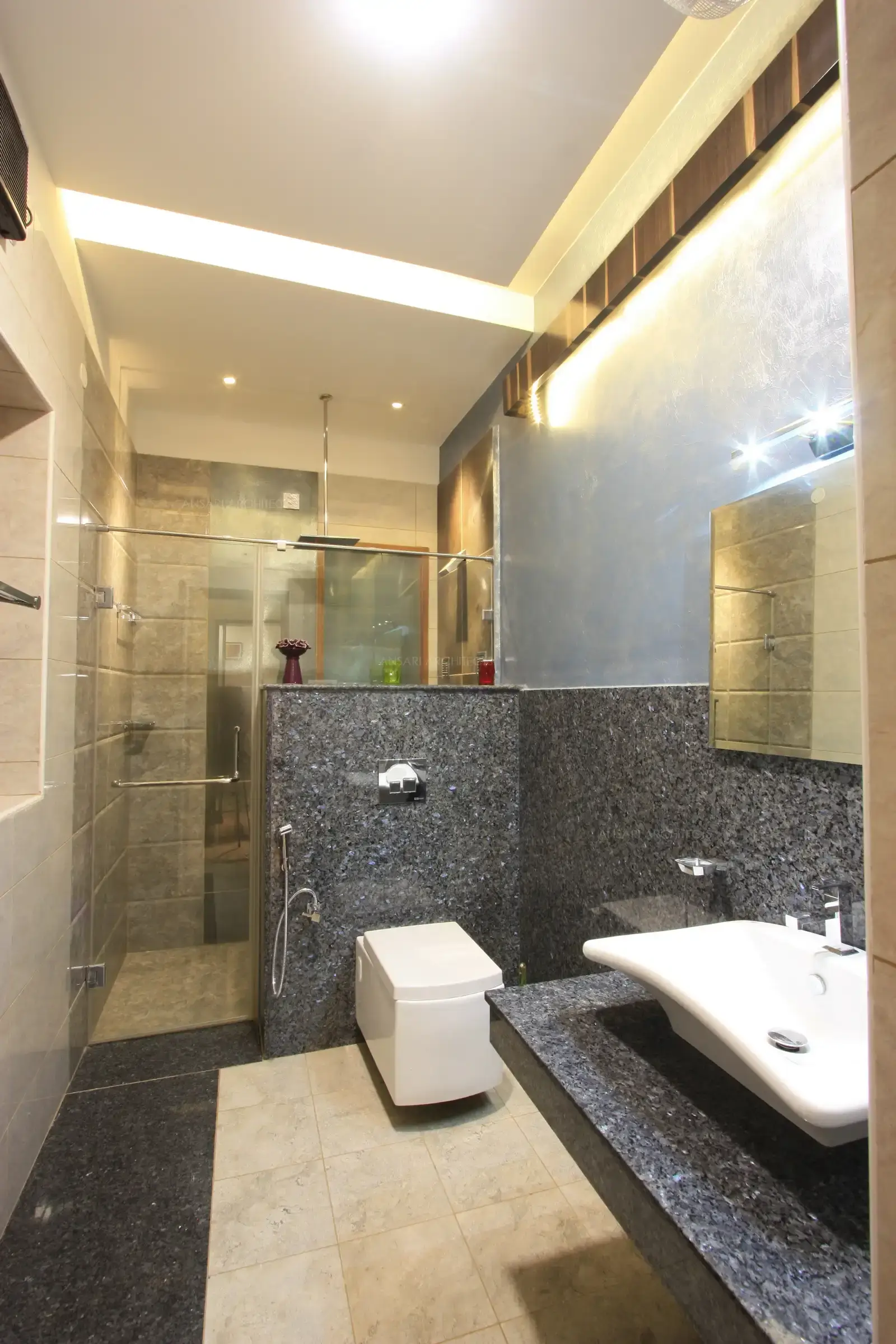
Bathroom of son's bedroom has shades of grey in the form of tiles and granite.
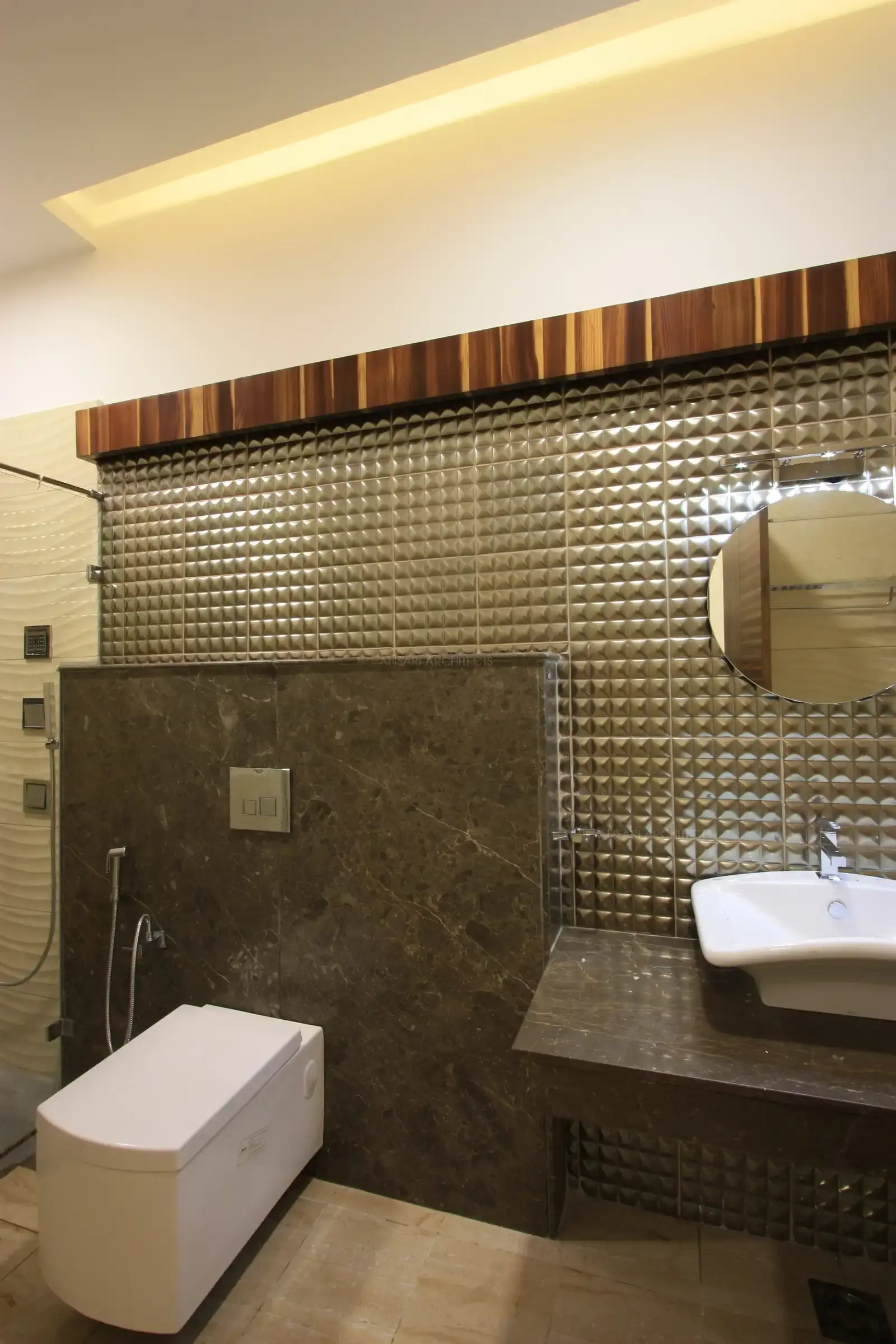
3d stainless steel tiles highlights this area in the bathroom.
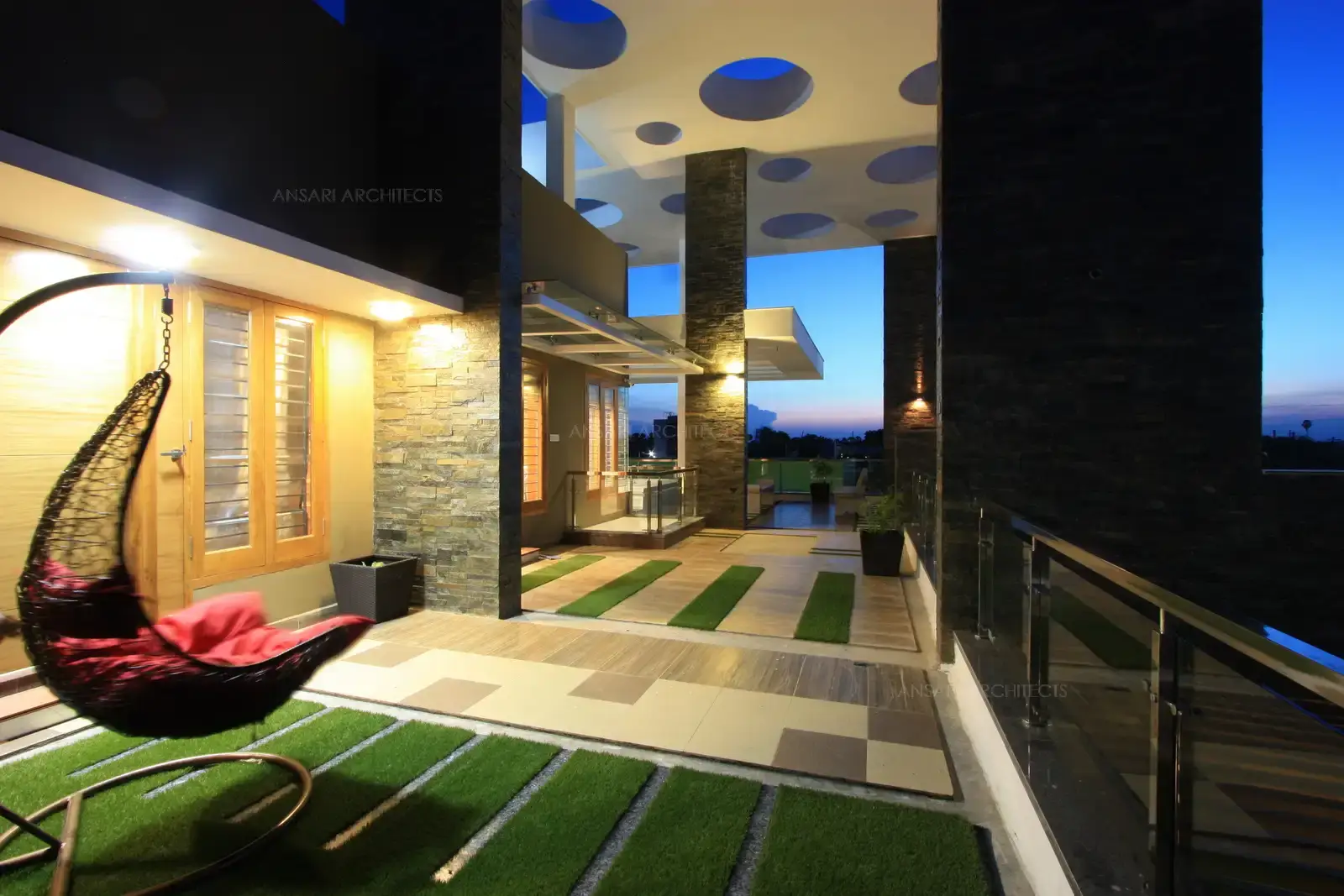
The balcony and sit out area in the first floor has access from family room and son's room.
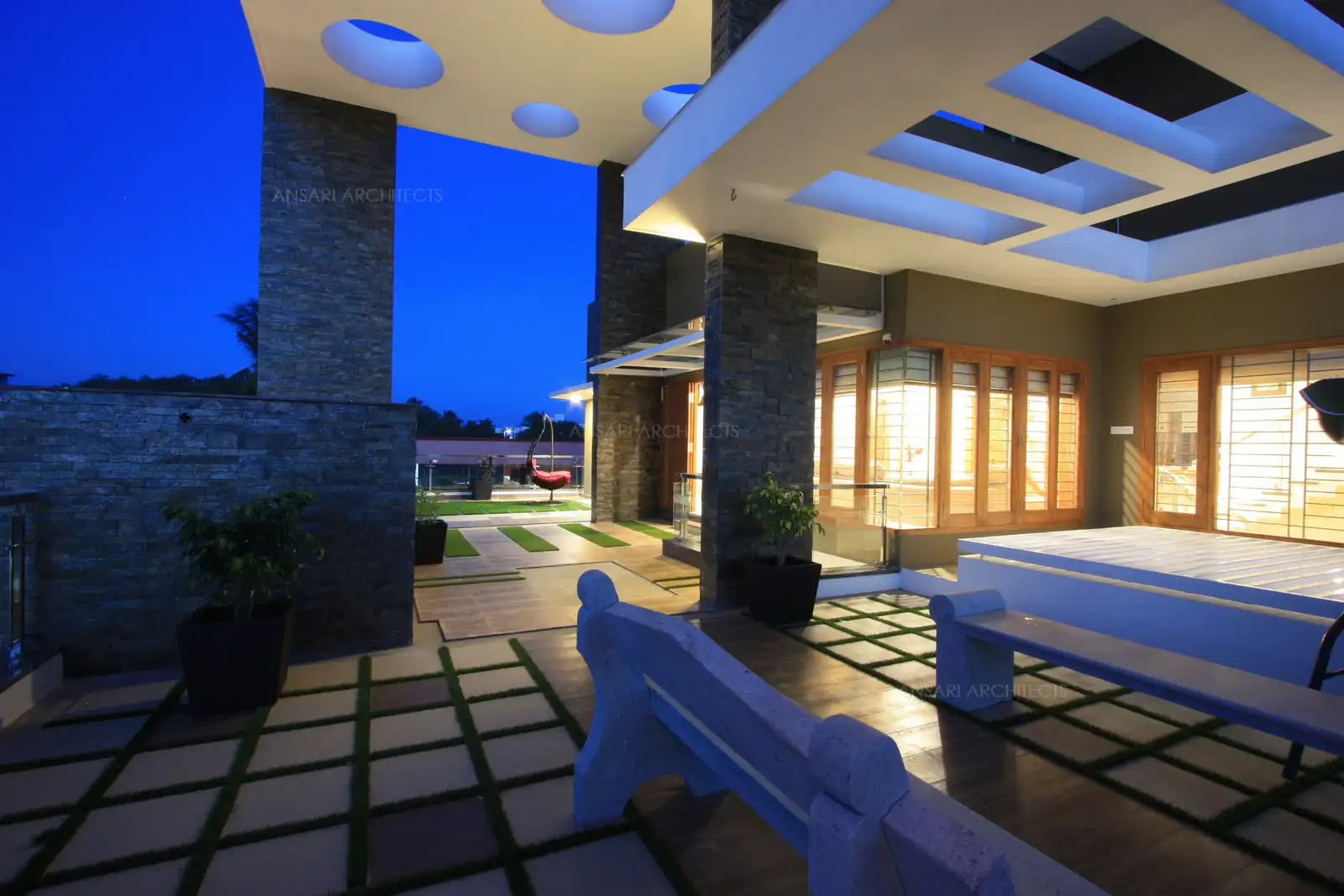
Specially designed pergolas at different levels to filter the sunlight cover the sit out area.
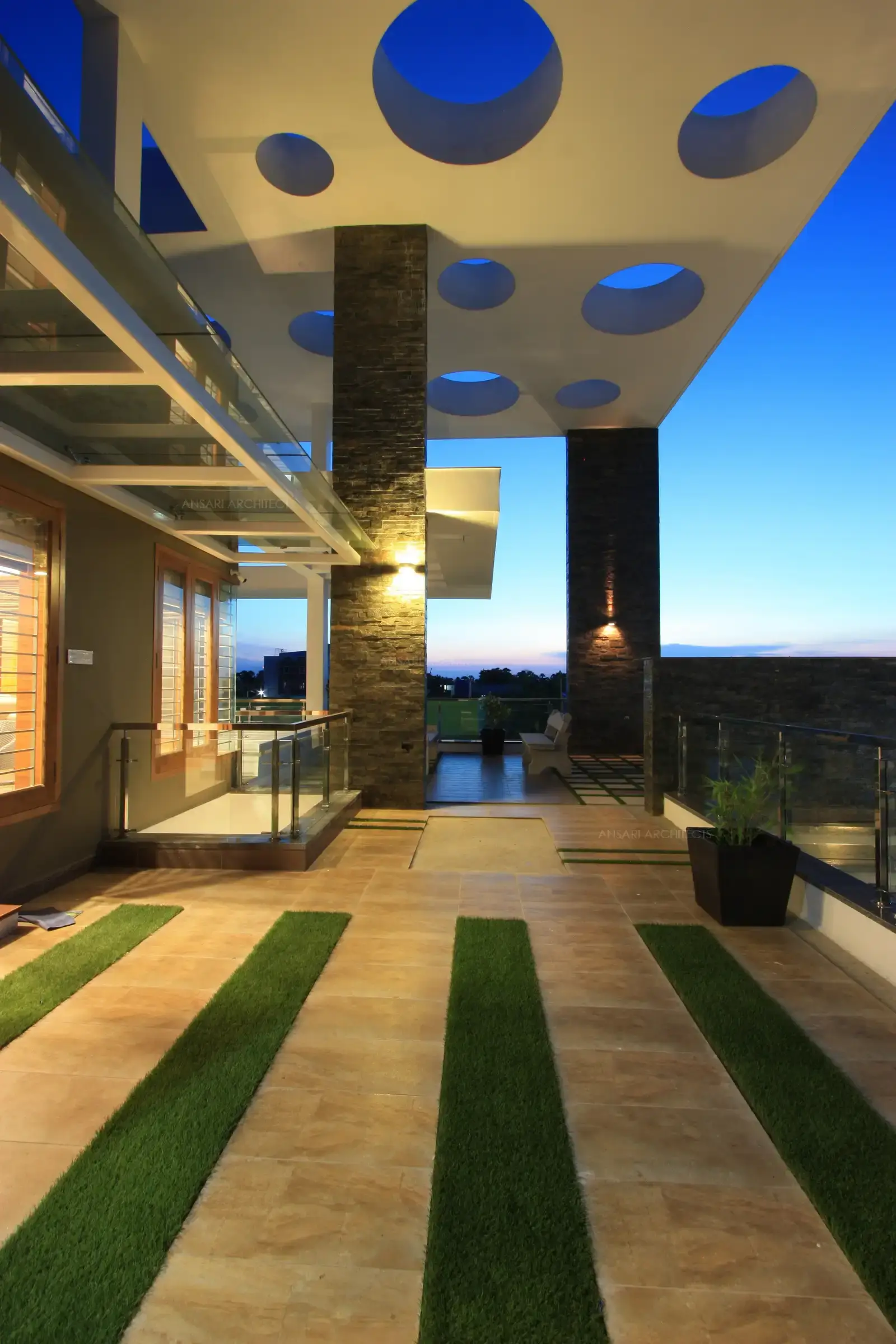
The balcony's handrails are designed in stainless steel and glass with glass canopies surrounding the doors and windows.
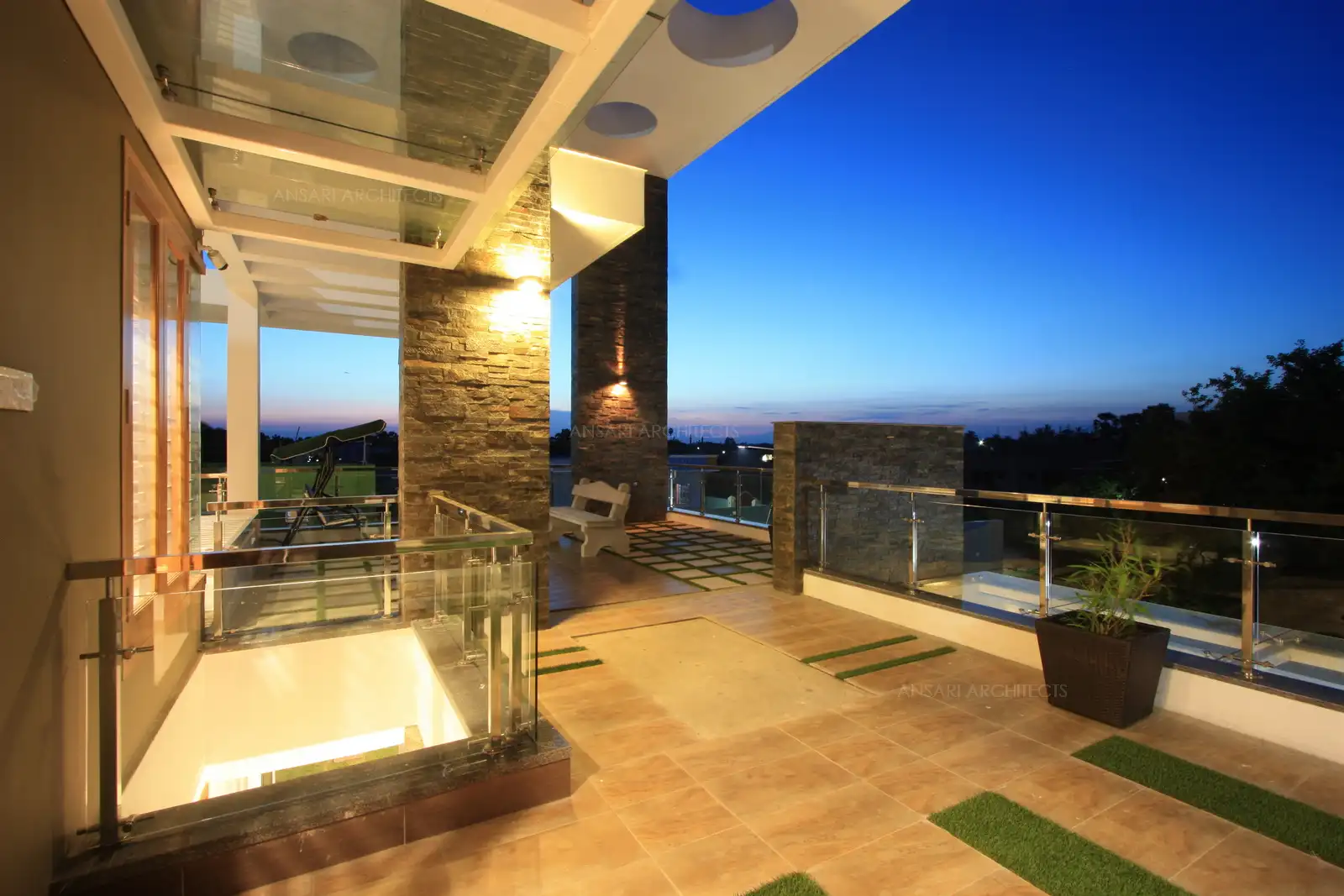
View of the huge balcony and sit out area in the first floor. Landscaped terrace is planned below the two levels of pergolas.
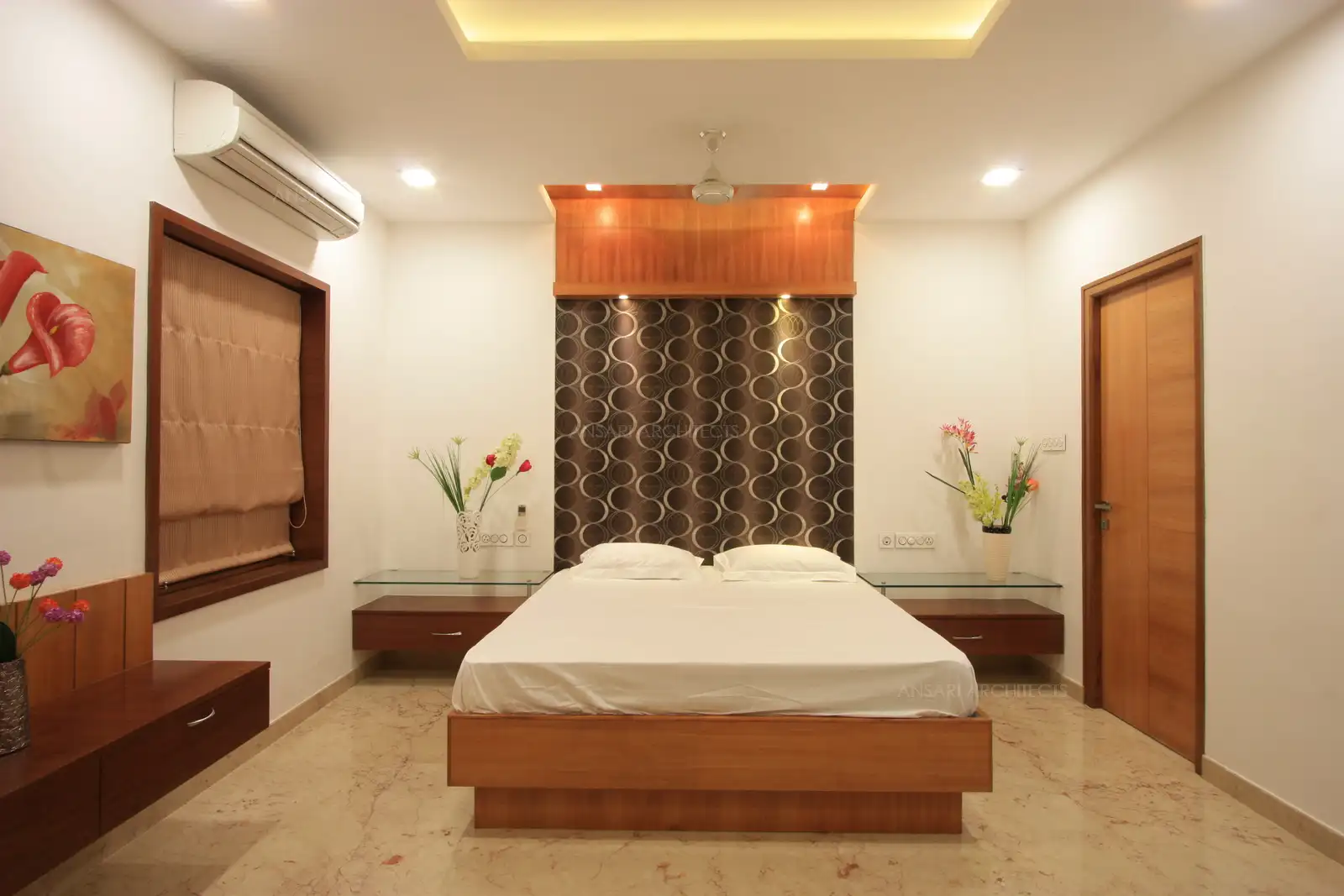
Bedroom 5 in the first floor has highlighting wall on the bedside with bold wall paper pattern.
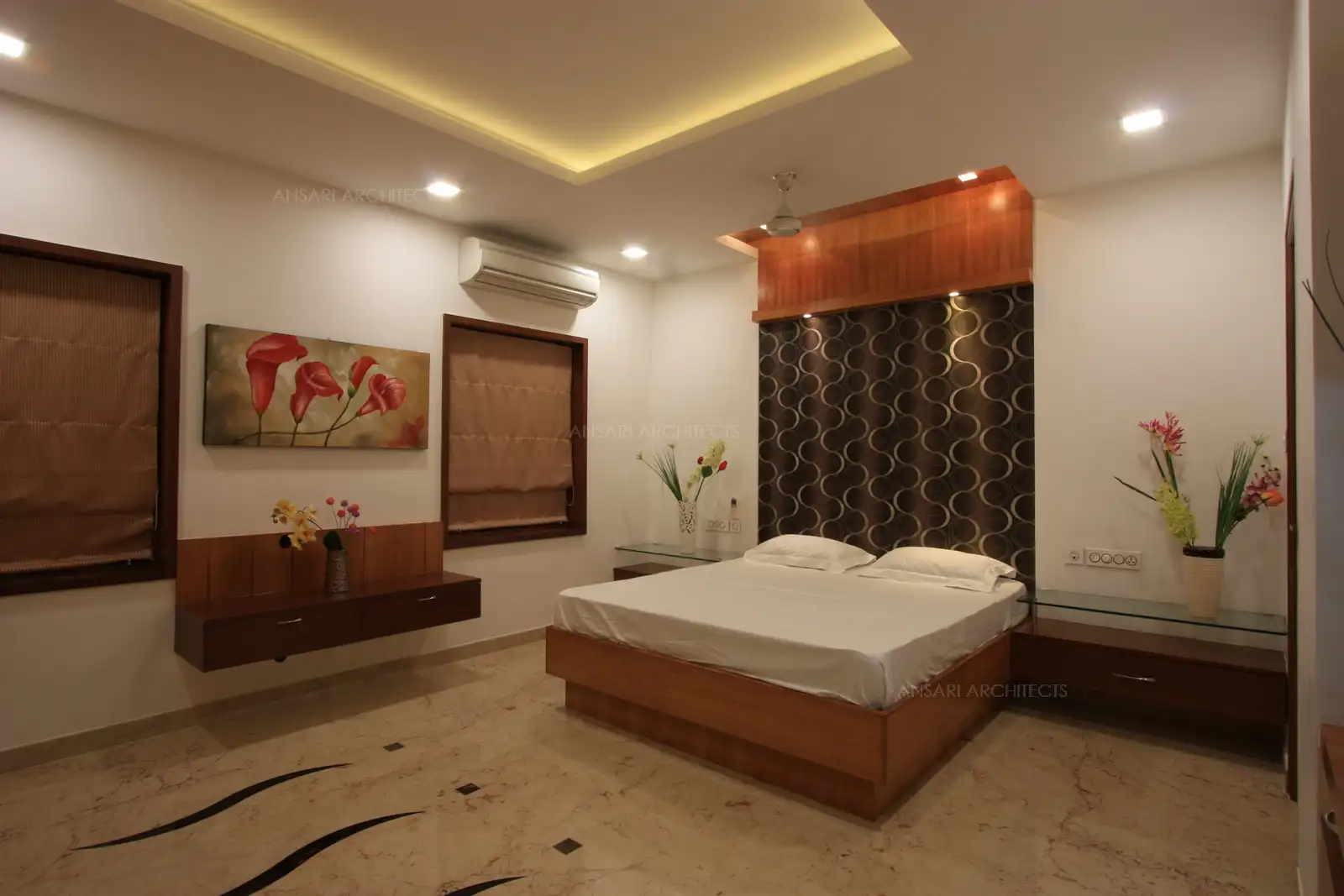
Bedroom 5 in the first floor has simple and sleek furnitures.
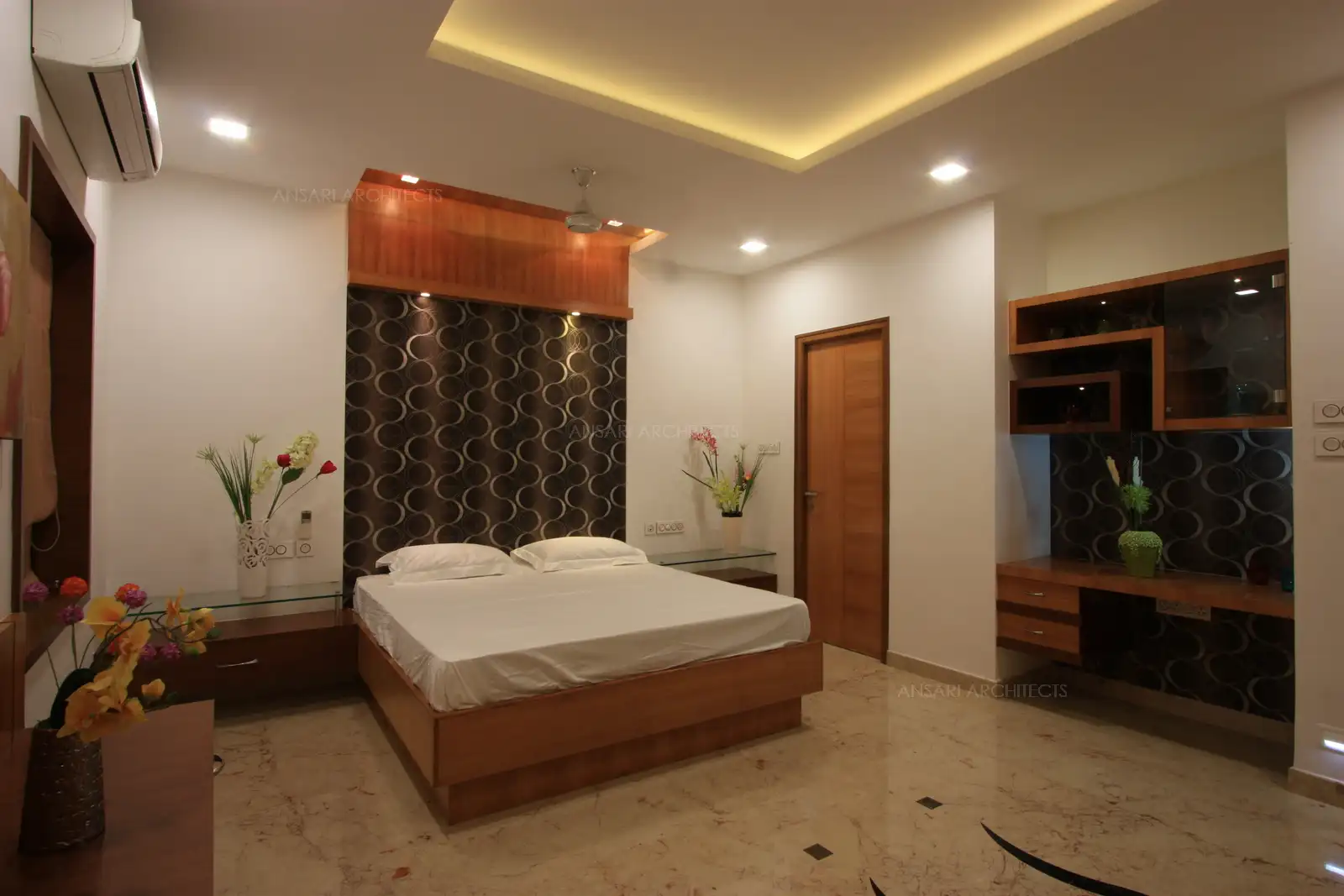
A functional study table has been placed neatly in the cavity present in the room.
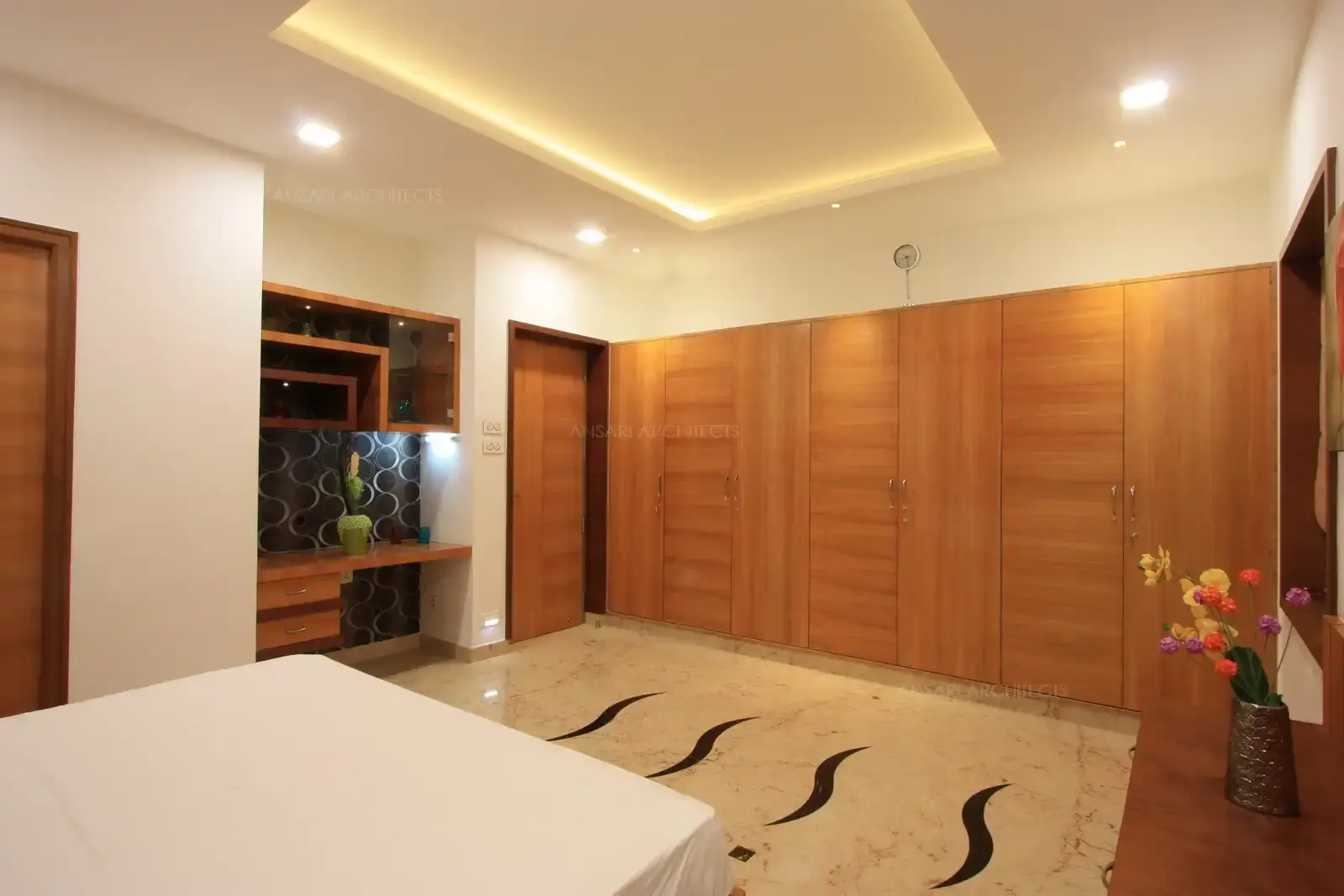
View of bedroom 5 showing the full length wardrobe and study table.
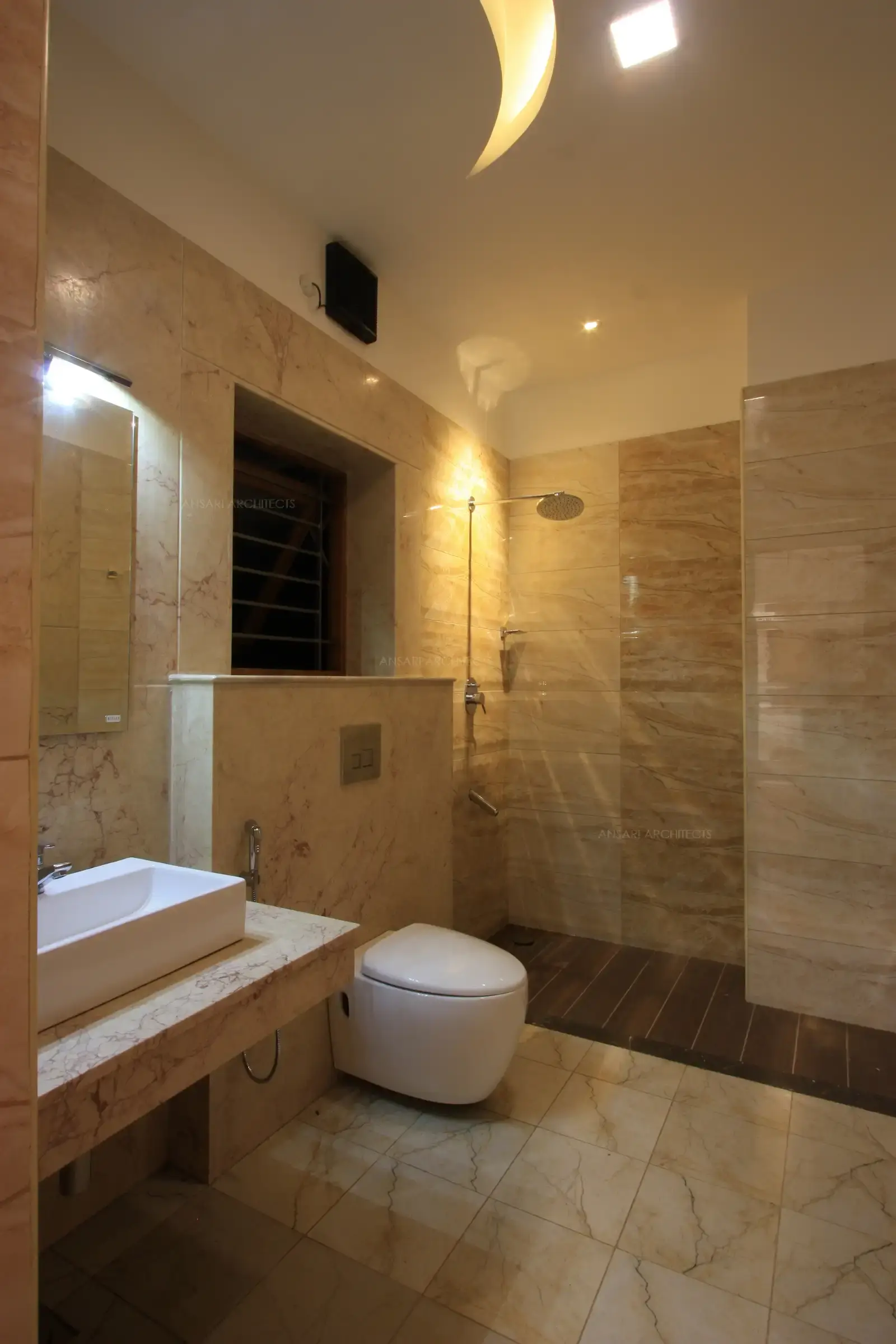
The toilet in the bedroom 5 has a single shade of beige throughout the bathroom to give it a spacious and open look.
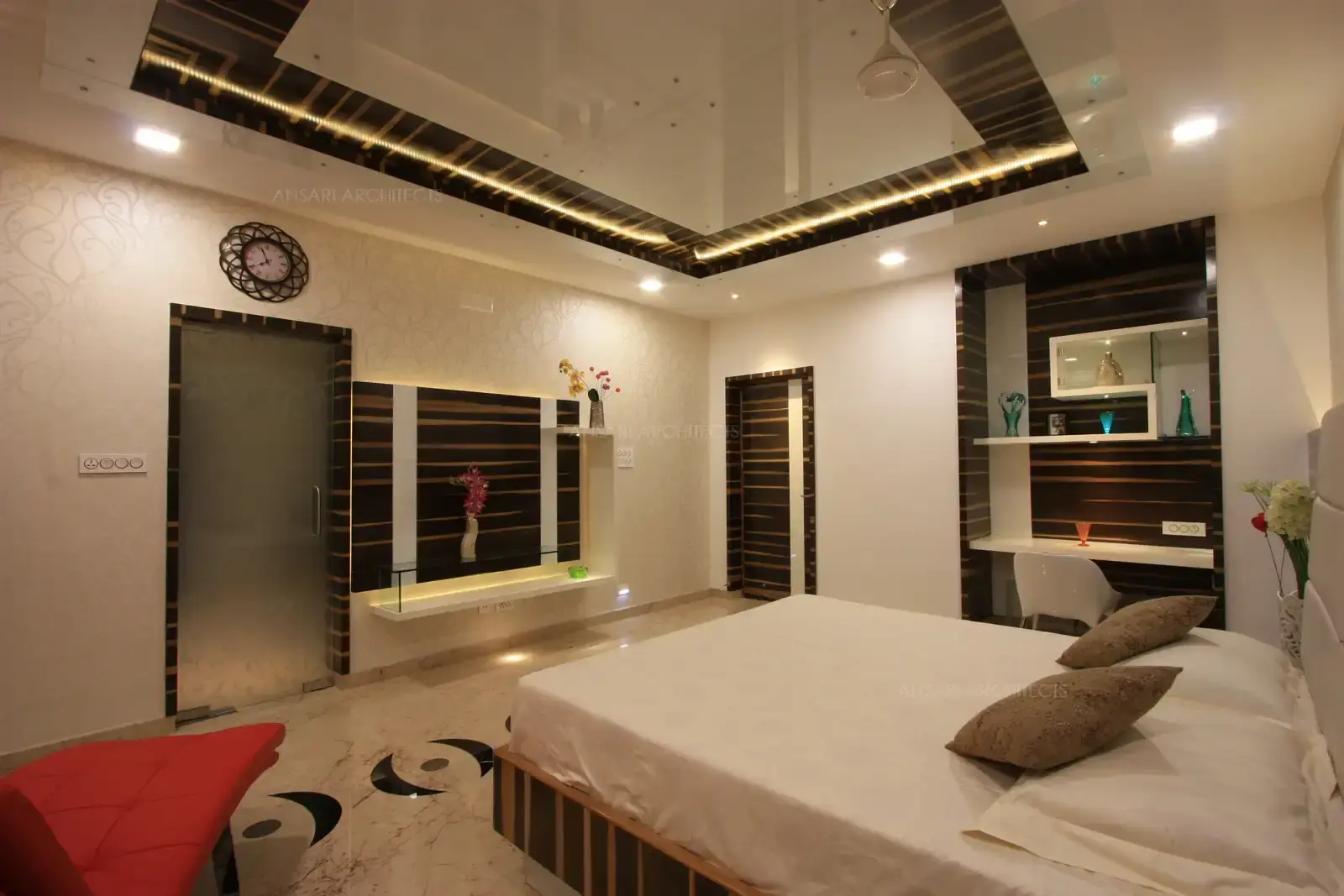
Bedroom 4 in the first floor has been designed with selective striped veneer in combination with shades of white.
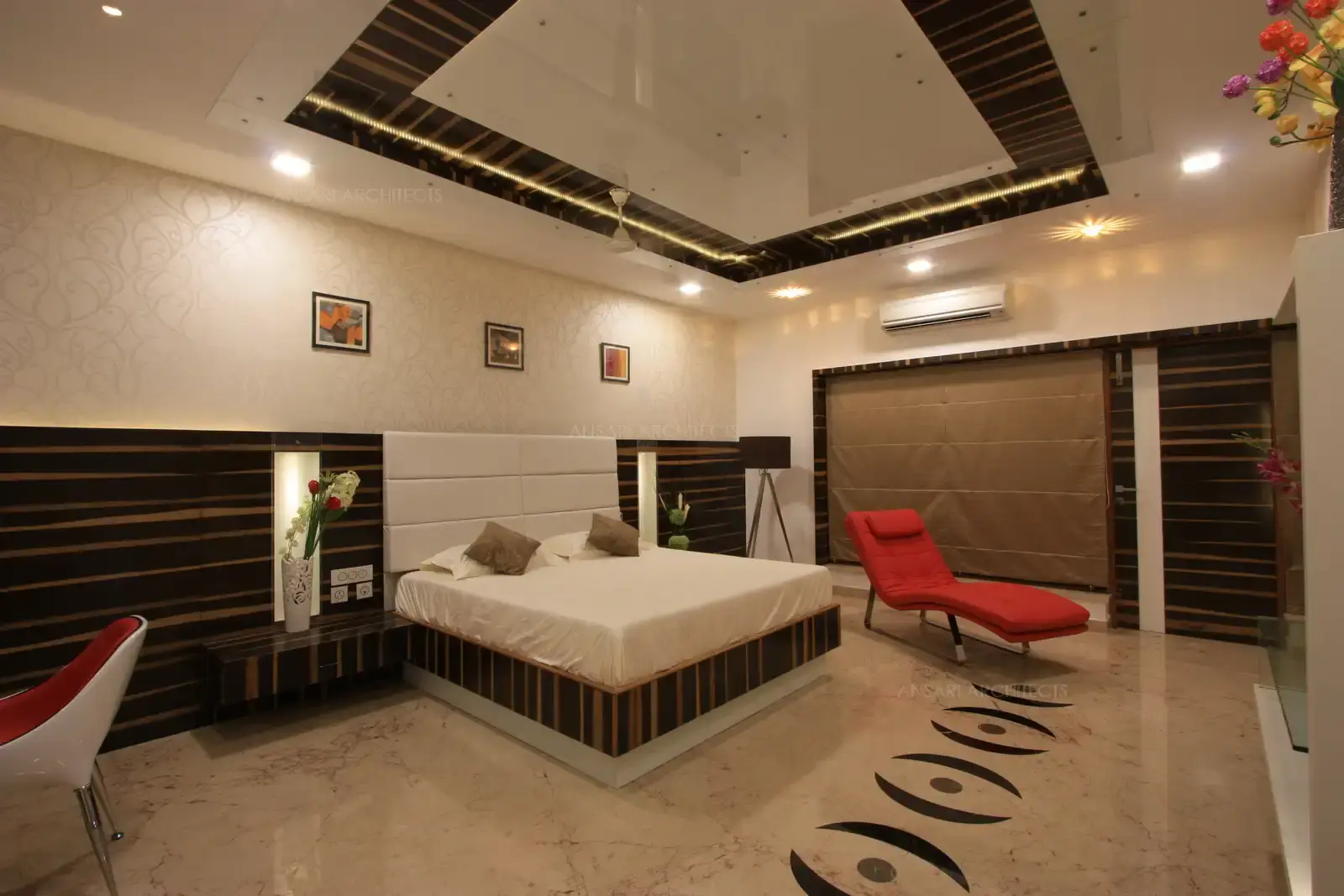
View of bedroom 4 in the first floor showing panelling and false ceiling.
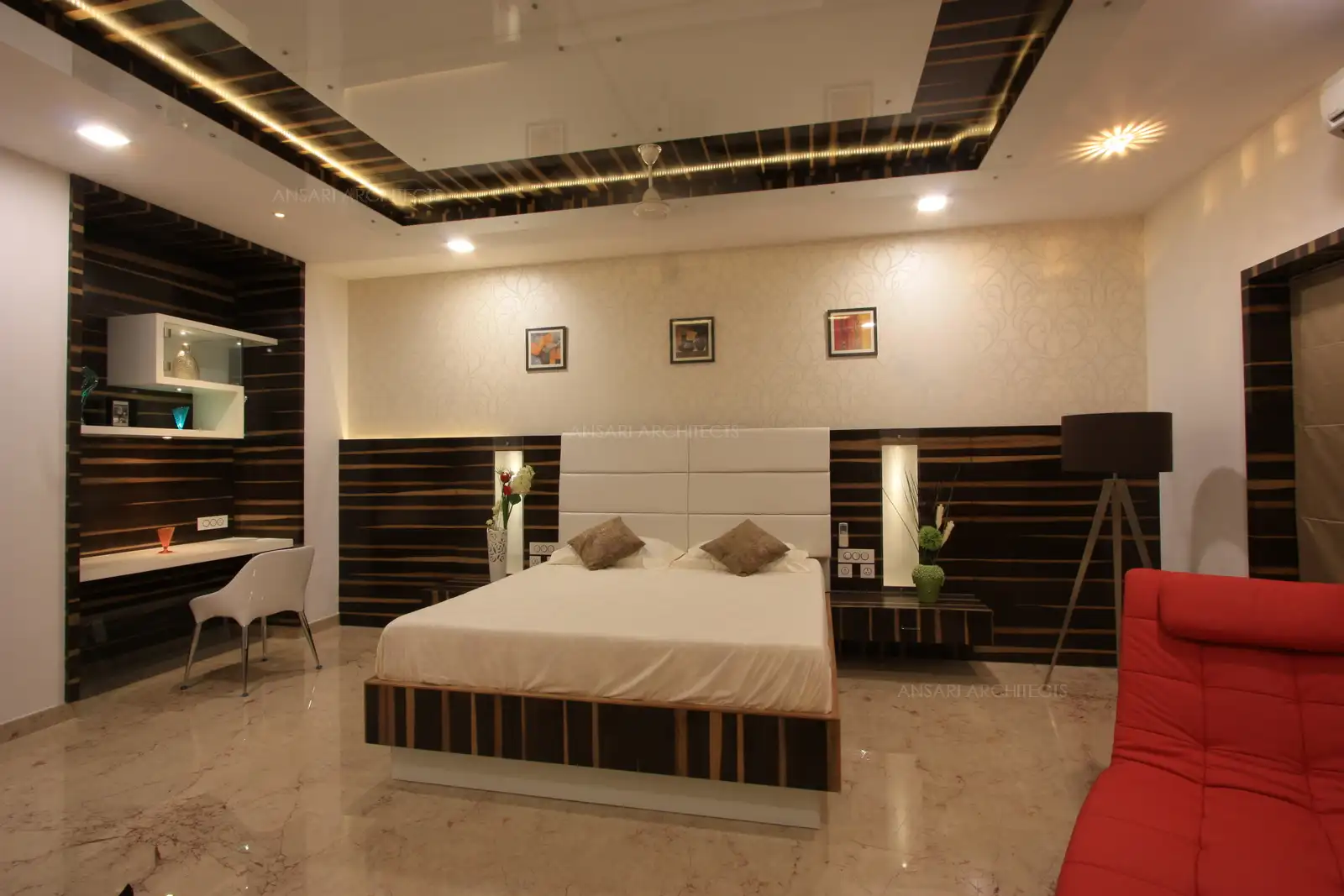
Wall paper behind the bed and high backrest gives a royal look to this bedroom 5.
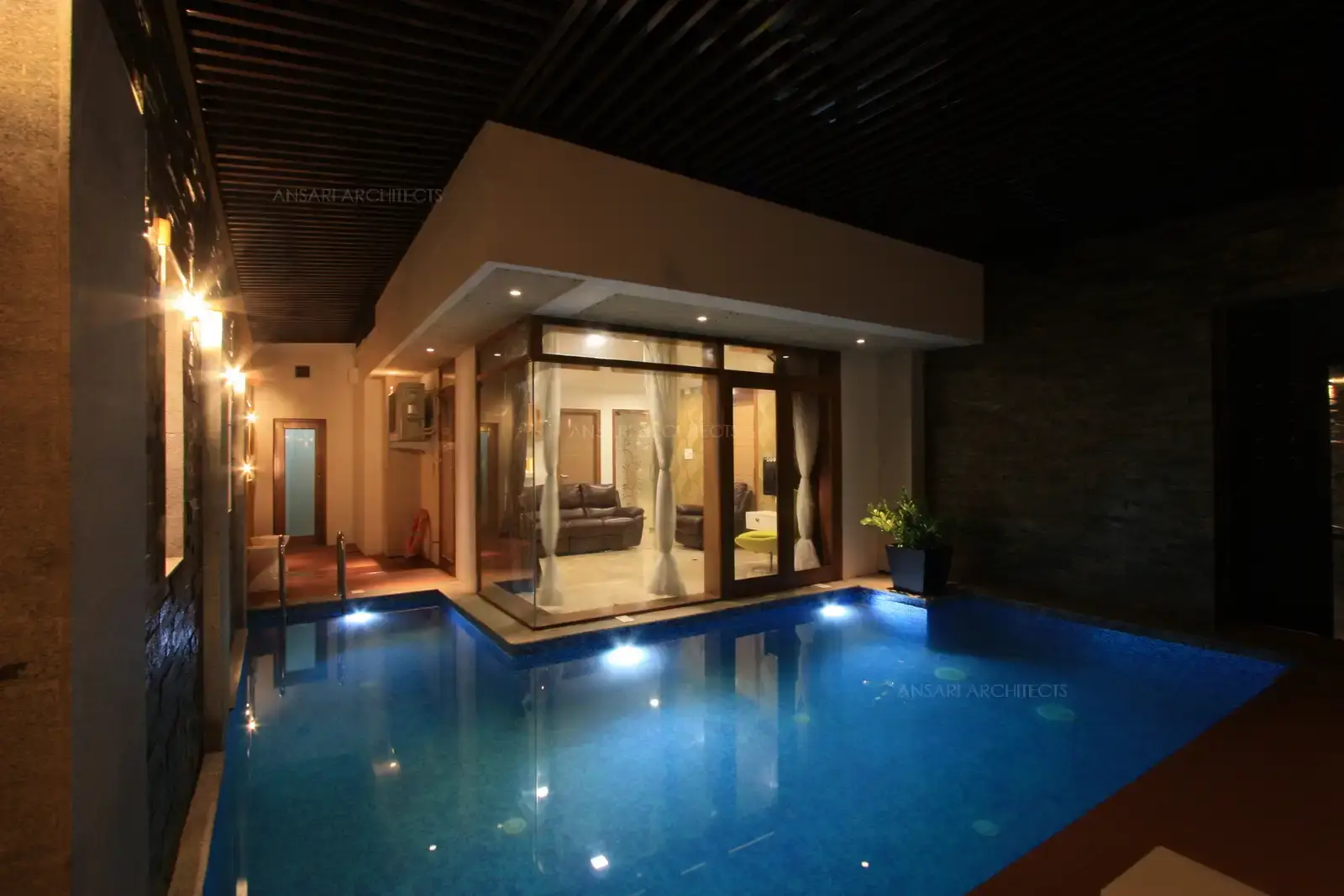
The drawing room in the ground floor has been designed as a floating room surrounded by water body on two sides.
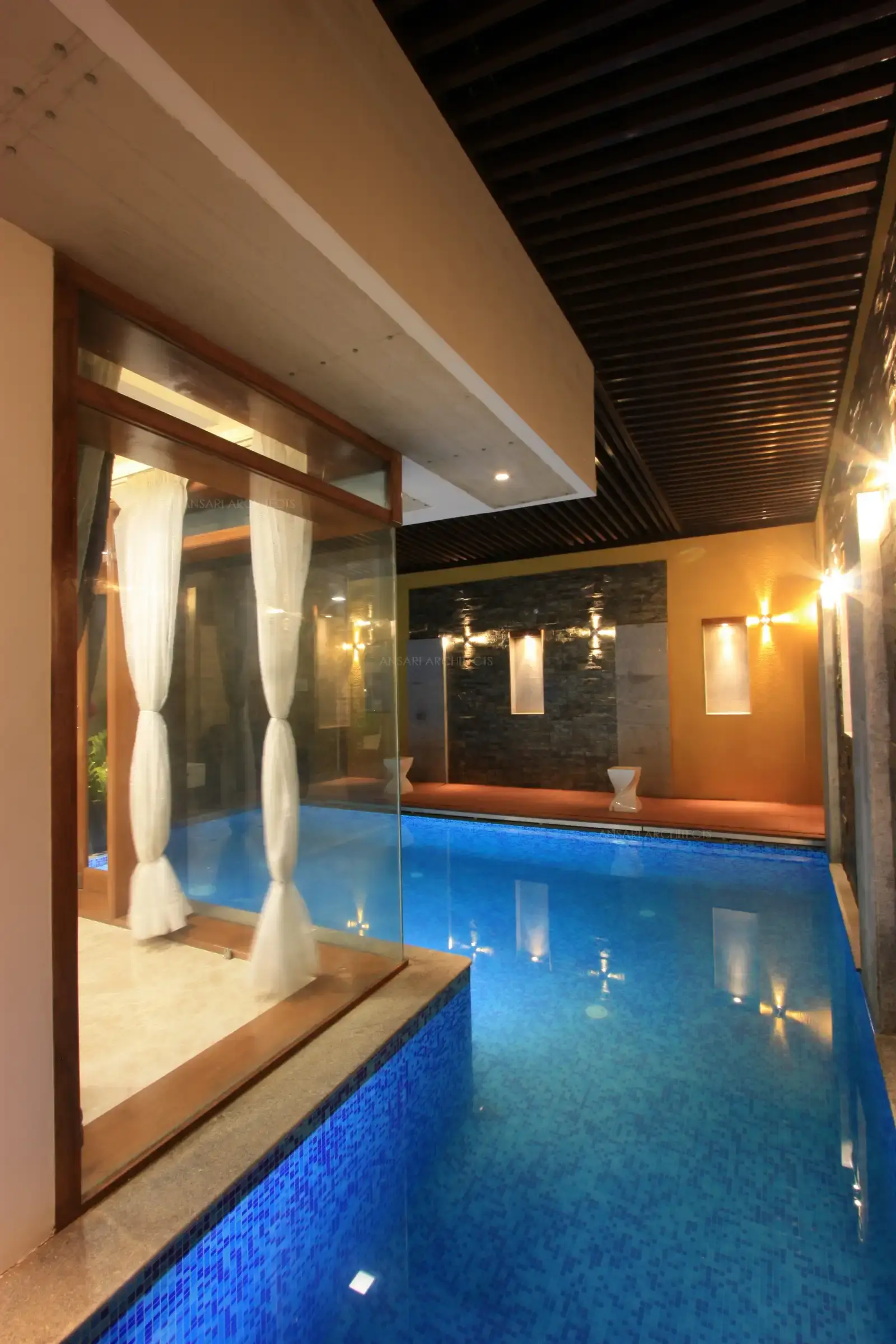
Water body with wooden deck and wooden canopy.
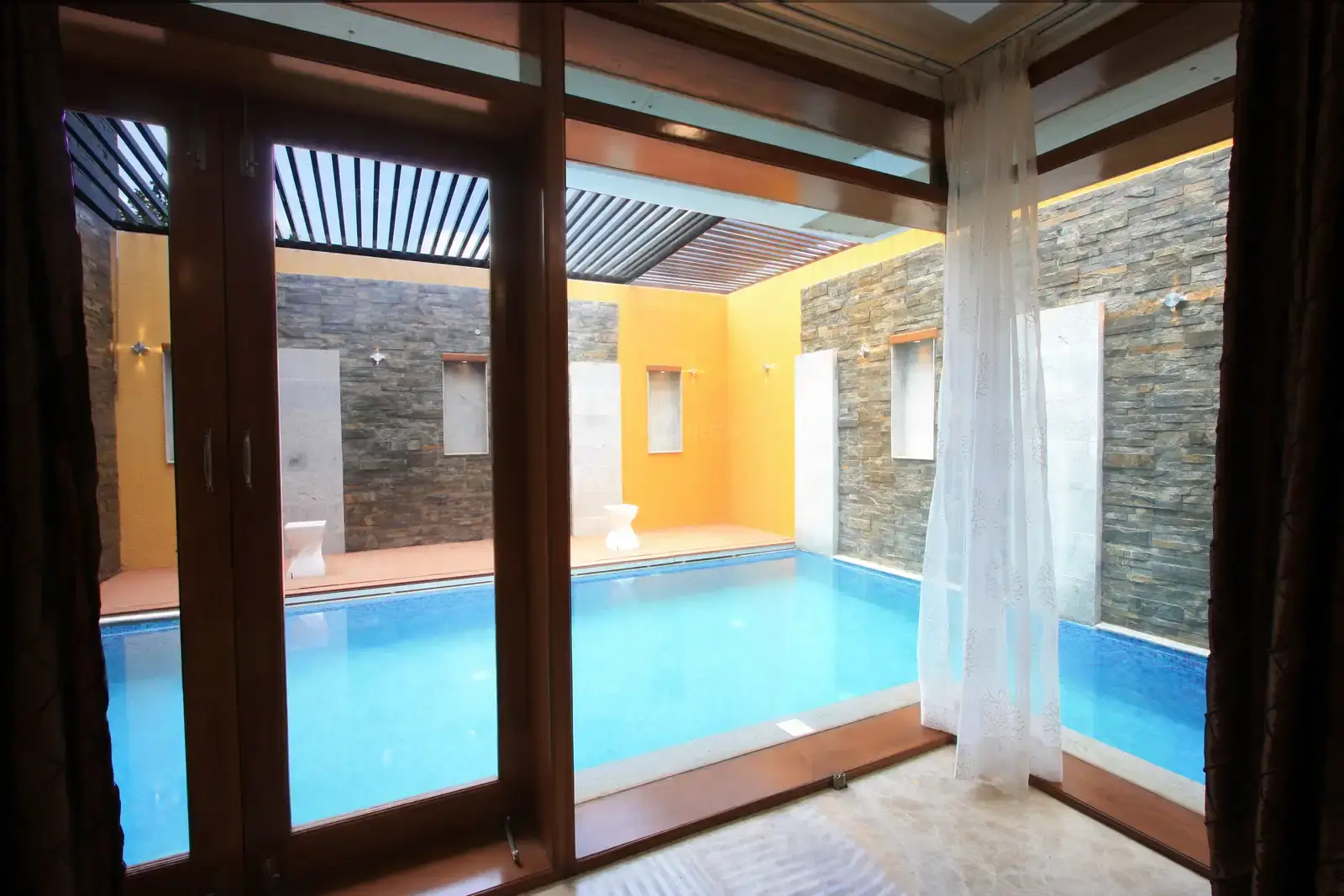
Floating Drawing room in the ground floor showing the water body through full height clear glass.
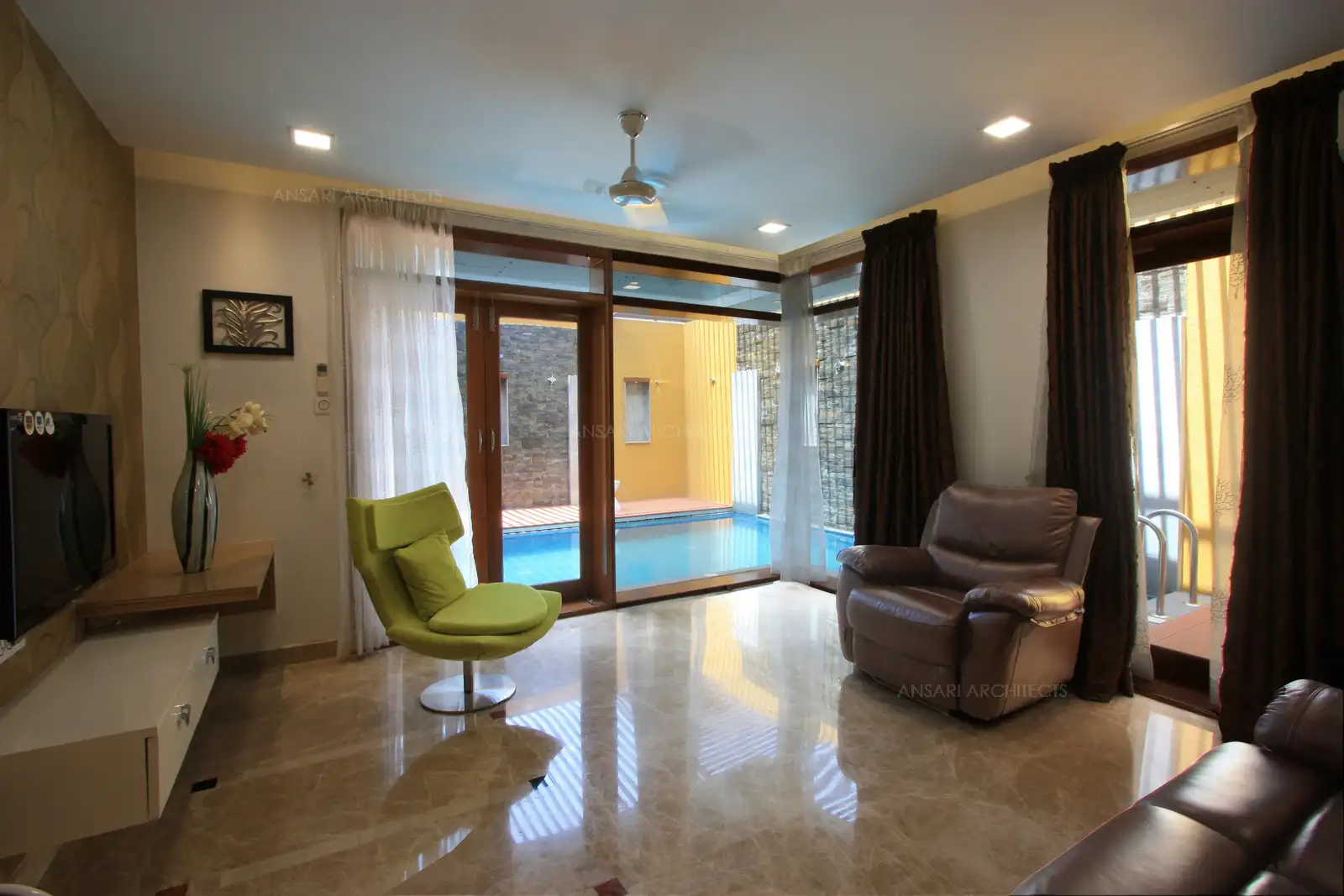
Water body which also doubles as swimming pool acts as thermal regulators.
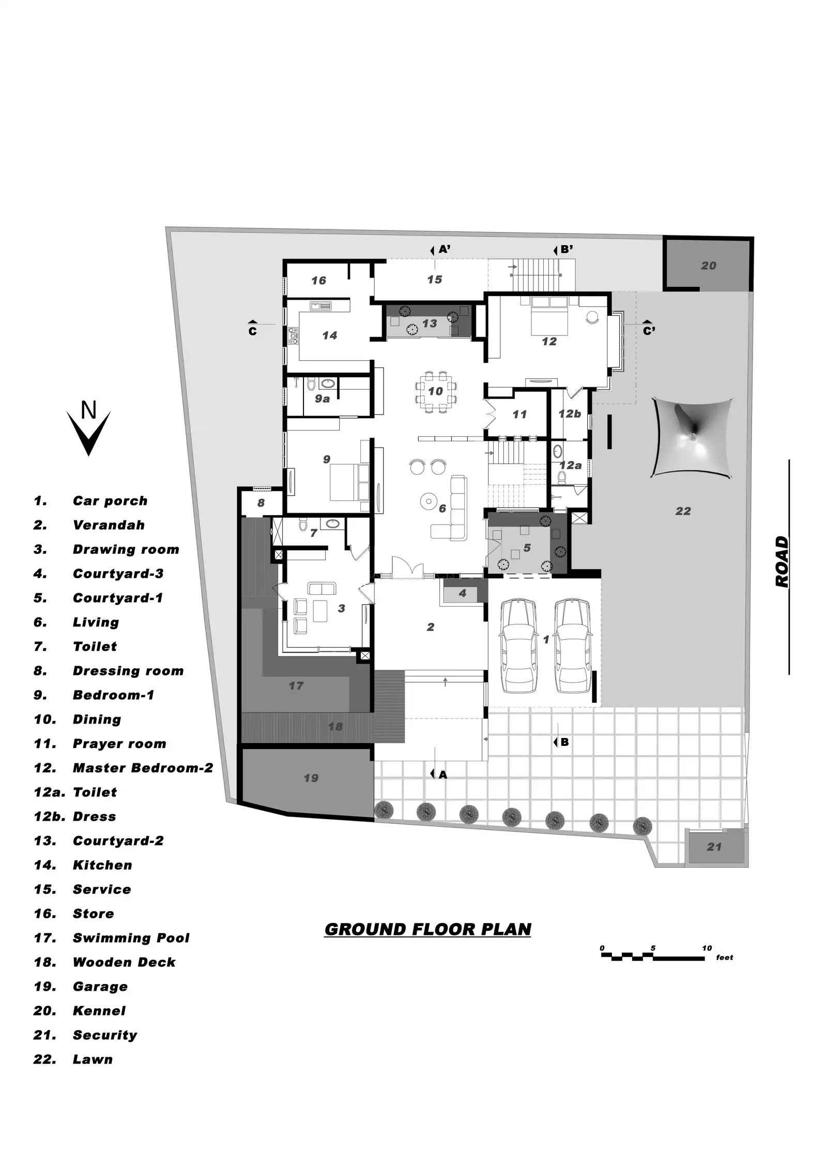
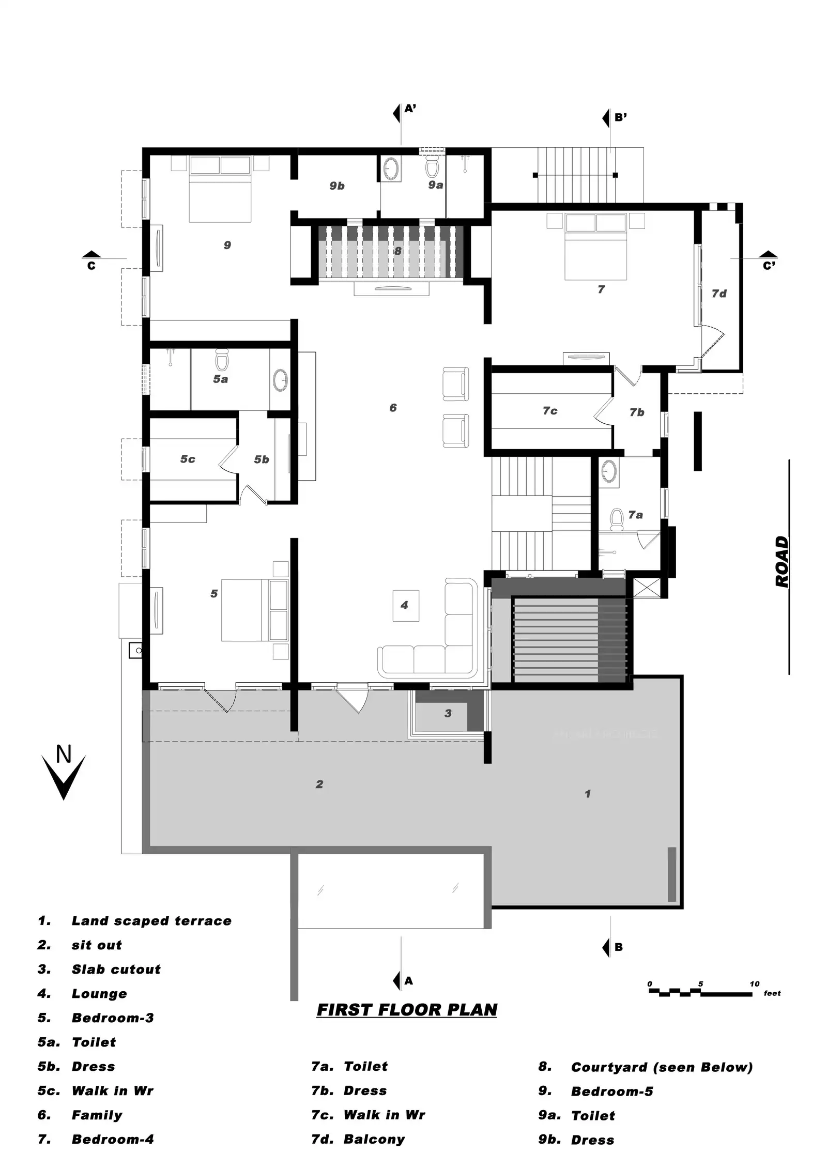
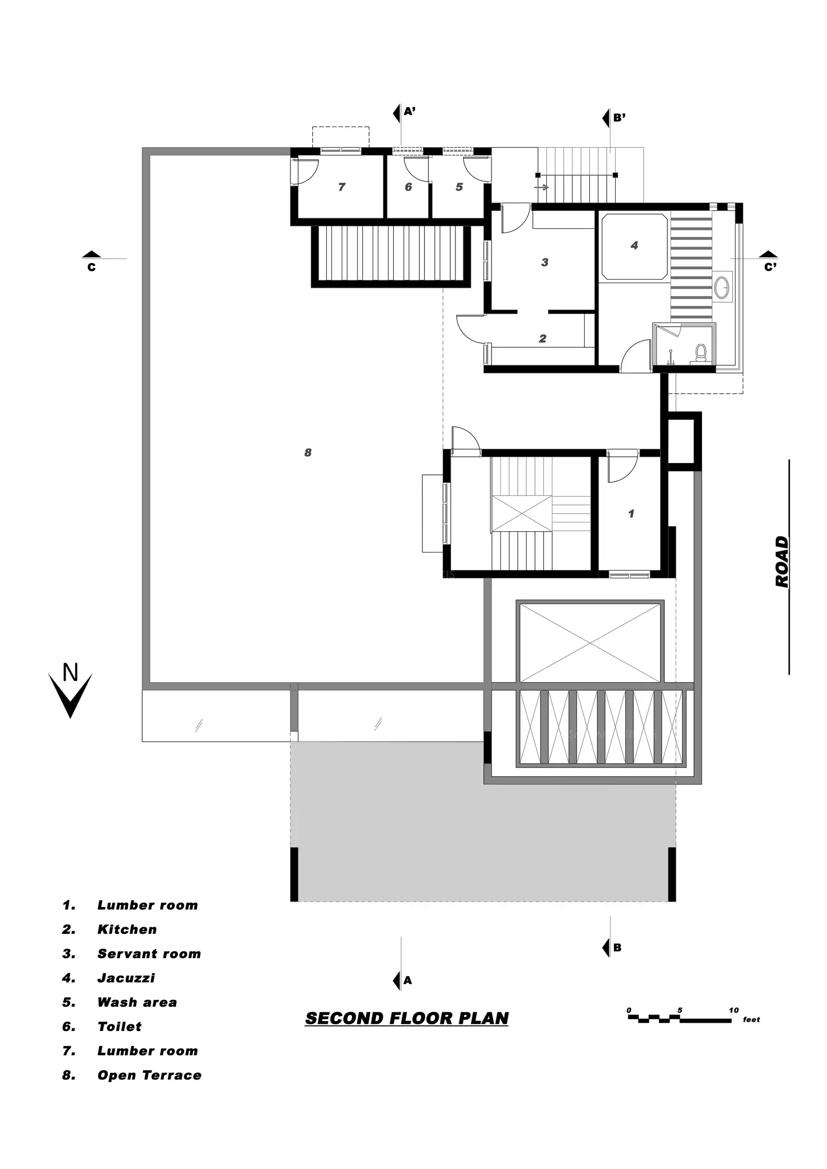
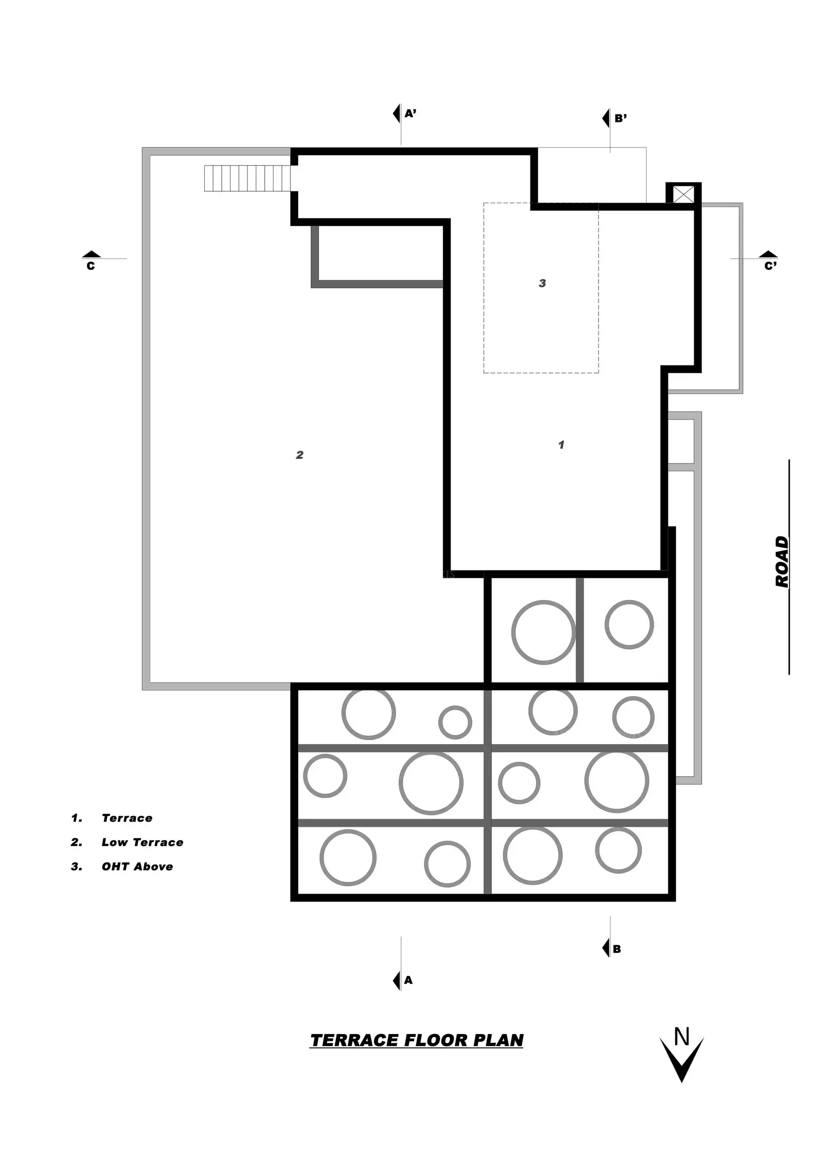
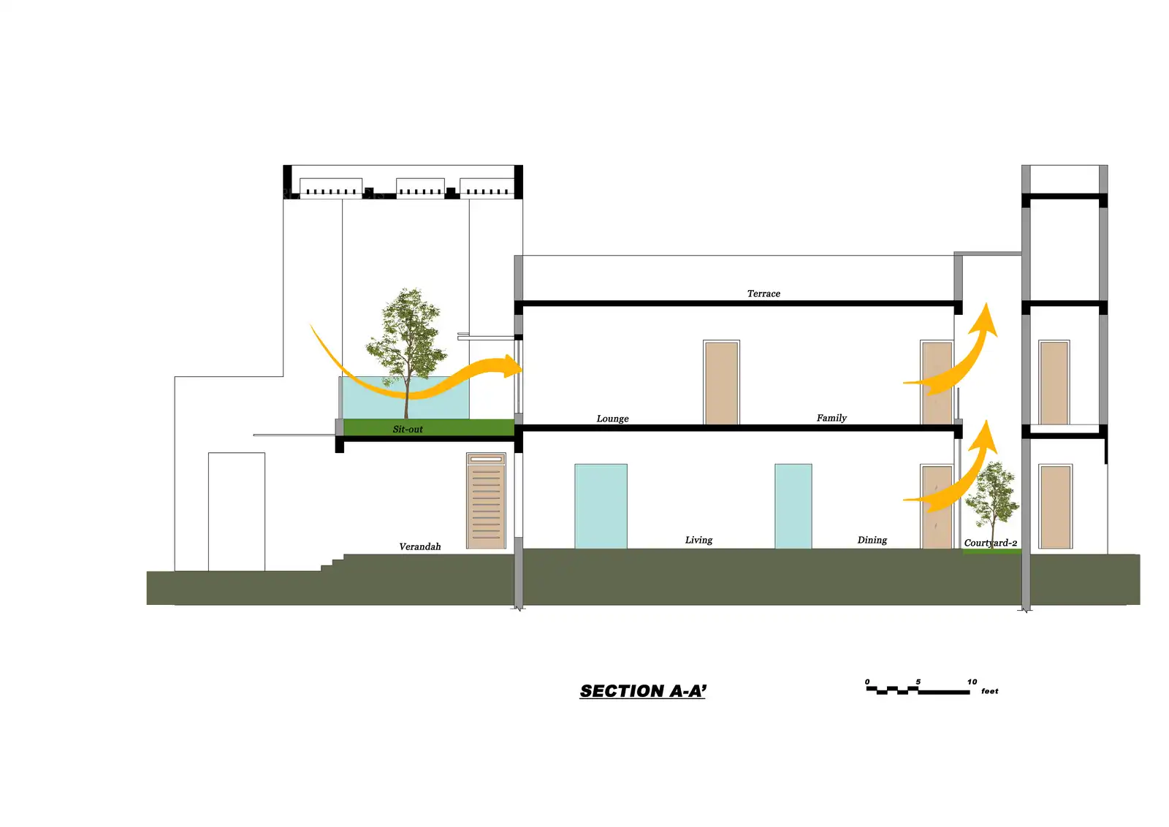
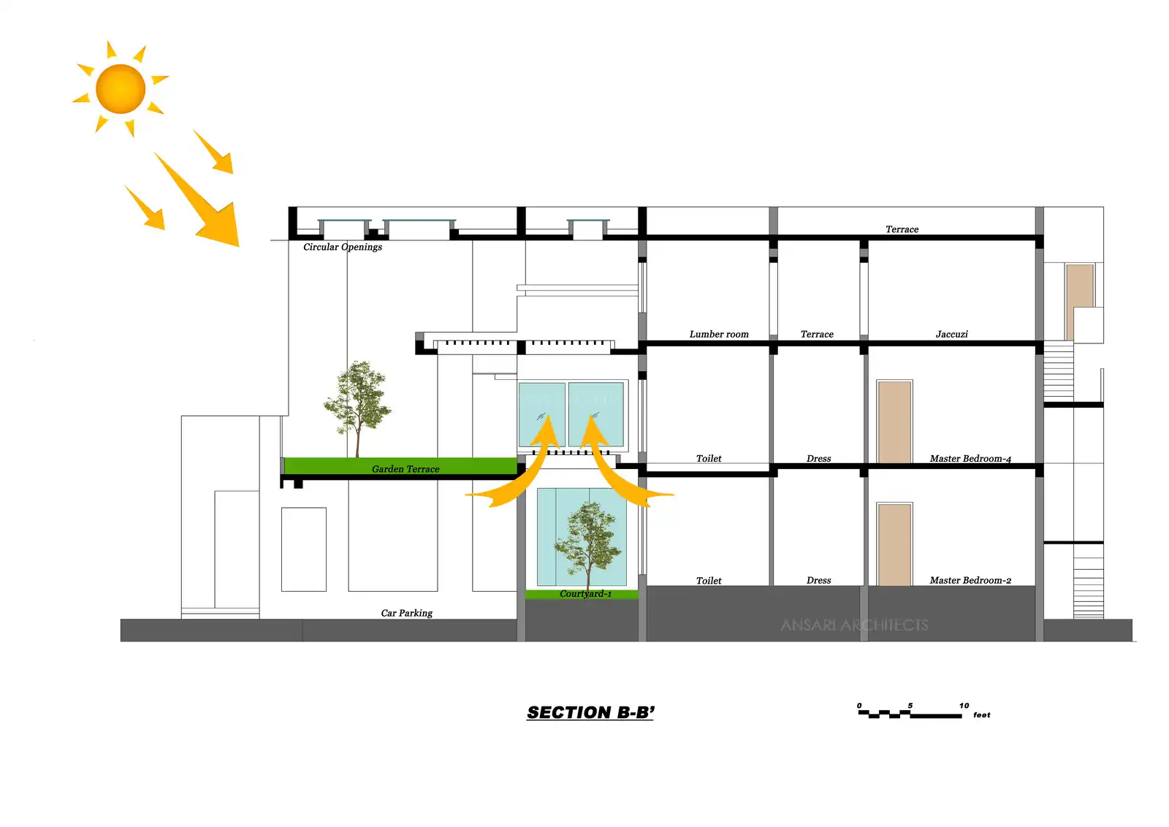
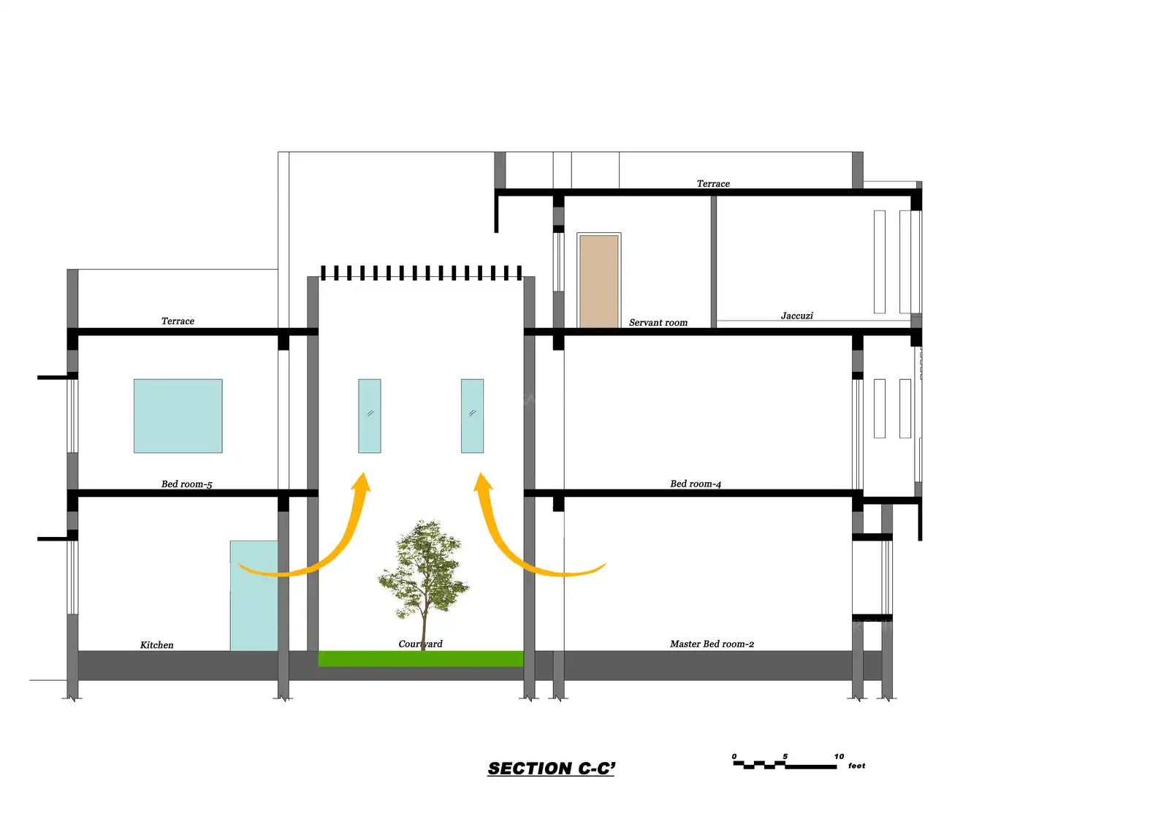

Developed by Dextra Technologies
You need to have at-least 1500sq ft of land. Minimum proposed construction area of about 4,000 sq ft is required for us to take it as a project. Less than that will not be a viable project for us.
We need to be paid an advance 'Retainer' Payment before we start working on a project.
Please make sure that you come with a mindset to give us maximum freedom for designing, so that we can deliver the best result to you.
You have to trust us totally, only then we can perform to our best capacity. To get this trust, please go through in detail, all the completed project photographs we have displayed in our website.
Our Experience in High-end, Luxury homes and our design sense are unmatchable in the field, whether among established or among the start-up firms.
We don’t just show the computer generated 3D images as many new start-up firms do. You can see many such examples all over internet. They can only show you the computer generated imaginary views, and cannot show the completed real life photos as you see in our site.
It is very easy to show a computer generated image. But it takes years of experience to bring it to reality. We excel in bringing out the design in reality, so that The final result invariably looks much better than what we showed in 3-D views .
Our designs are not 'run of the mill'. Each and every house or interior is custom designed to need and the requirement of the people who will use it. We impart so much thought process, hours of brain storming sessions, deep research work in to each and everyone of them. And it takes typically about 1.5 to 2 years to complete the results that you see in our website. This kind of result requires everyday involvement from us during the entire period of construction.
We charge on square foot basis. Hence, whether you use Vitrified tiles or Italian marble for flooring, our fee will be the same. So, when we suggest a costly finish, you will not get the feeling that we are doing it to hike our fee. At the same time we charge as per the Council of Architecture norms.
We also provide complete turnkey solutions, whether in construction or in interiors. So your involvement in the process of construction will be almost nil. But if you prefer to involve more in the process, you are always welcome.
We have a dedicated and experienced team of staff members who work tirelessly to bring our imagination to reality. They will support your building construction team by Involving in endless meetings and discussions with the contractors, and their site supervisors. Also they take special care in clearing all their doubts and questions.
Once a project design is finalised, we will allot a working team to your project. The head of the team will coordinate with the daytoday requirements of the contractor and their construction team. You can always call or meet the head of our team and get your doubts and questions clarified. If you are not satisfied with his/her answer, you are welcome to escalate the issue to the chief architect who will be glad to solve the issue.
If a certain staff is not available for taking care of your need, we always have a substitute who will be knowledgeable in your project and fill the absence of the previous one instantly. So that when you make a crucial call with an important doubt, you will never get a reply that the concerned person is not available.
We coordinate completely for getting approvals from Corporation / CMDA / DTCP for your project.
We have complete knowledge of all available latest technology and finishes like tiles, veneers, paints etc. We always pass on the architects discount to our clients. Besides, all the vendors will give you special rates as have long term relationship with them. Most importantly once they go through us, they will never think about compromising the quality of work. They know that the moment they do it they are out of good books.
Our engineers will periodically check the quality of construction as per the strict norms we have. During important stages of concreting our engineers will visit the site and they will sign and certify that the implementation is as per our drawing. The concreting can proceed only after this. If you prefer, we arrange for the site visits by our team more frequently at minimum extra fee.
We just don’t provide the drawings and wash our hands out. We will be with you safe guarding your interest until the complete hand over of the project. So we coordinating each and every stage of the construction. Because of this aspect, you might find our fee to be little more than our competitors. But the enormous value addition you get compensates much more than the little extra that you pay to us.
People spend enormous amounts for constructing their homes. But if the design is given to improper people who might make blunders in the design. For example, if they place one column in a wrong location, you are stuck with that column forever in your life. This negates the small saving you had in choosing a firm offering lesser fee than us. Please think about this before you finalise your architect.