Location: Sait Colony, Egmore, Chennai
Land Area: 4000sqft
Built Up Area: 6600 sq ft
Client Name: Withheld
Architectural Design: Ansari Architects
Interior Design: Ansari Architects
Landscaping: Ansari Architects, Chennai
Design Team: Mohan, Asgar, Vivek
This contemporary style house was designed with a long drive way made interesting with Landscape. Long passage in the front leads the house. This passage helps to cut down the noise and air pollution of centrally located house in the metro city of Chennai.
The house contains 6 Bedrooms, a master bedroom, a kid’s bedroom, a study room, a living room, a family room, a dining room overlooking a beautifully designed courtyard, a modern kitchen and a terrace garden.
Interior of the house is designed in sleek and contemporary style with the use of rich veneers for a luxury feel...
This contemporary style house was designed with a long drive way made interesting with Landscape. Long passage in the front leads the house. This passage helps to cut down the noise and air pollution of centrally located house in the metro city of Chennai.
The house contains 6 Bedrooms, a master bedroom, a kid’s bedroom, a study room, a living room, a family room, a dining room overlooking a beautifully designed courtyard, a modern kitchen and a terrace garden.
Interior of the house is designed in sleek and contemporary style with the use of rich veneers for a luxury feel. Marble cladding in the common areas like living, dining, and family rooms helps in easy maintenance.
Each room is designed to suit the personality of the occupant with large French doors and contemporary ‘Sitting Window’ which provides a special place for children and younger adults to sit and read or enjoy a panoramic view of the outside.
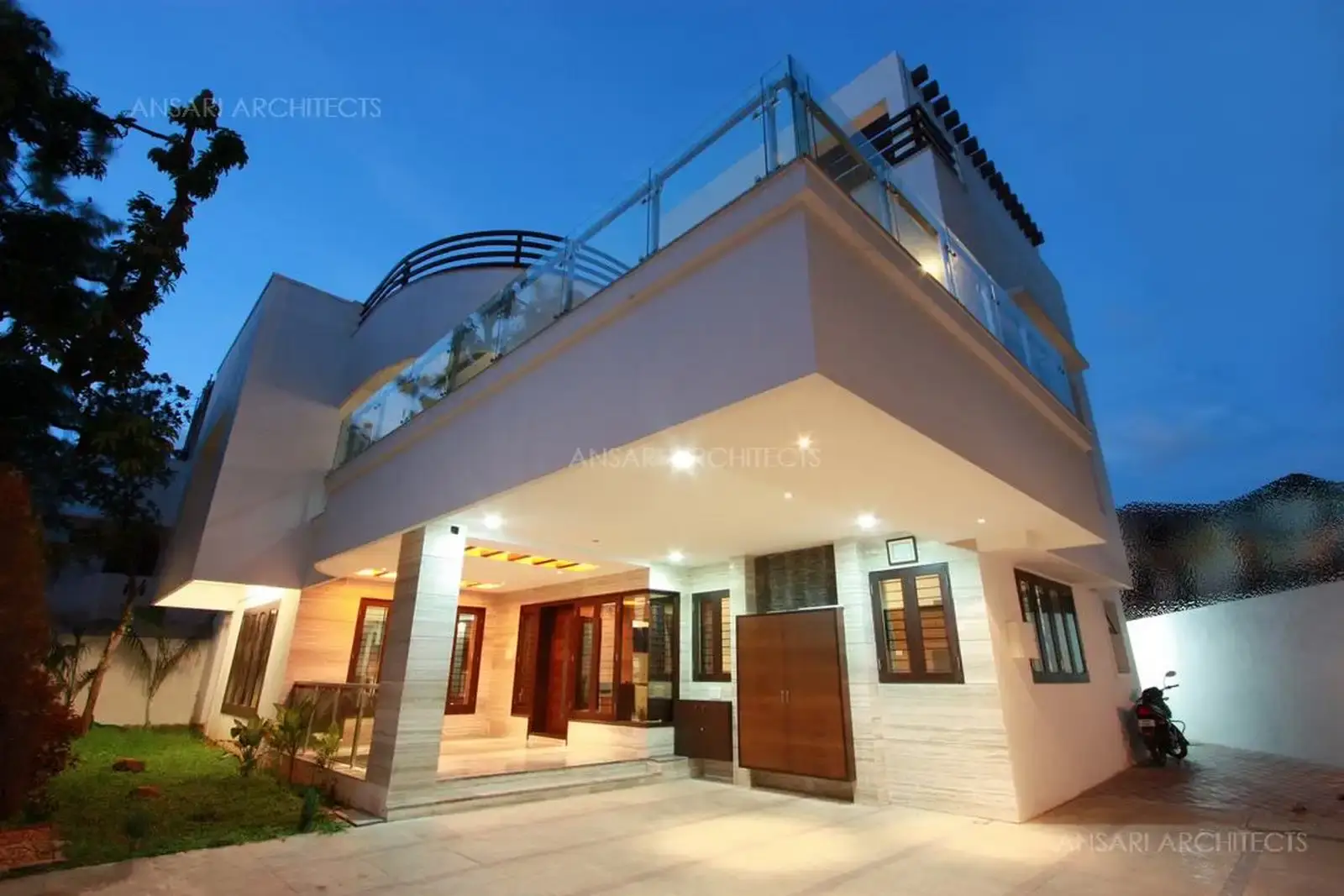
Exterior view of the house has been designed in simple white finish with glass and wooden handrails at different levels for a contemporary look.
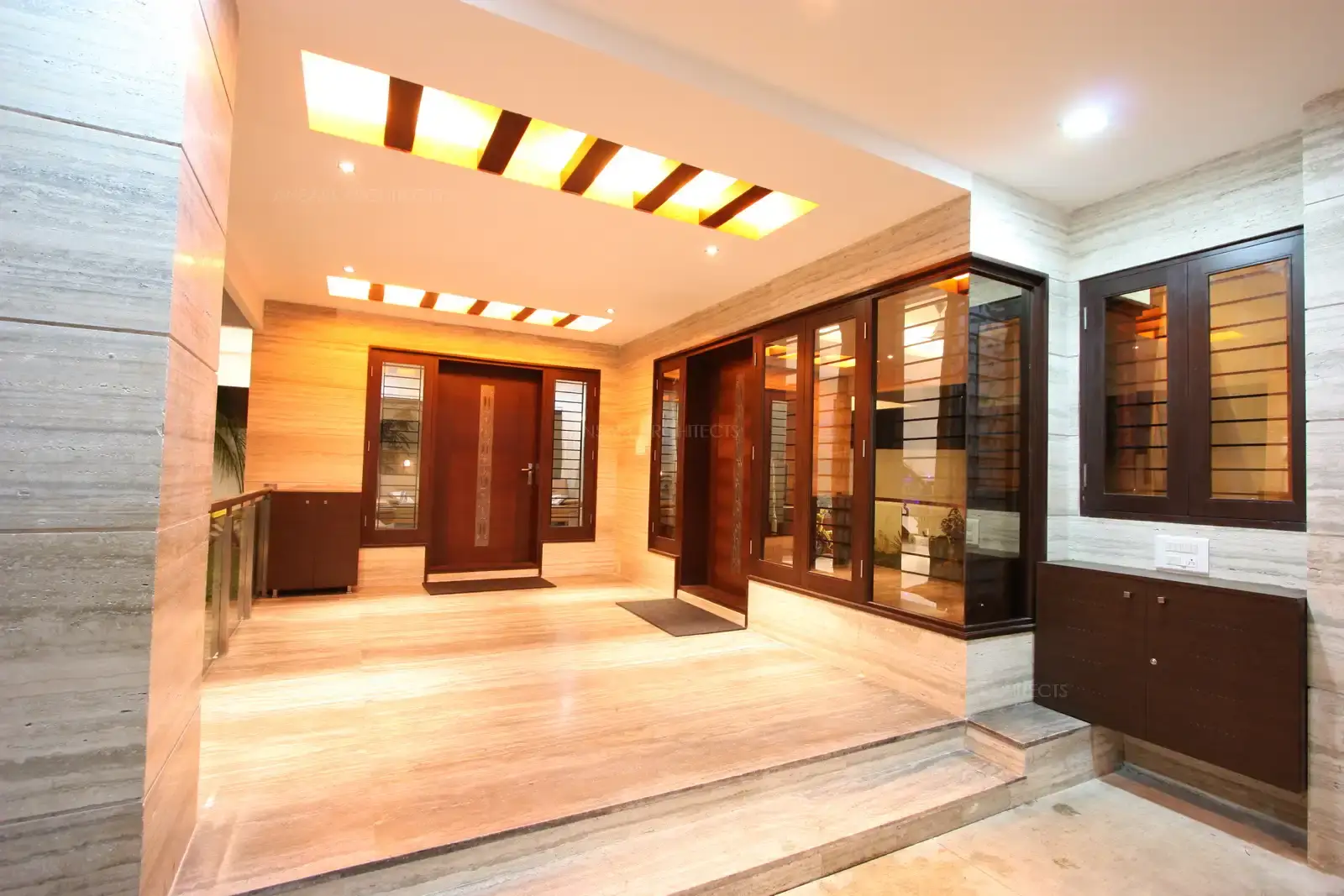
View of veranda and the main entrance which looks bold and bright with its false ceiling and conceal lights.
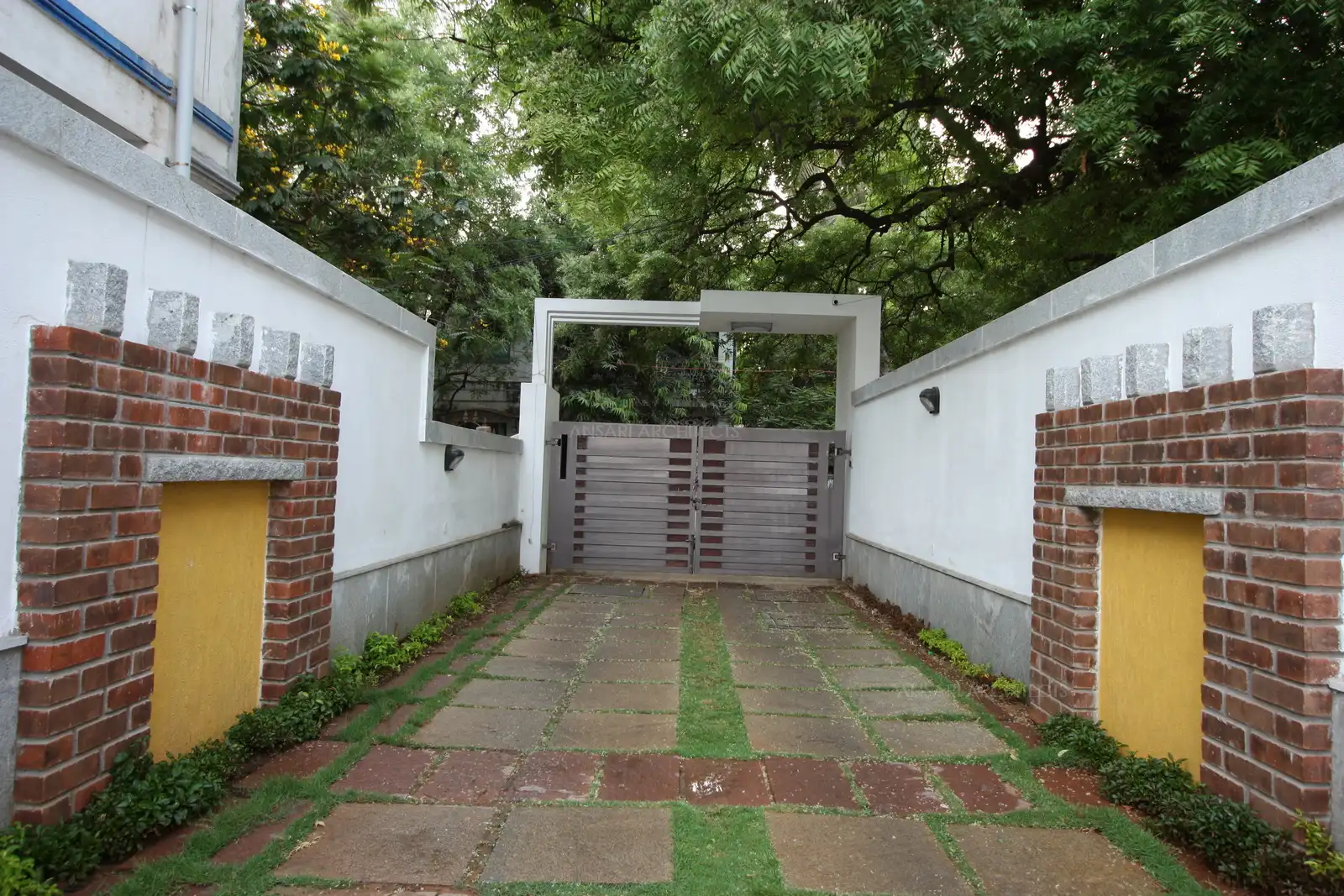
Main gate with long passage which leads to the house has been designed with interesting feature on the wall with rustic brick finish, insulates the house from the hectic traffic noise and pollution of the city.
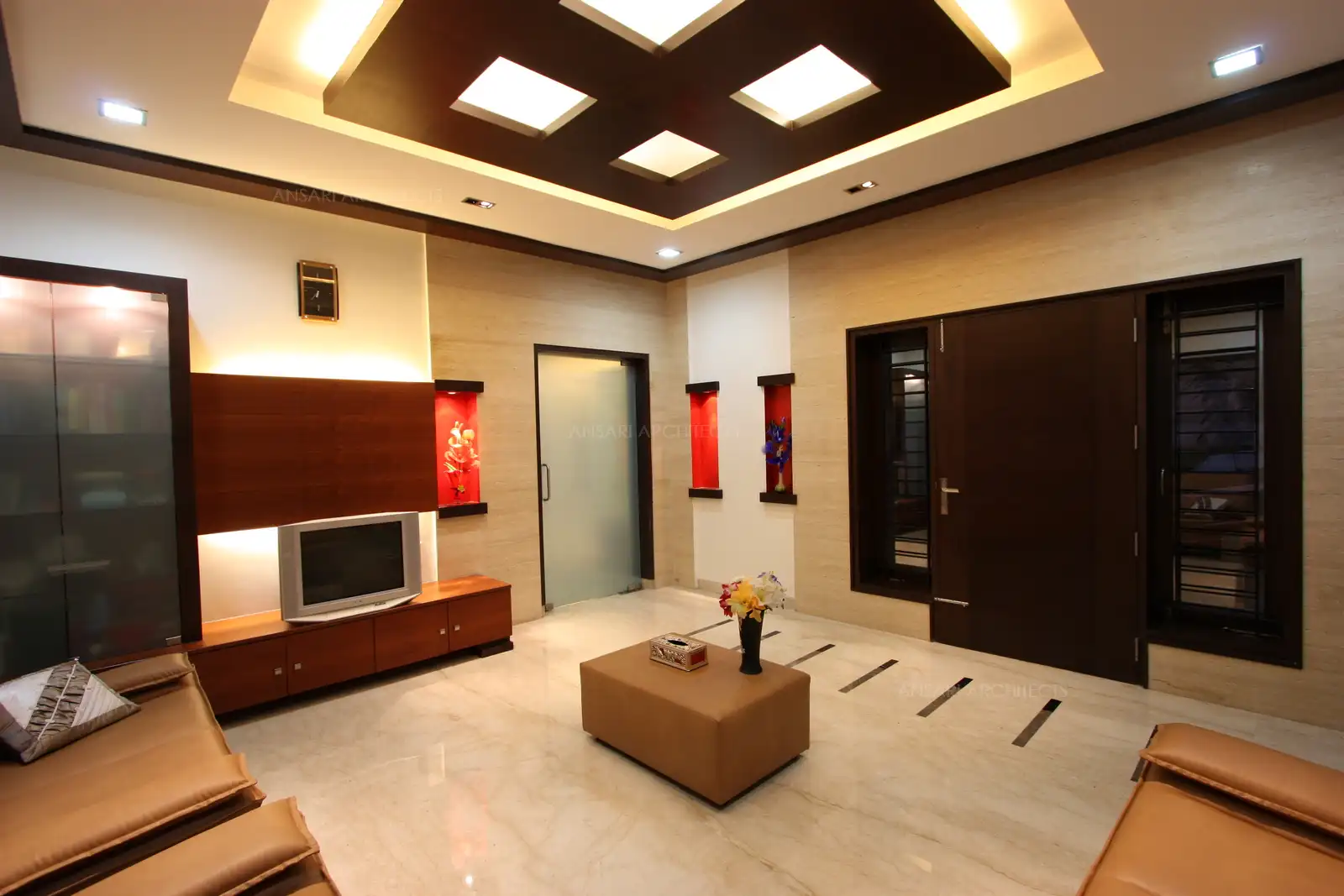
Drawing room in the front has a simple yet rich look with the use of dark shade veneer and marble cladding on the entrance wall.
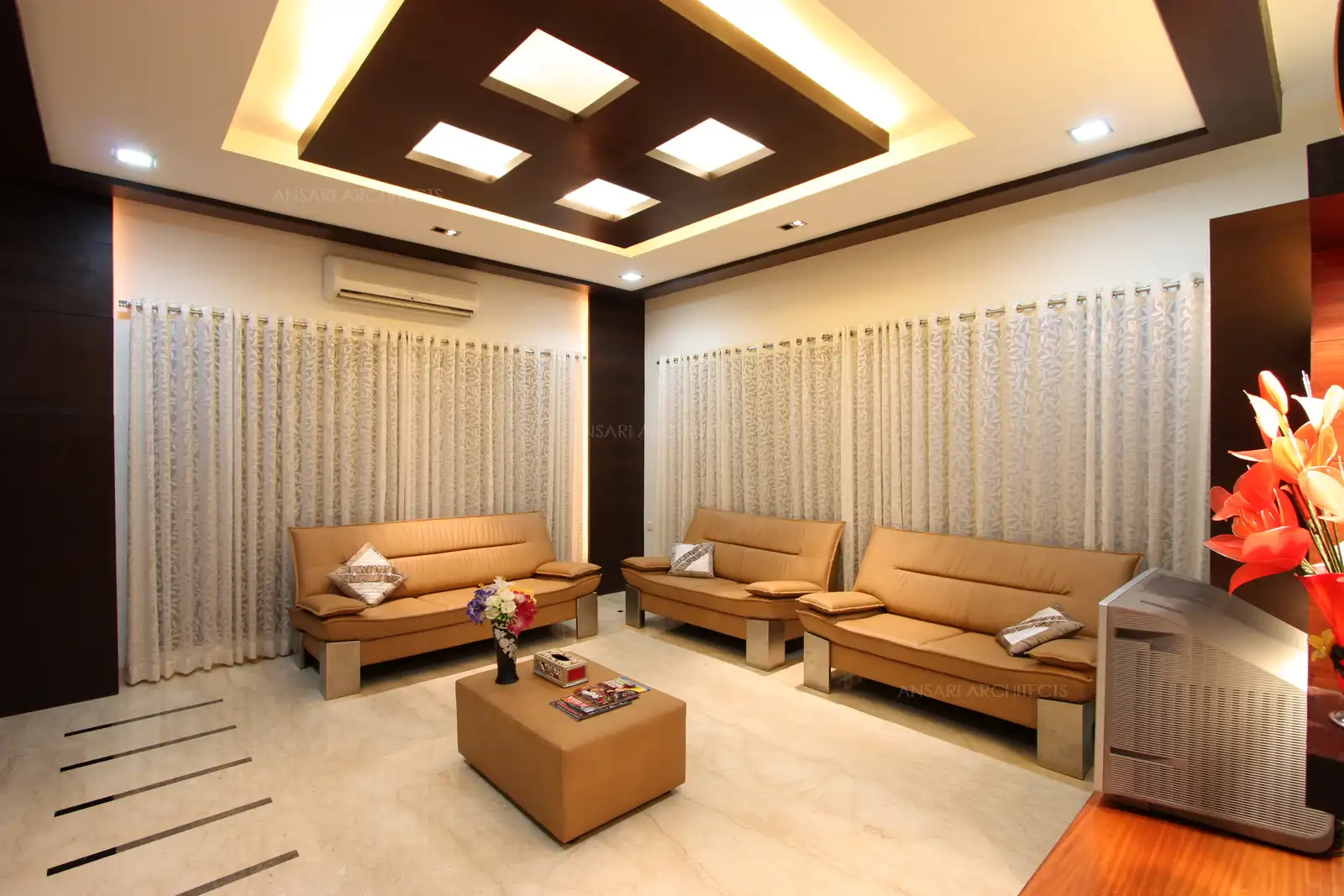
Large windows draped with elegant white curtain merges with the wall creating an interesting look to the L shape wall in this drawing room.
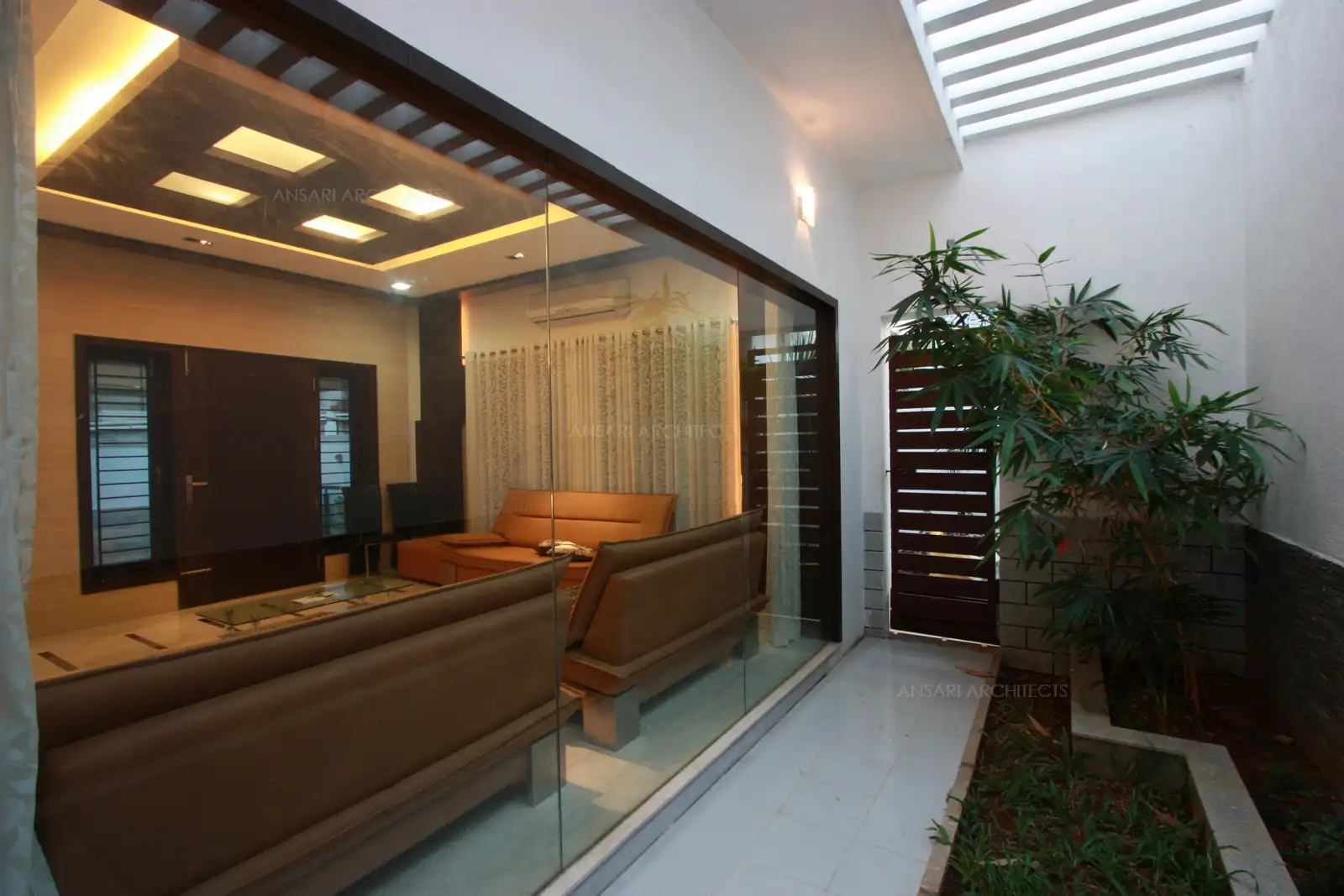
Curtains in the drawing room open up to a large glass partition for courtyard view outside.
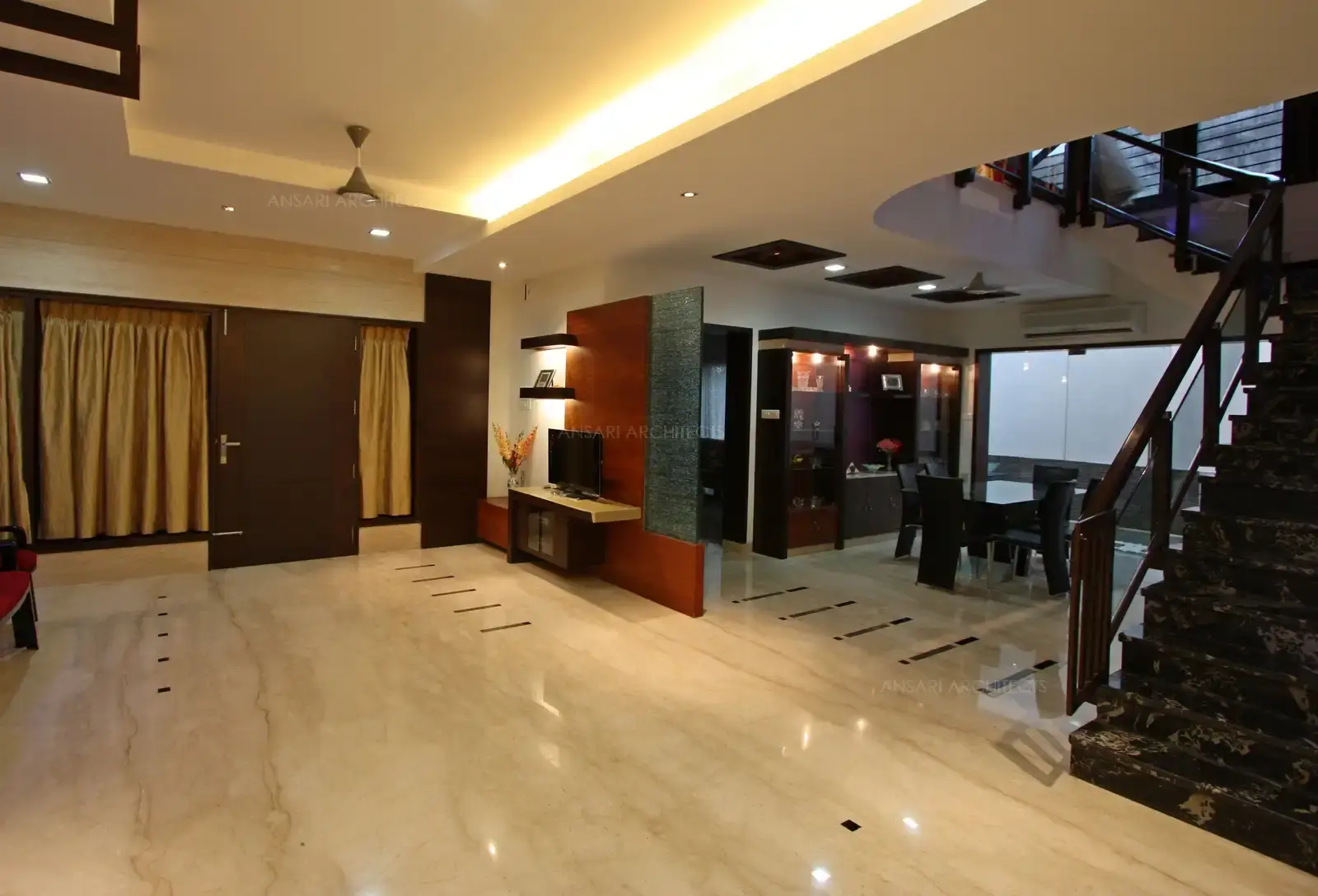
Living and dining rooms have a light colour marble with similar marble cladding on the walls giving a very spacious look to the over all interior of the house.
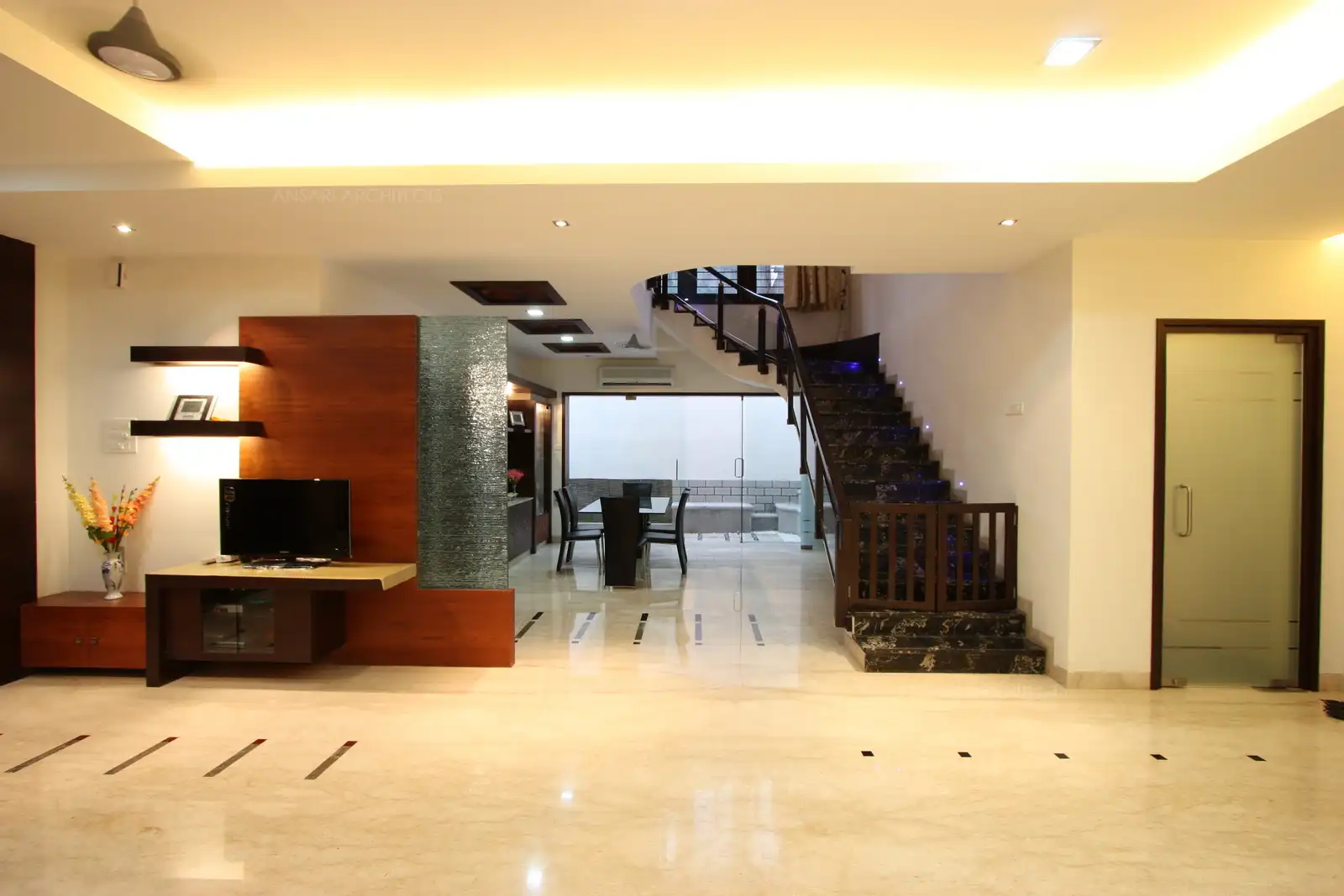
Wood panelling with butched glass behind the TV unit also acts as a partition to the dining area
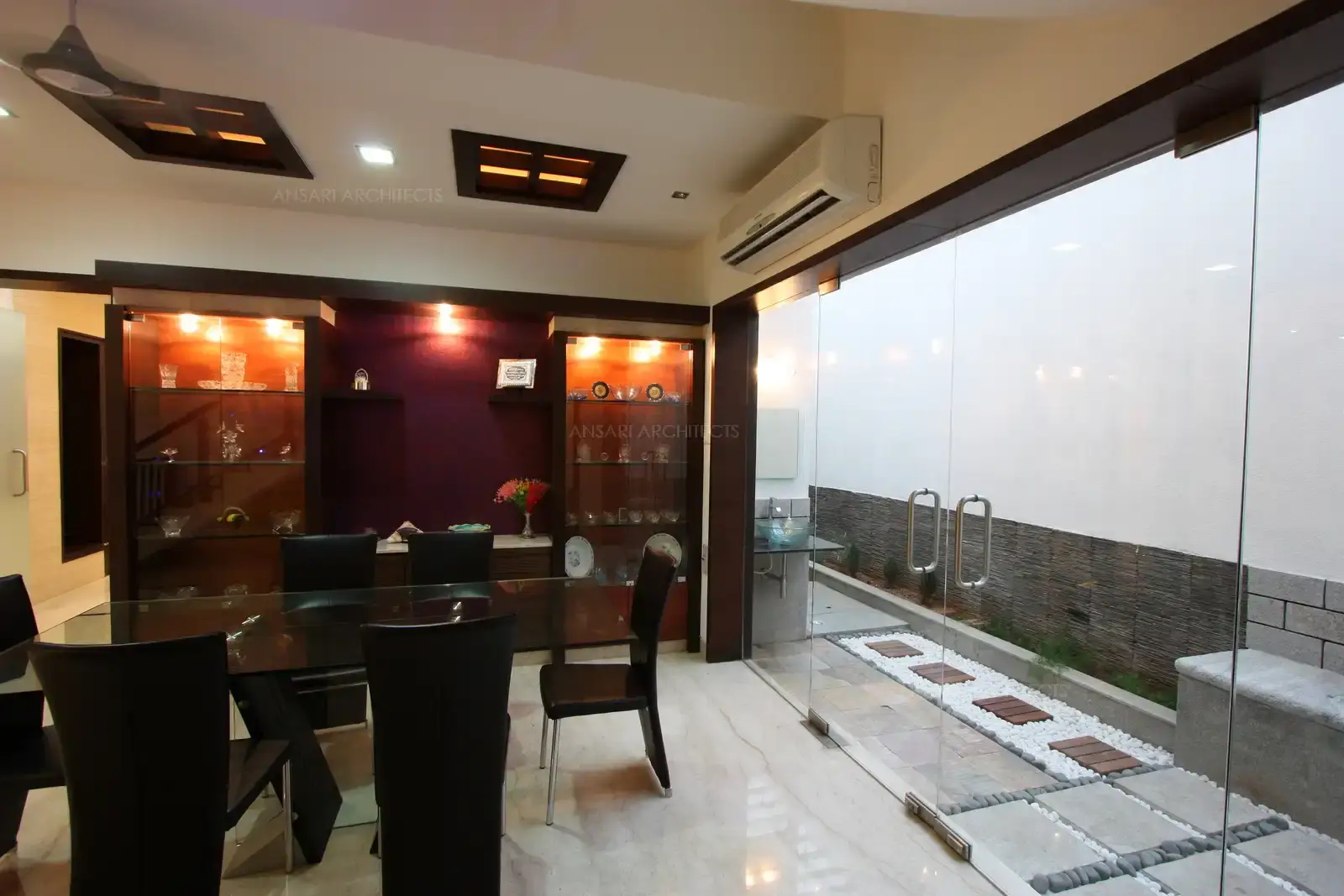
Dining room opens up to the courtyard area with clear glass doors and partition.

Handrails are designed with sleek wooden vertical post in combination with glass and top rail that matches with the veneers.
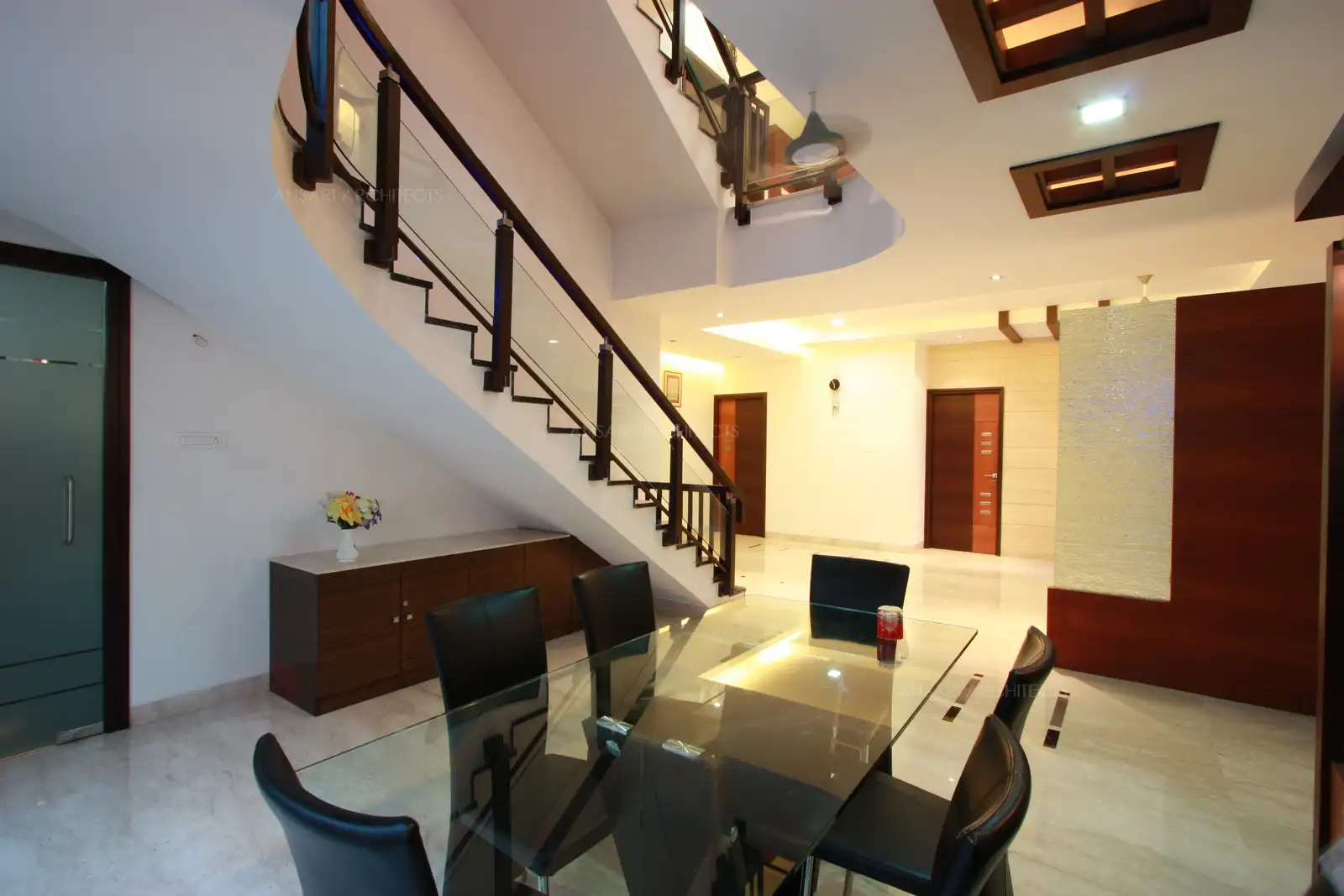
View of dining area showing courtyard,crockery unit and the staircase which forms a perfect corner for a formal dining area.
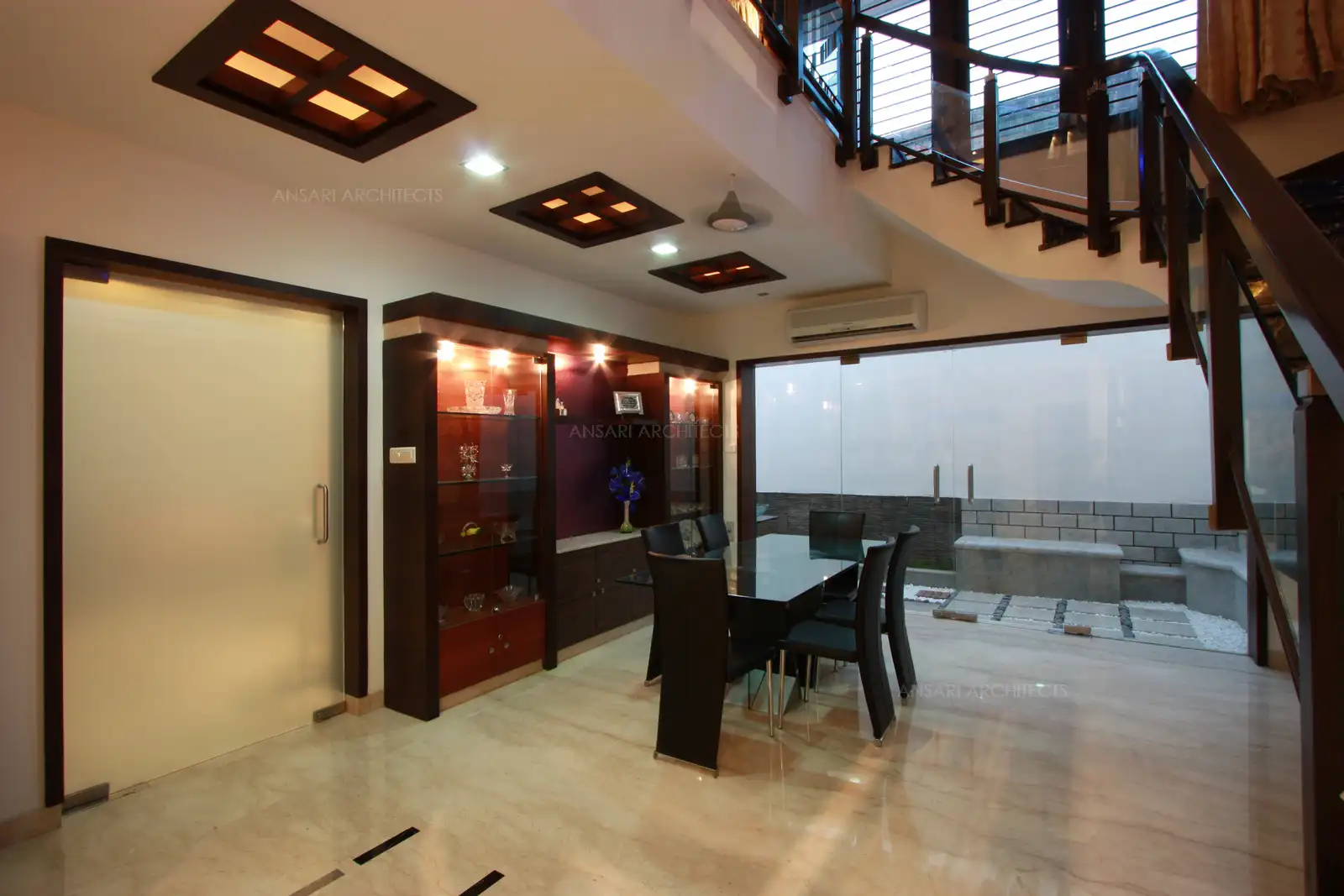
False ceiling designed in the dining room highlights the crockery unit which has similar lines and shape with matching veneer.
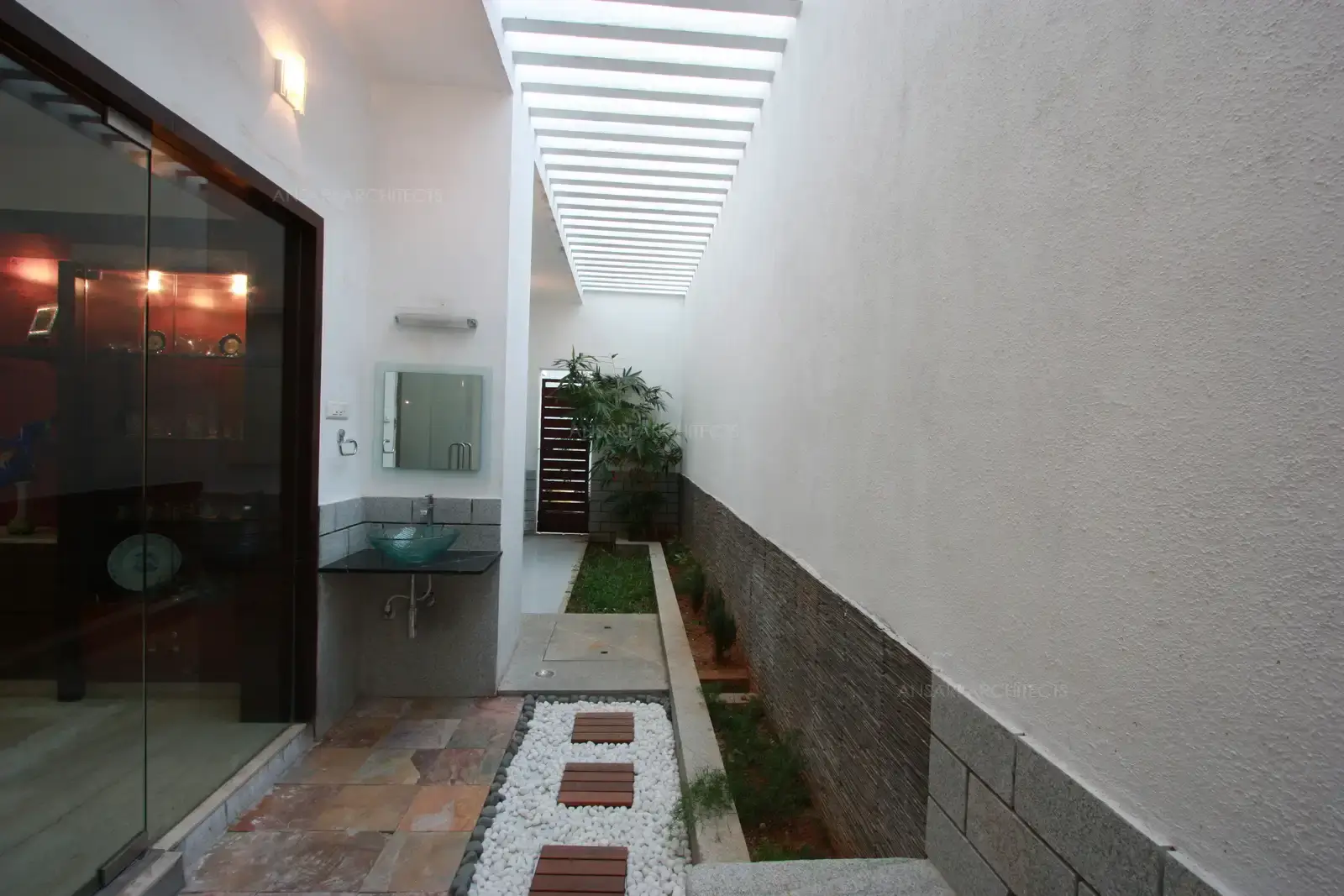
Beautifully designed courtyard is broad and bright with pergolas at first floor level brining in natural light and greenery into the house.
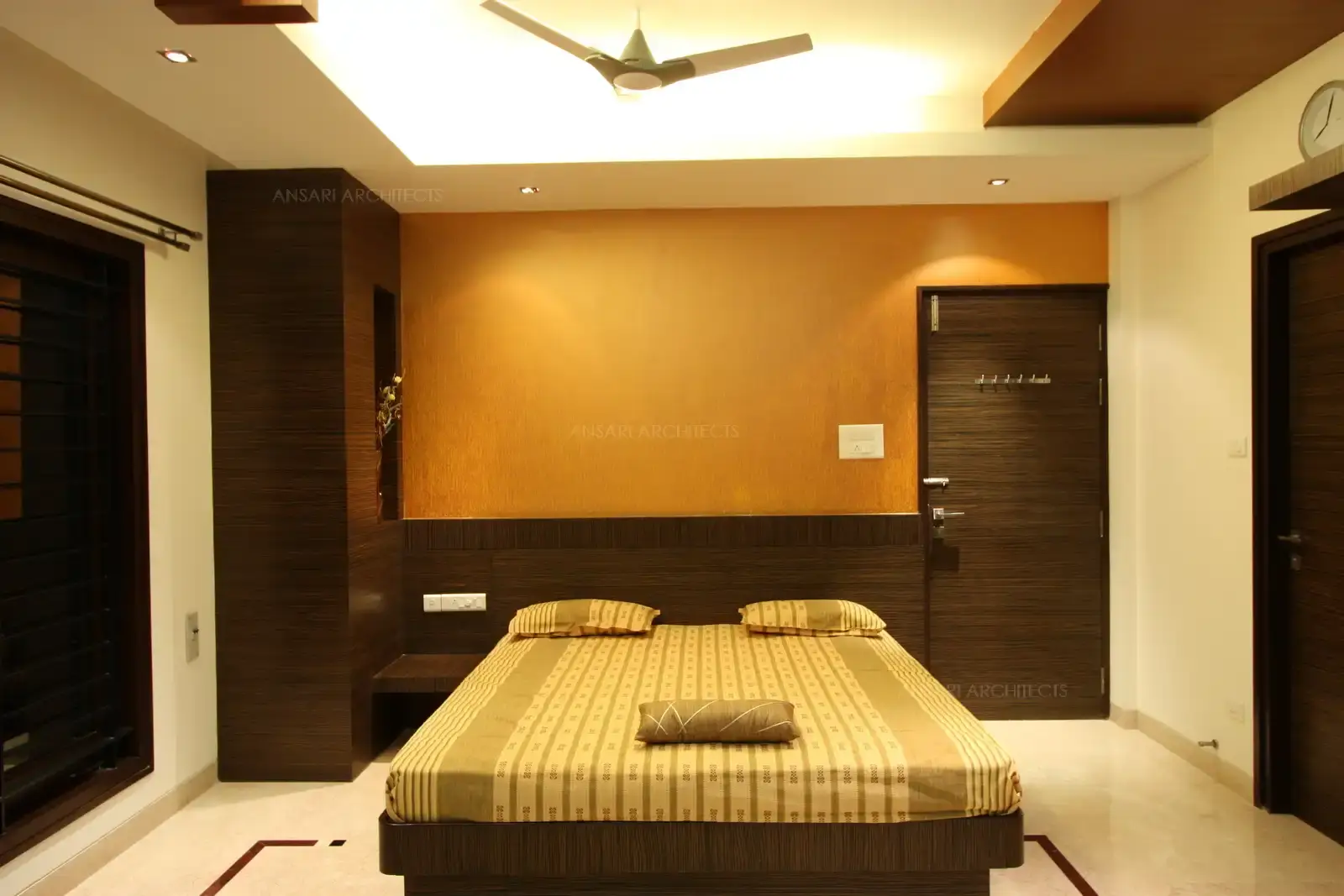
Bedroom-1 looks bright and cheerful with the use of a contrast colour to highlight the bedside wall.

Large French windows draped with curtains give an elagant look to the room and open up to balcony and sit out area for additional lights
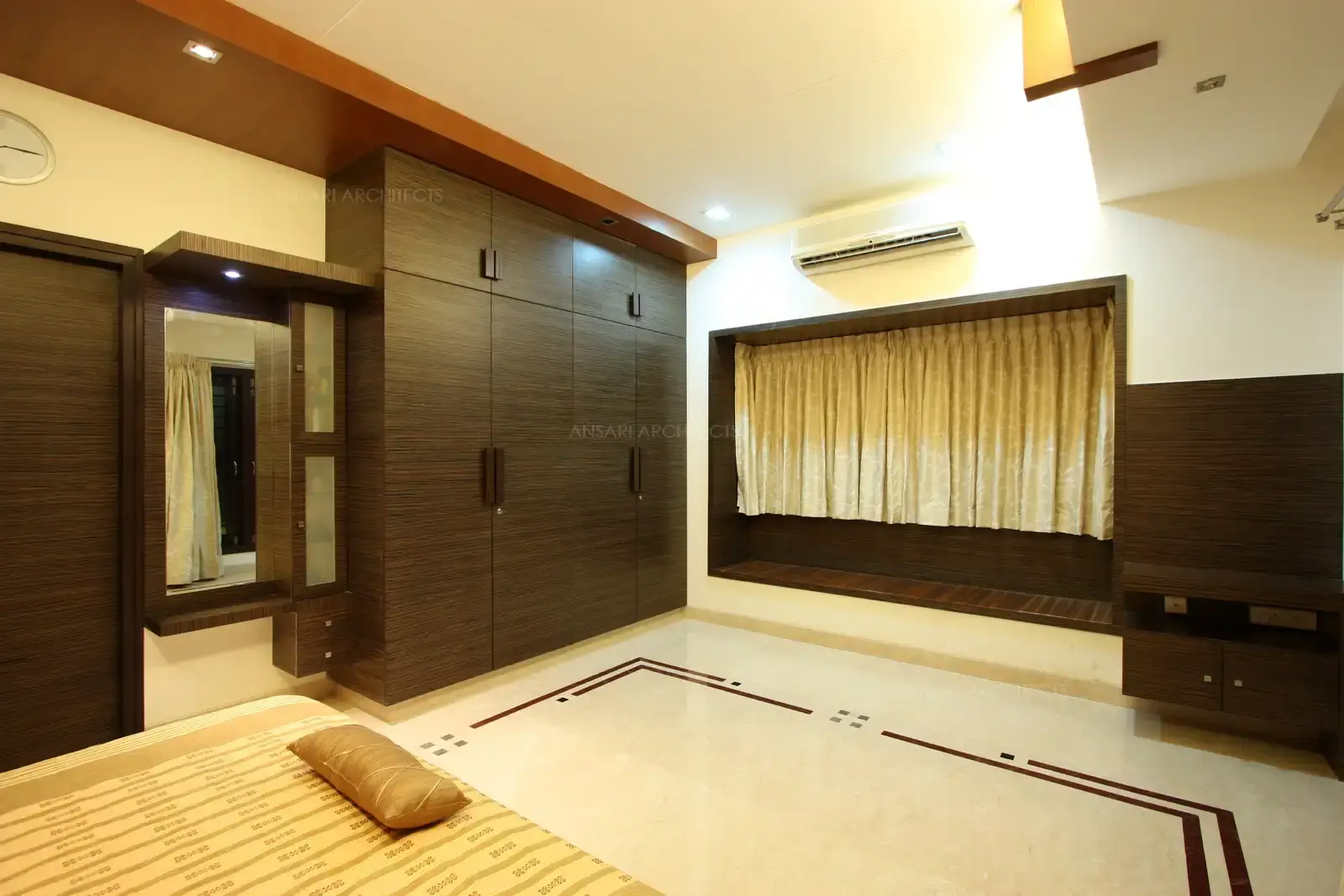
Wooden panelling around the window makes a nice seating area in bedroom-1.
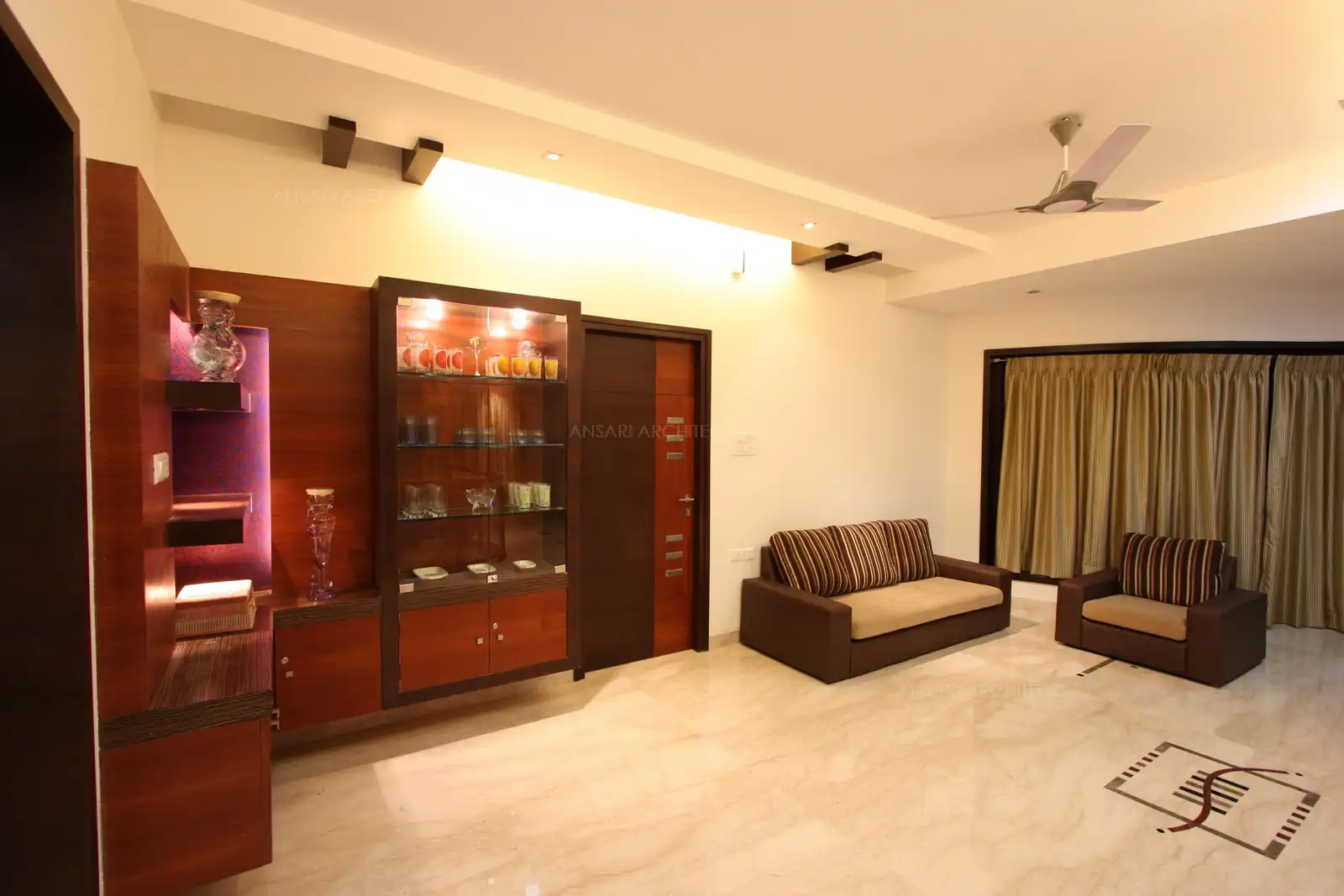
The family room in the first floor has simple furnitures for free movement in this common area.
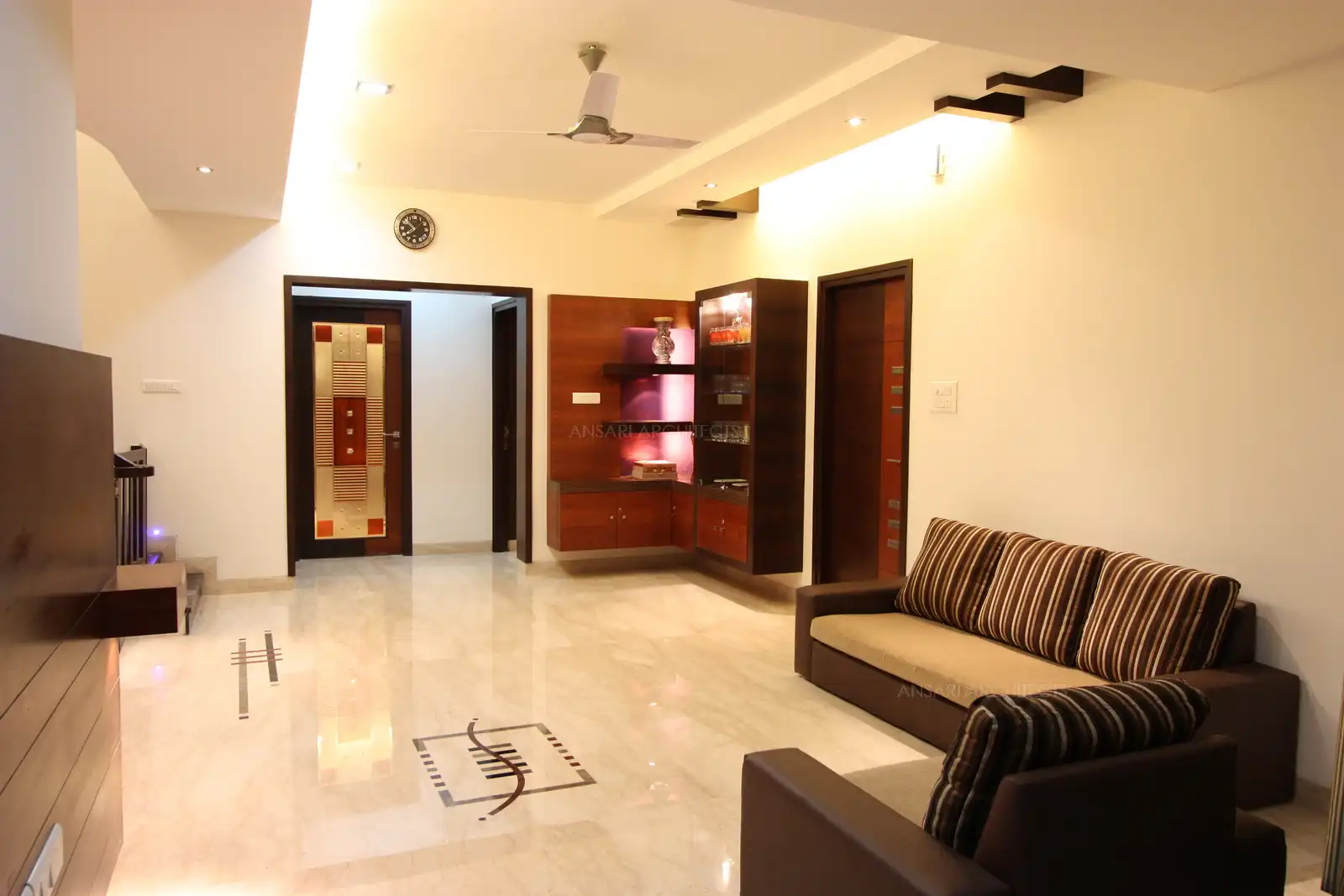
A display unit designed in the family room with bright background and spot lights bright up the corner.
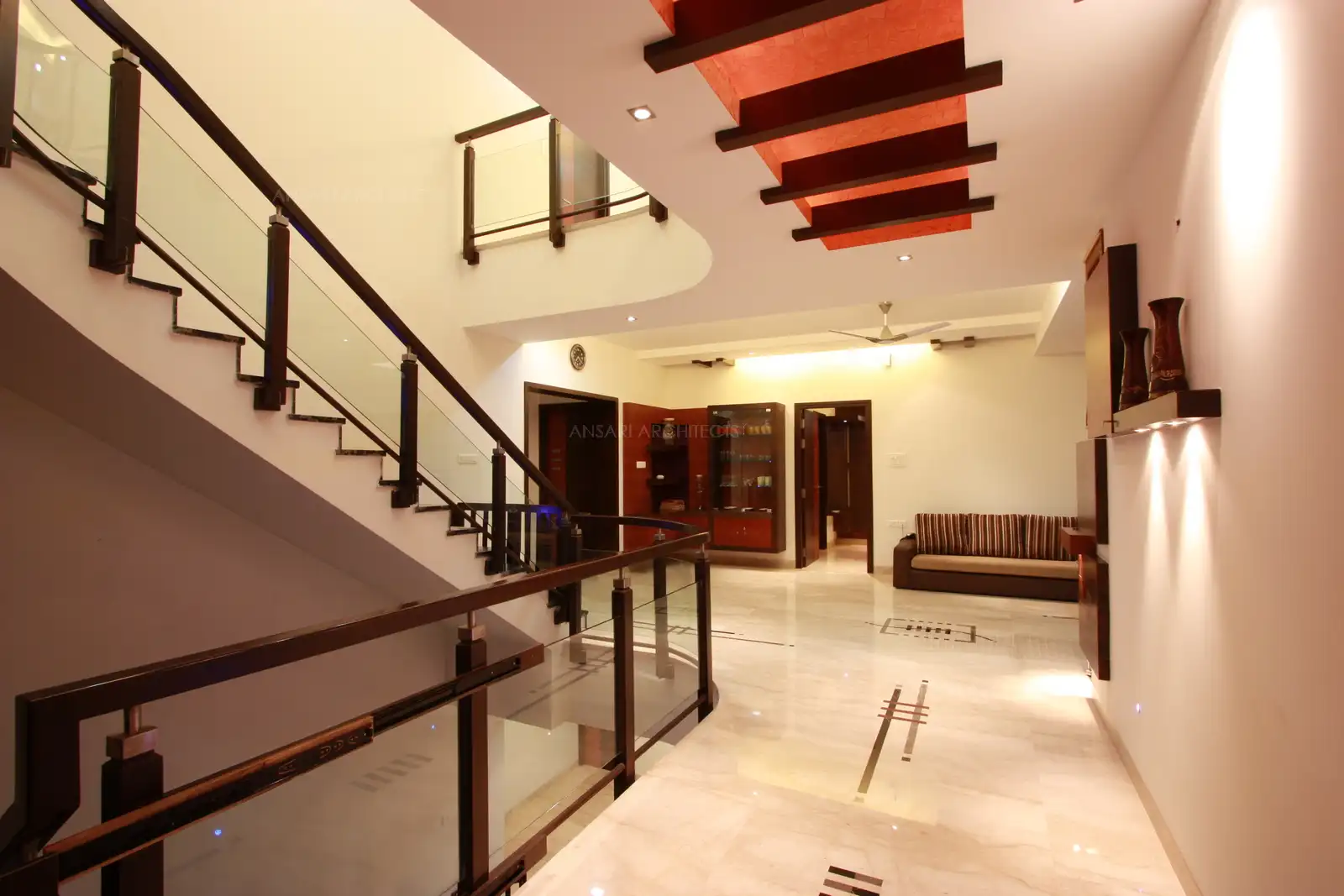
Passage in the first floor around the staircase is bright with simple wooden false ceiling that matches with patterns created on the flooring.
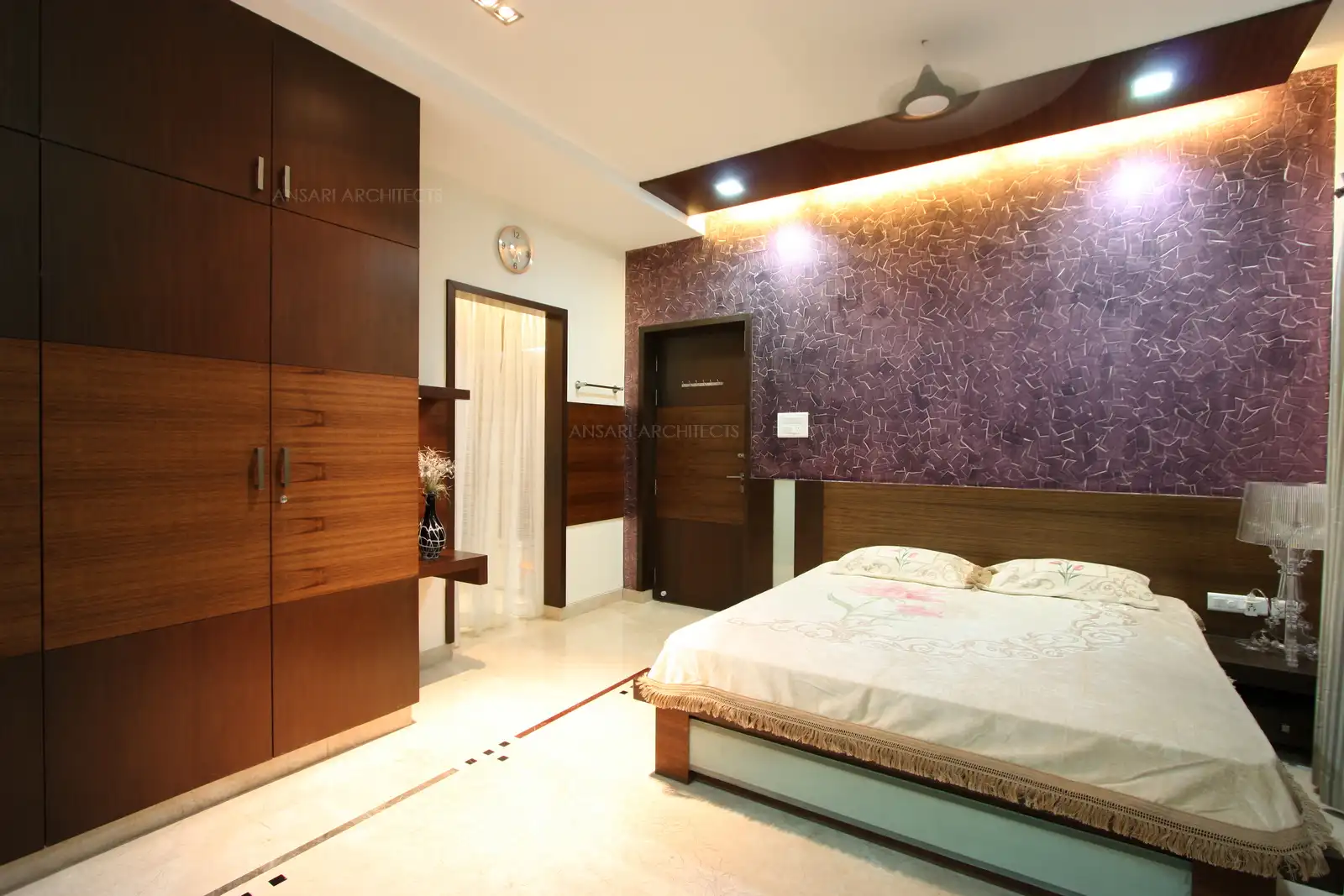
Bedroom-2 in the first floor has been designed with two shades of veneer with contrast colour patterened effect created on the bedside wall.
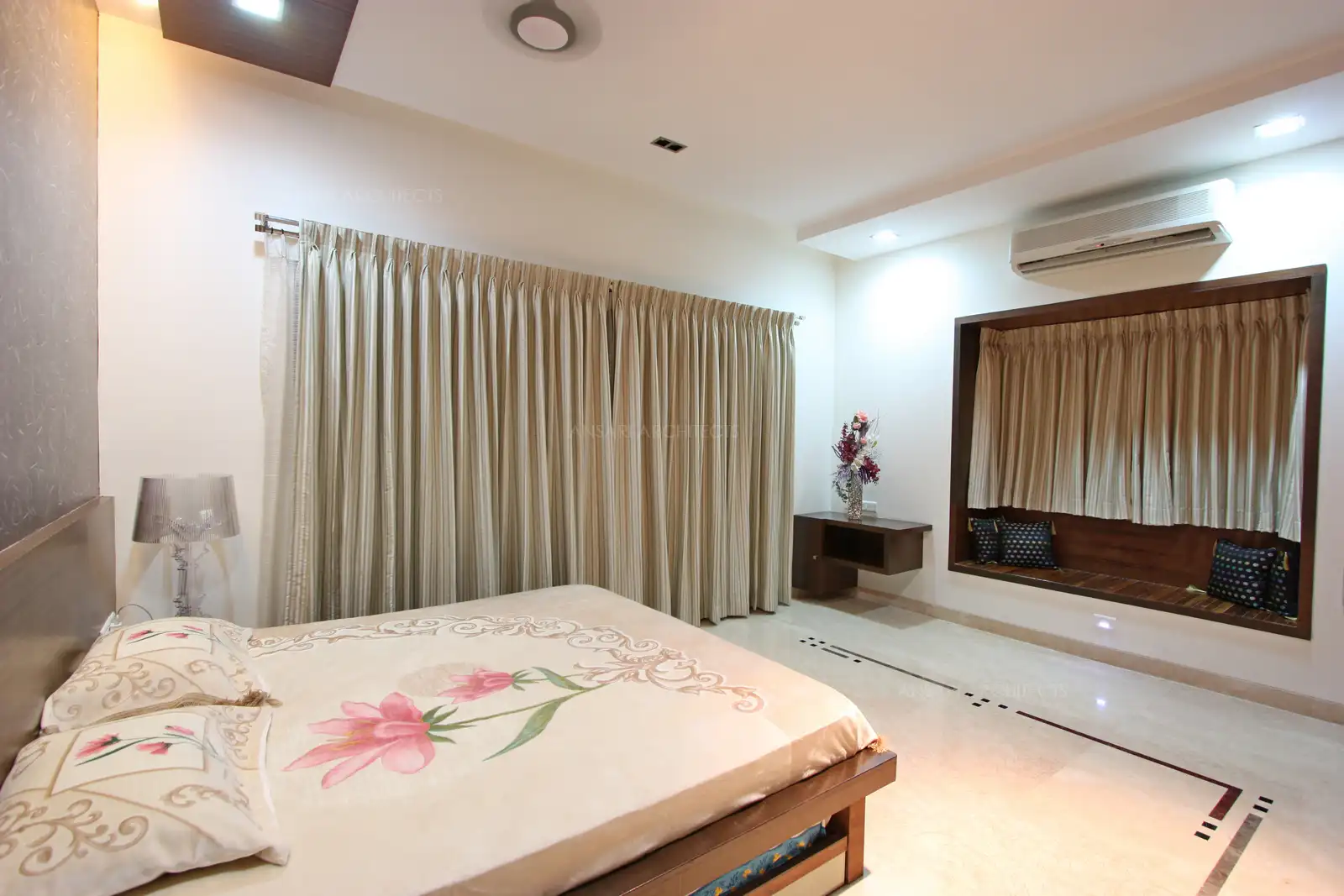
Light colour drapary on large french window and other furnishings make the room look spacious and bright.

Wood panelling around the window and a corner table makes a perfect informal and cozy seating in this bedroom-2.
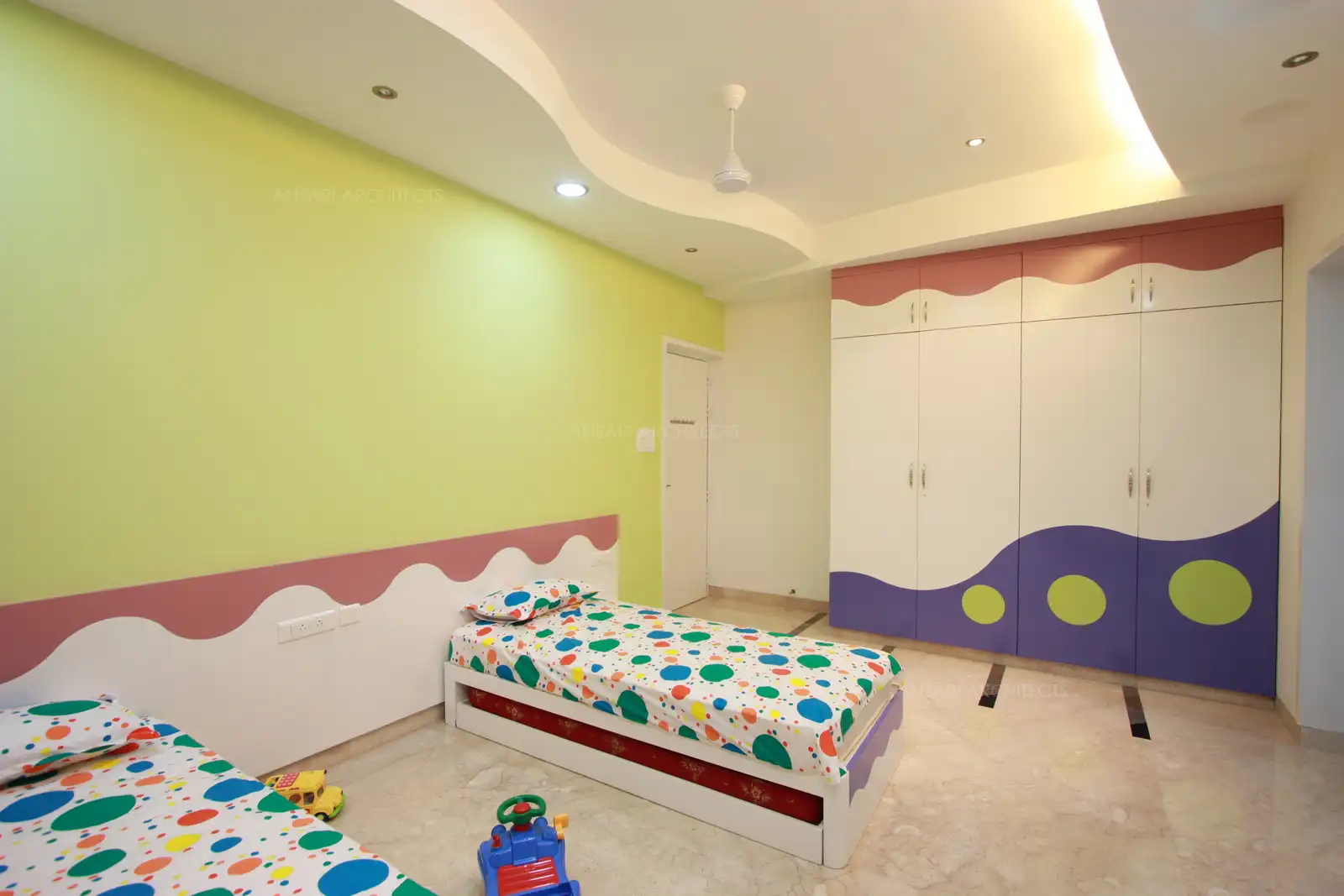
Primary colours and curves dominates this kids's bedroom in first floor which is designed for two kids.
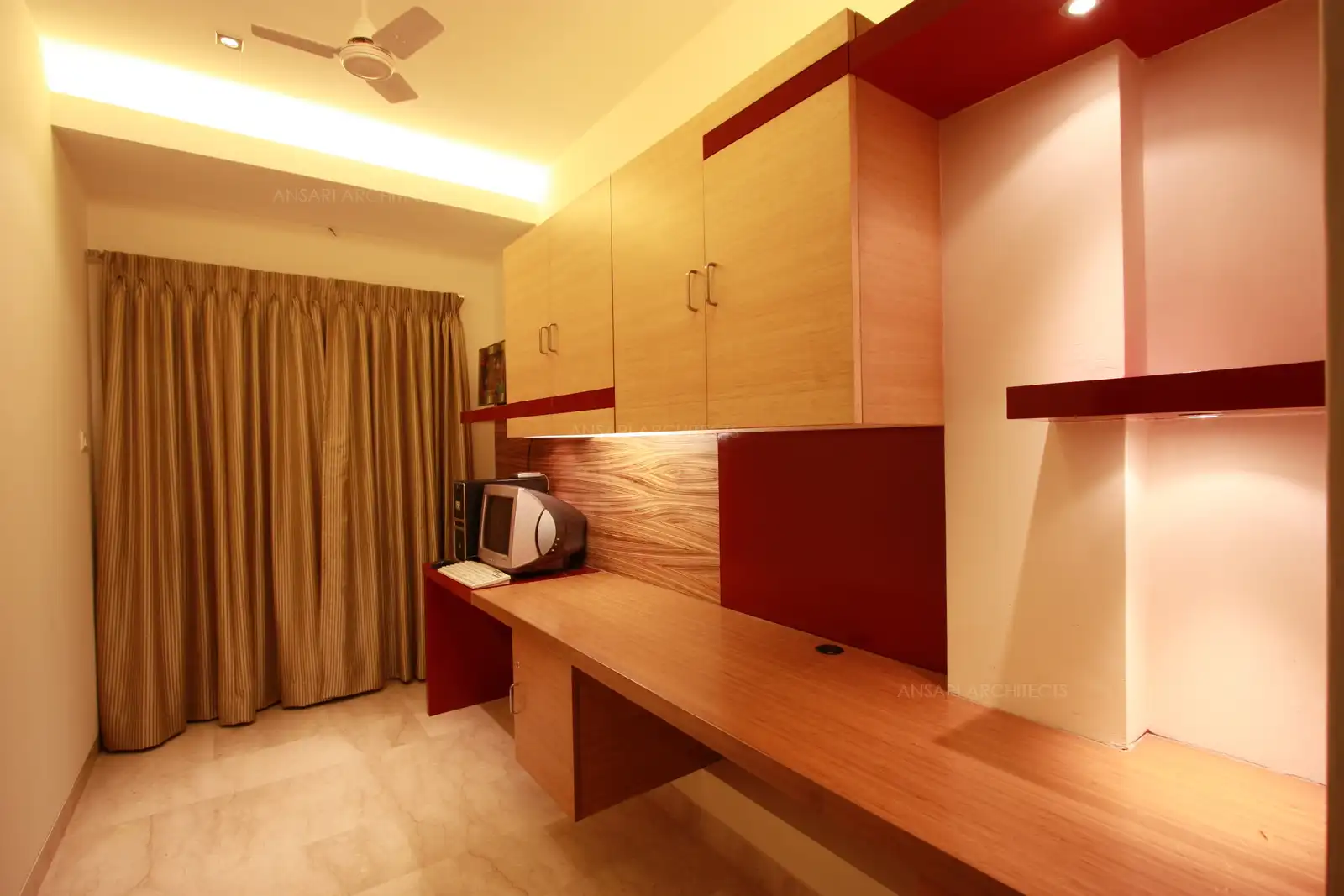
A seperate study room, planned in the first floor has a large french window for added lighting required in this area.
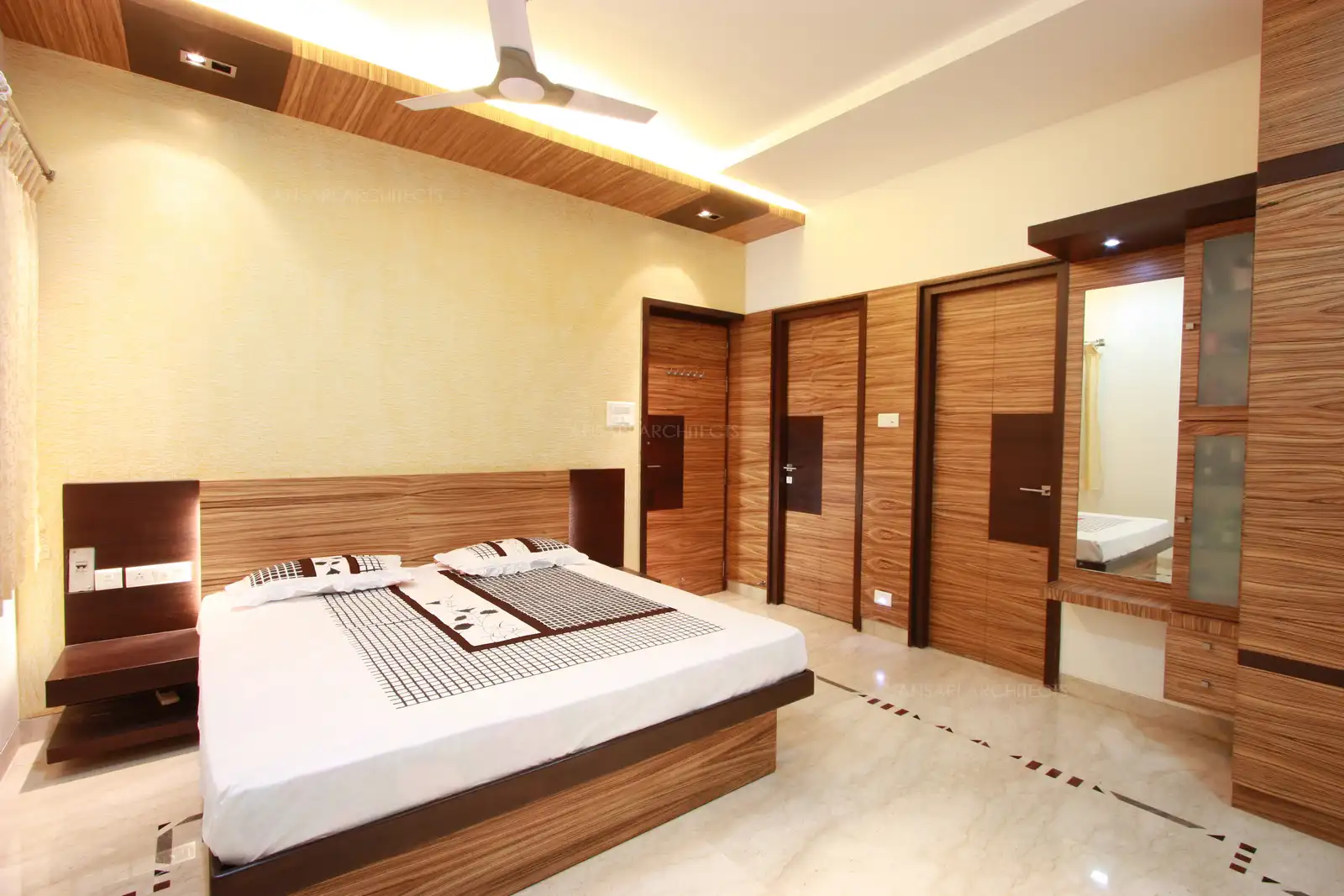
Bedroom-3 in the first floor has been designed with two contrast veneers named zebrano and wenge whose horizontal strips helps to widen up the area and gives a dramatic look.
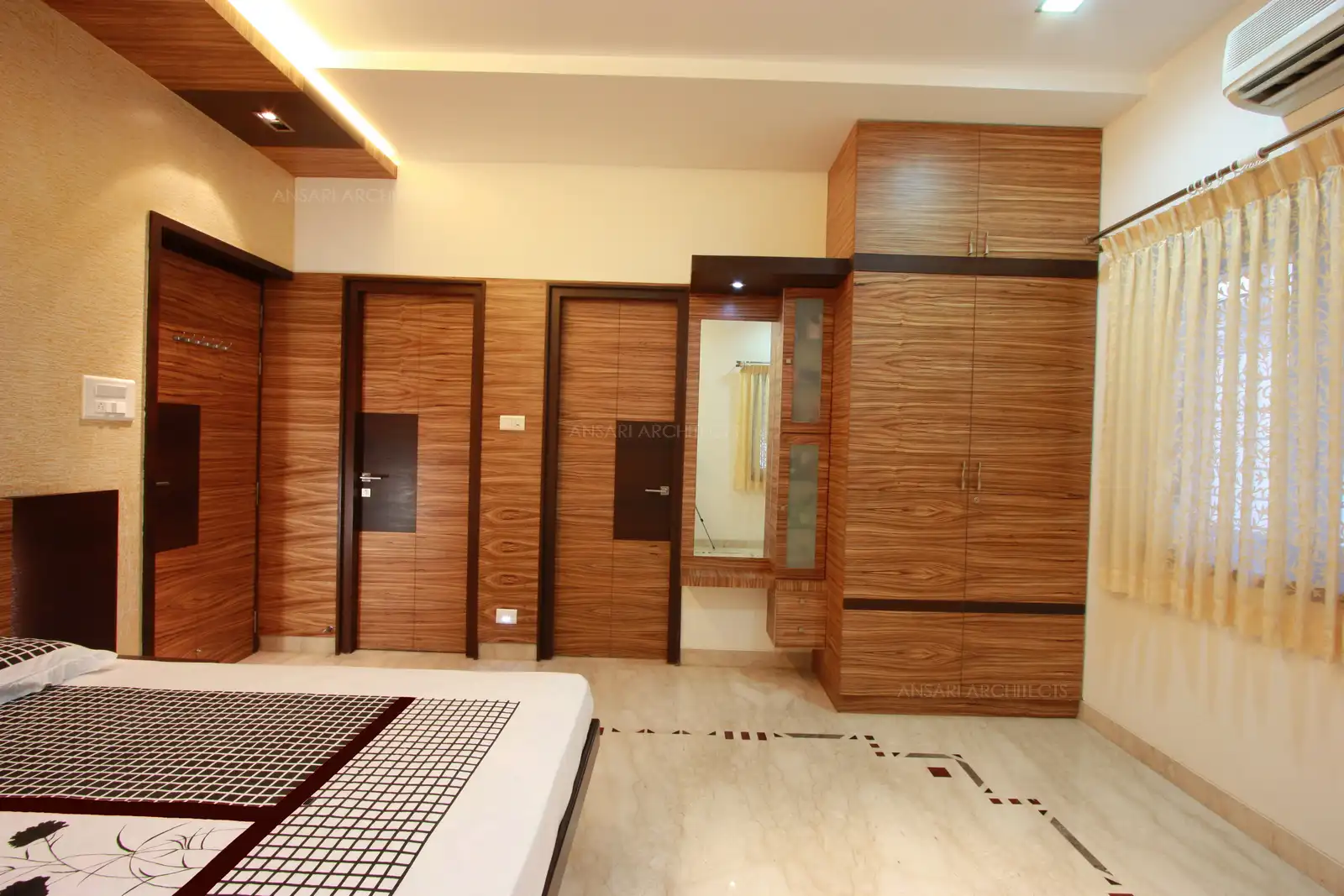
Horizontal grains of veneer is contined as wall panelling along with the doors and wardrobe to give an even look to the room.
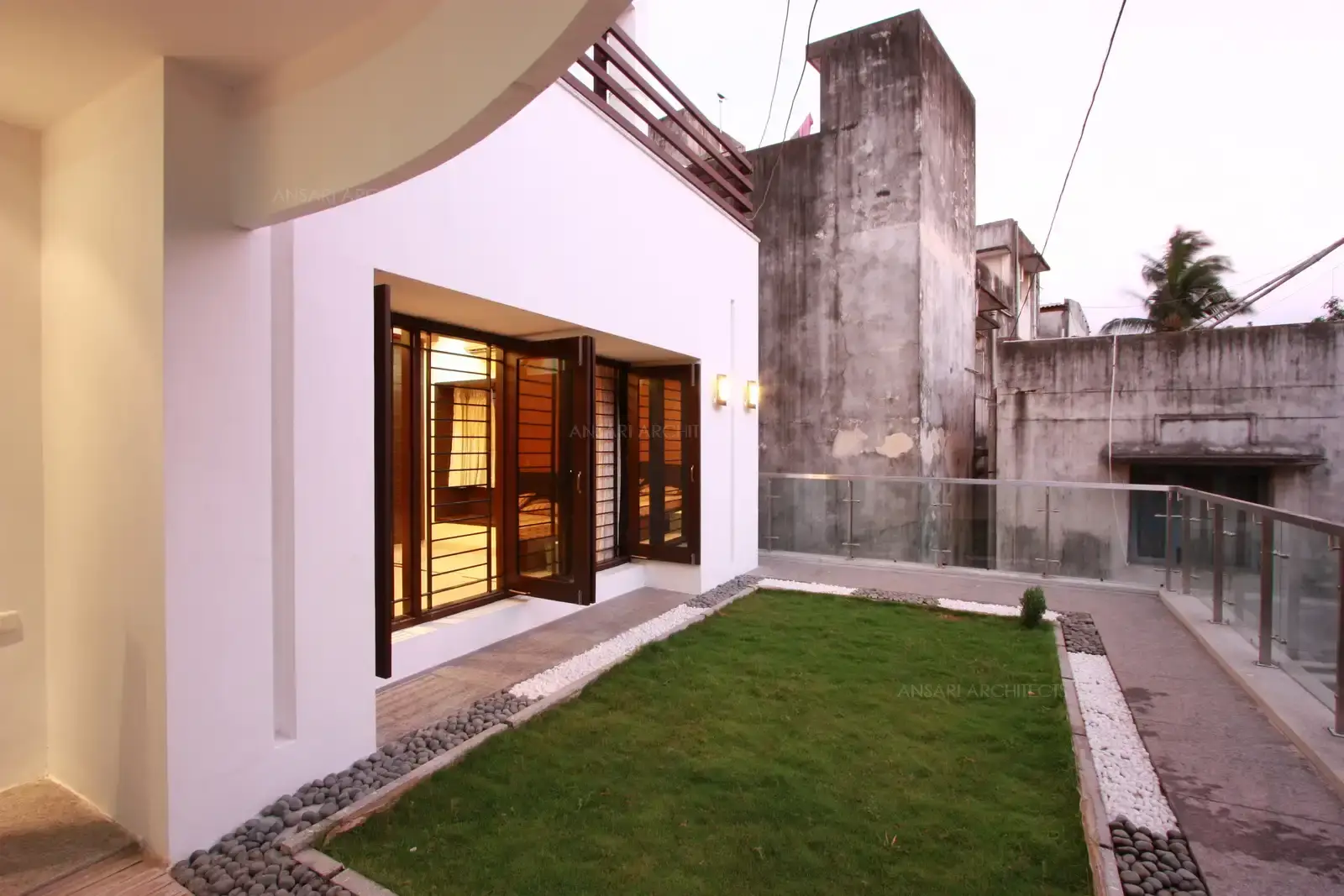
View of the Terrace Garden area which has lush green grass surrounded by pebble flooring which can be viewed from the french windows provided in the bedrooms.

View of staircase from second floor with teakwood and glass handrail.
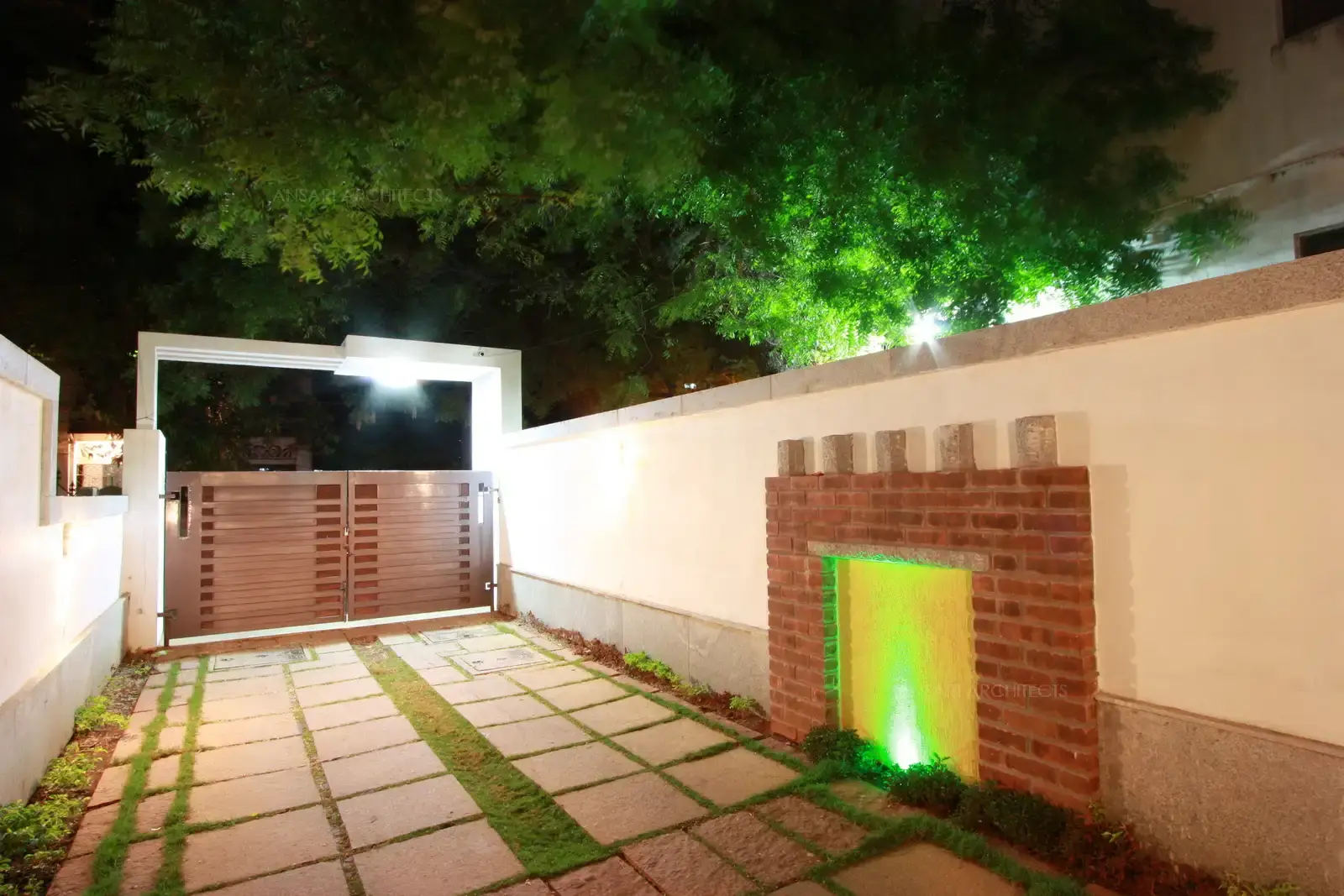
Monotony of the long passage in the front is broken down with intresting feature on the compound wall with rustic brick and stone finish.
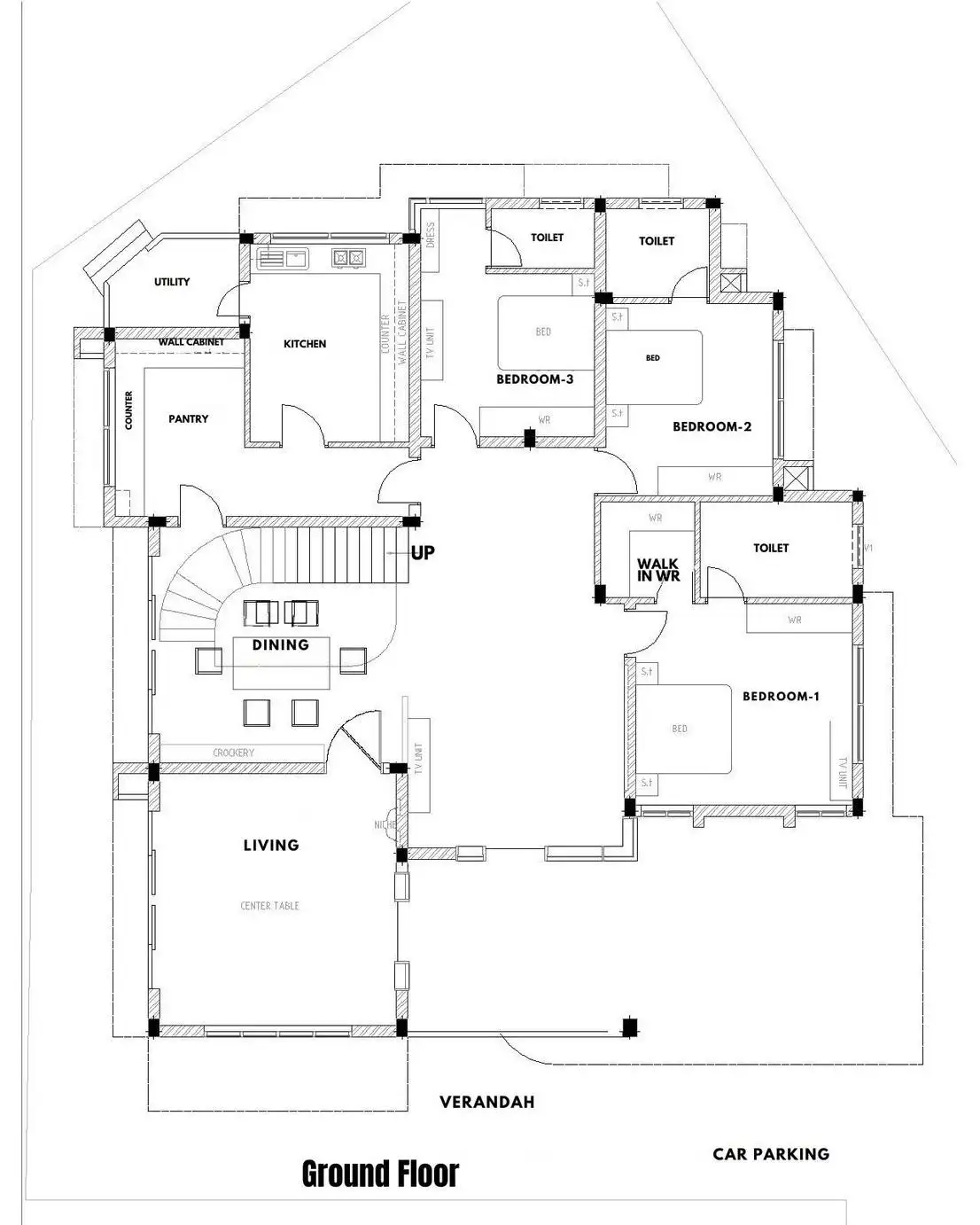
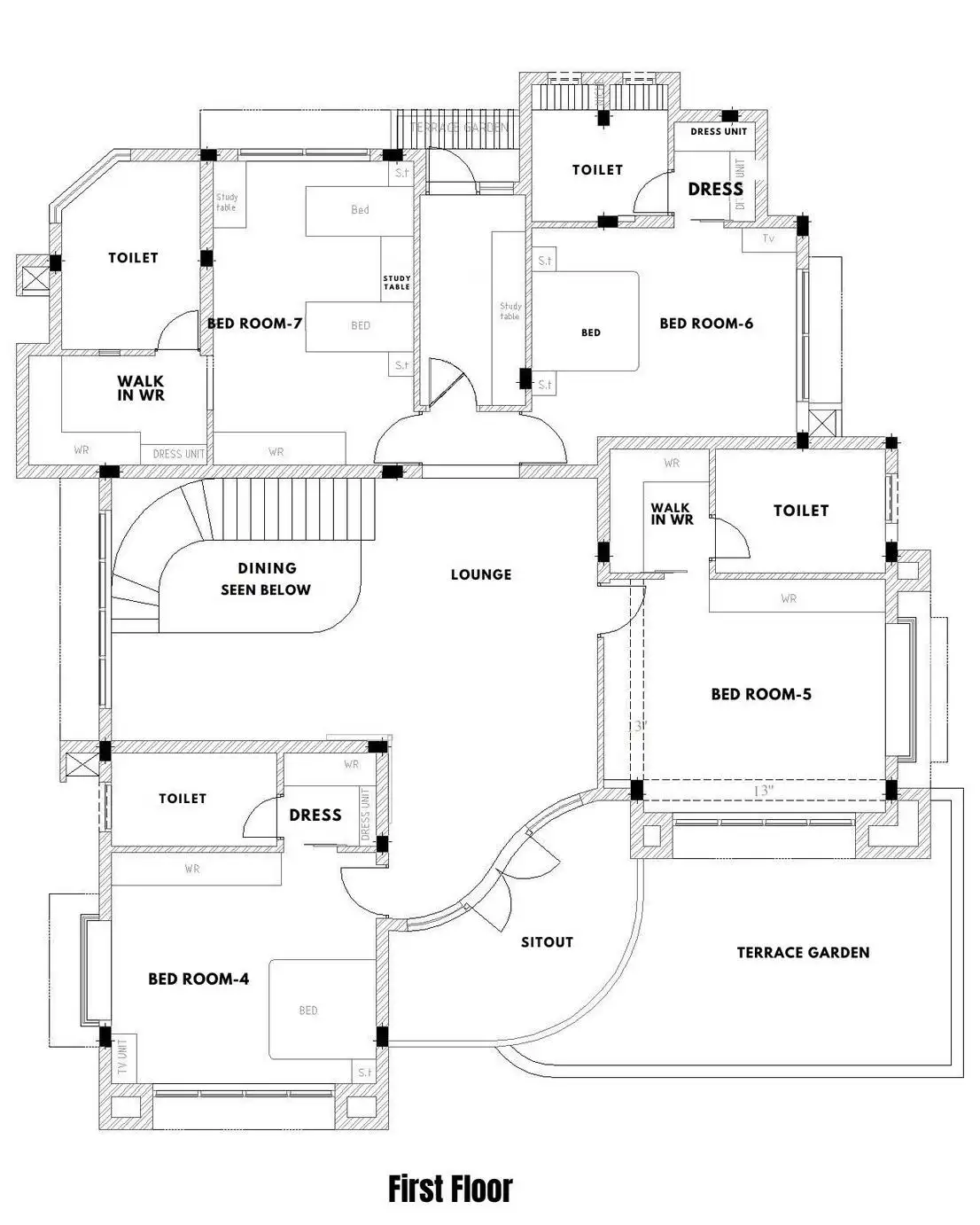

Developed by Dextra Technologies
You need to have at-least 1500sq ft of land. Minimum proposed construction area of about 4,000 sq ft is required for us to take it as a project. Less than that will not be a viable project for us.
We need to be paid an advance 'Retainer' Payment before we start working on a project.
Please make sure that you come with a mindset to give us maximum freedom for designing, so that we can deliver the best result to you.
You have to trust us totally, only then we can perform to our best capacity. To get this trust, please go through in detail, all the completed project photographs we have displayed in our website.
Our Experience in High-end, Luxury homes and our design sense are unmatchable in the field, whether among established or among the start-up firms.
We don’t just show the computer generated 3D images as many new start-up firms do. You can see many such examples all over internet. They can only show you the computer generated imaginary views, and cannot show the completed real life photos as you see in our site.
It is very easy to show a computer generated image. But it takes years of experience to bring it to reality. We excel in bringing out the design in reality, so that The final result invariably looks much better than what we showed in 3-D views .
Our designs are not 'run of the mill'. Each and every house or interior is custom designed to need and the requirement of the people who will use it. We impart so much thought process, hours of brain storming sessions, deep research work in to each and everyone of them. And it takes typically about 1.5 to 2 years to complete the results that you see in our website. This kind of result requires everyday involvement from us during the entire period of construction.
We charge on square foot basis. Hence, whether you use Vitrified tiles or Italian marble for flooring, our fee will be the same. So, when we suggest a costly finish, you will not get the feeling that we are doing it to hike our fee. At the same time we charge as per the Council of Architecture norms.
We also provide complete turnkey solutions, whether in construction or in interiors. So your involvement in the process of construction will be almost nil. But if you prefer to involve more in the process, you are always welcome.
We have a dedicated and experienced team of staff members who work tirelessly to bring our imagination to reality. They will support your building construction team by Involving in endless meetings and discussions with the contractors, and their site supervisors. Also they take special care in clearing all their doubts and questions.
Once a project design is finalised, we will allot a working team to your project. The head of the team will coordinate with the daytoday requirements of the contractor and their construction team. You can always call or meet the head of our team and get your doubts and questions clarified. If you are not satisfied with his/her answer, you are welcome to escalate the issue to the chief architect who will be glad to solve the issue.
If a certain staff is not available for taking care of your need, we always have a substitute who will be knowledgeable in your project and fill the absence of the previous one instantly. So that when you make a crucial call with an important doubt, you will never get a reply that the concerned person is not available.
We coordinate completely for getting approvals from Corporation / CMDA / DTCP for your project.
We have complete knowledge of all available latest technology and finishes like tiles, veneers, paints etc. We always pass on the architects discount to our clients. Besides, all the vendors will give you special rates as have long term relationship with them. Most importantly once they go through us, they will never think about compromising the quality of work. They know that the moment they do it they are out of good books.
Our engineers will periodically check the quality of construction as per the strict norms we have. During important stages of concreting our engineers will visit the site and they will sign and certify that the implementation is as per our drawing. The concreting can proceed only after this. If you prefer, we arrange for the site visits by our team more frequently at minimum extra fee.
We just don’t provide the drawings and wash our hands out. We will be with you safe guarding your interest until the complete hand over of the project. So we coordinating each and every stage of the construction. Because of this aspect, you might find our fee to be little more than our competitors. But the enormous value addition you get compensates much more than the little extra that you pay to us.
People spend enormous amounts for constructing their homes. But if the design is given to improper people who might make blunders in the design. For example, if they place one column in a wrong location, you are stuck with that column forever in your life. This negates the small saving you had in choosing a firm offering lesser fee than us. Please think about this before you finalise your architect.