Location: Gopalapuram Chennai
Land Area: 4800 sq ft
Built Up Area: 6400 sq ft
Client Name: Mr. Govind
Architectural Design: Ansari Architects
Interior Design: Ansari Architects
Structural Consultant: Shree Consultants
Design Team: Mohan, Rajasekar
The Concept The brief of the client was to design a budget house in sleek and contemporary style As he is from the Chettinad region of South Tamil nadu a touch of traditional chettinad feeling is infused into the design by way of the interpretation of the traditional courtyard and extensive woodwork in stair handrails The Courtyard This south facing house has been designed with a central sky light with staircase around as in the traditional houses A contemporary style corner L shaped courtyard designed in the dining room gives an aesthetic appearance to the area with its stacked slate...
The brief of the client was to design a budget house in sleek and contemporary style. As he is from the Chettinad region of South Tamil nadu, a touch of traditional chettinad feeling is infused into the design by way of the interpretation of the traditional courtyard and extensive woodwork in stair handrails.
This south facing house has been designed with a central sky light with staircase around as in the traditional houses. A contemporary style corner ‘L’ shaped courtyard designed in the dining room gives an aesthetic appearance to the area with its stacked slate stone finish and niches on its bright walls.
This courtyard helps the occupants of the house to enjoy the changing nature throughout different seasons. This courtyard is divided by a large glass wooden doors which can be opened to bring in the breeze. Due to this the entire house is cool and comfortable even during the summer months. Pergolas placed over the corner courtyard create a play of light and shadow.
Interiors of the house are kept simple and minimal which gives a spacious and open feel. Hand rails designed in dark wood and clear glass finish with wooden trellis highlights in this all white colour scheme. Decor of the house is kept minimal with only few ready-made furniture. Family room in the first floor has an informal seating with a customized swing which matches with the concealed pooja unit and the handrail around.
The traditional feel is complete with the recreation of the Chettinad House in the terrace. All the materials like the ‘Aathangudi’ flooring, terracotta tiles, wooden rafters and stone pillars were specifically brought from Karaikudi in south Tamil Nadu.
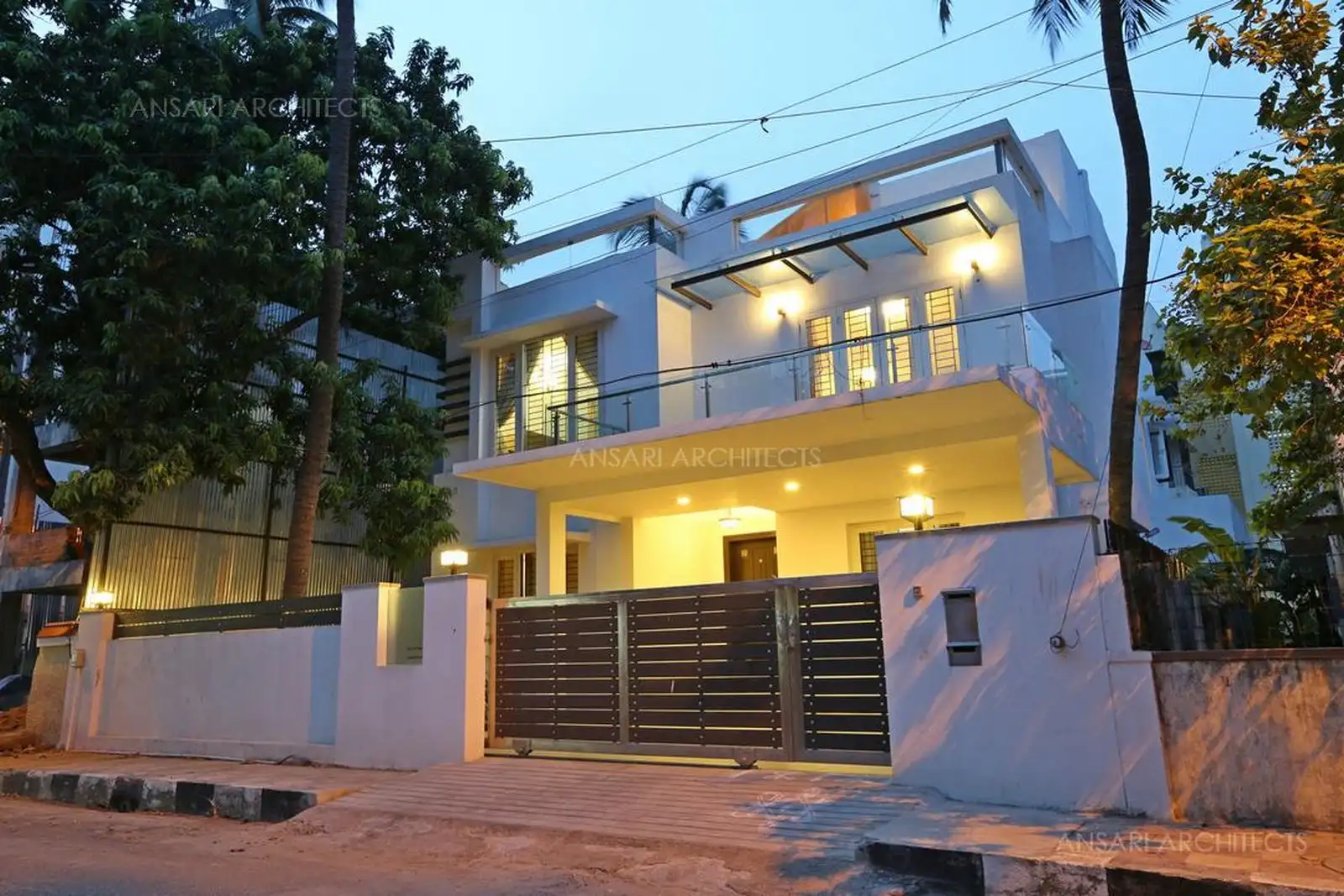
Sleek and contemporary exterior view.
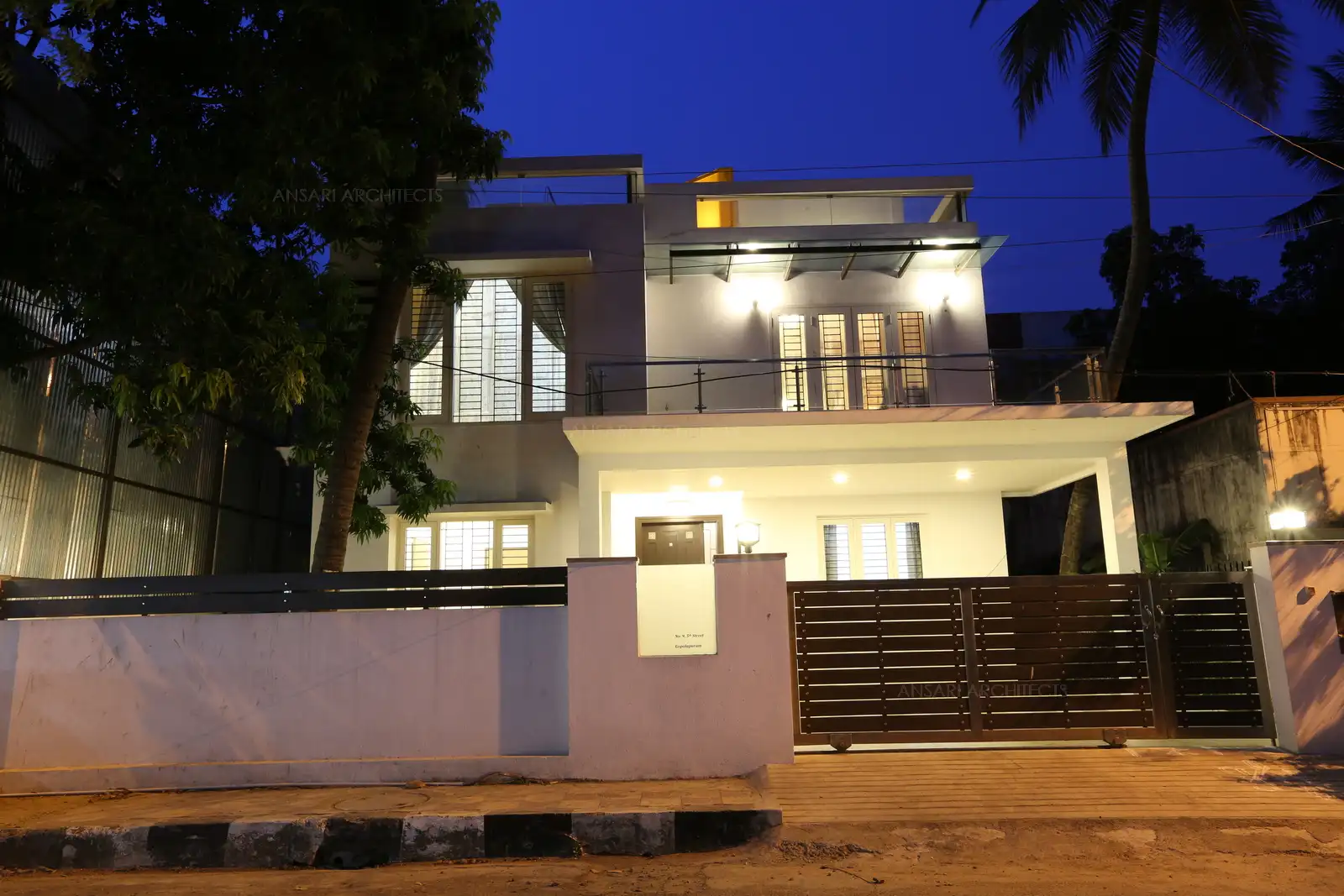
Exterior view in twilight.
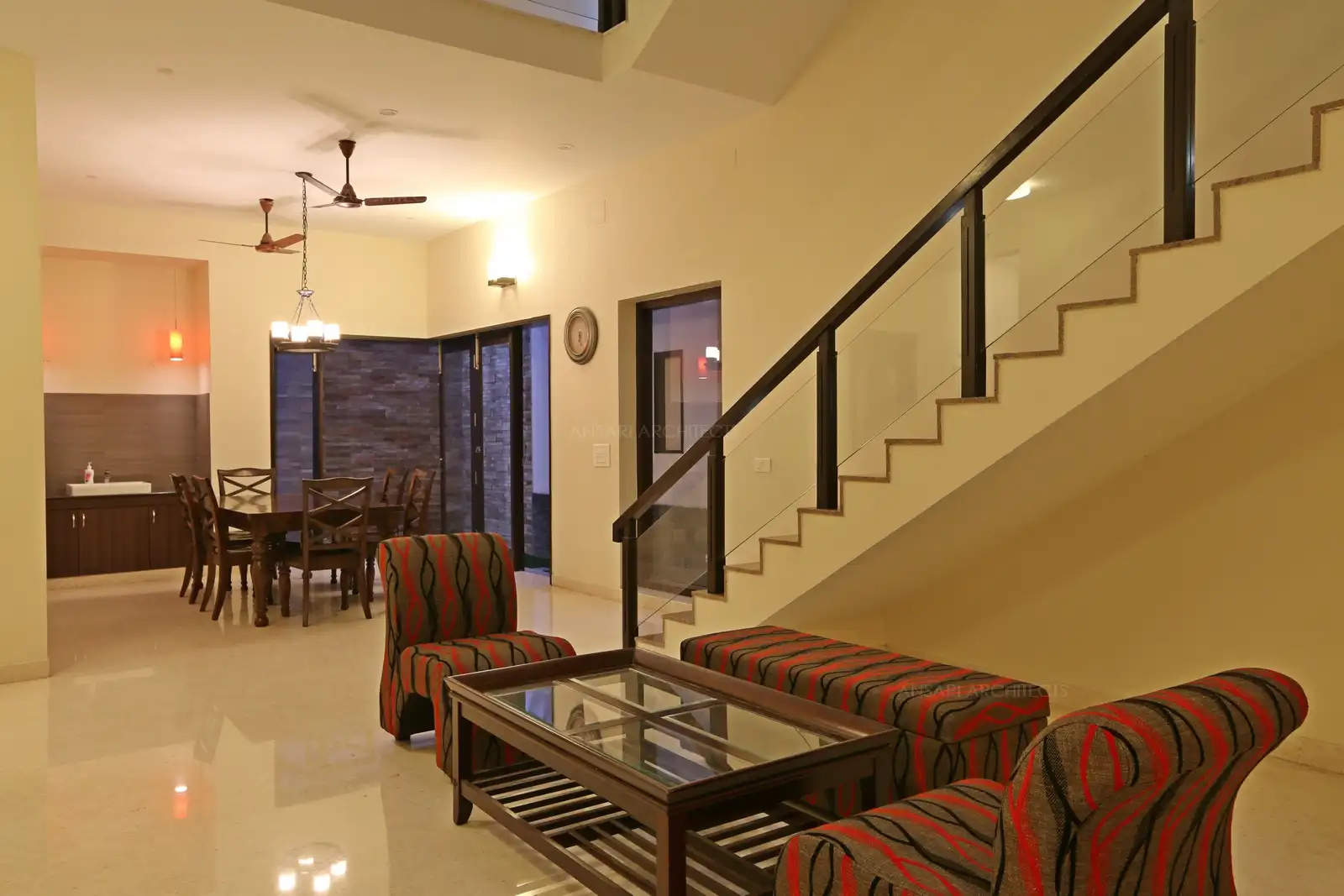
Living and dining area.
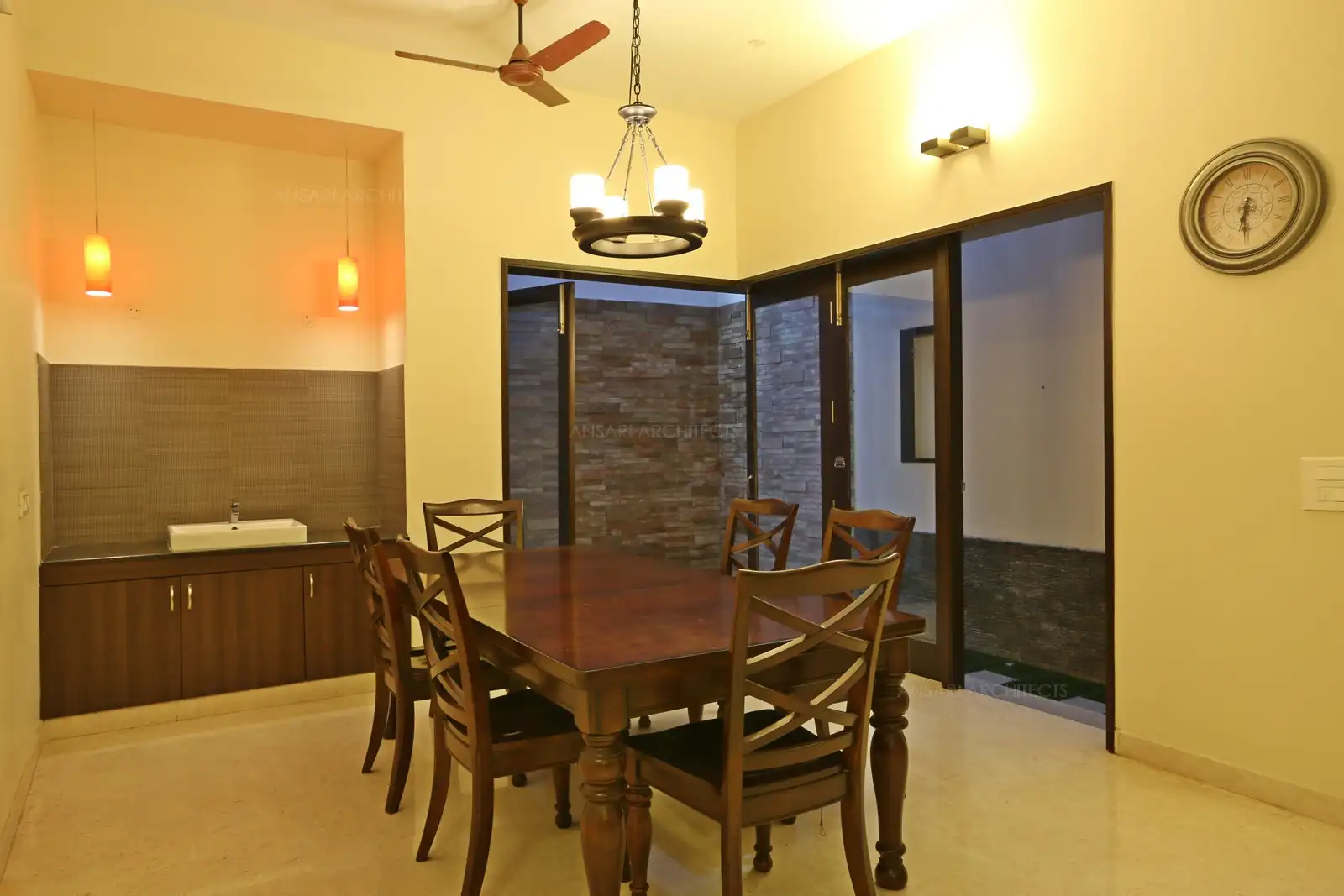
Dining room with L shape corner courtyard.
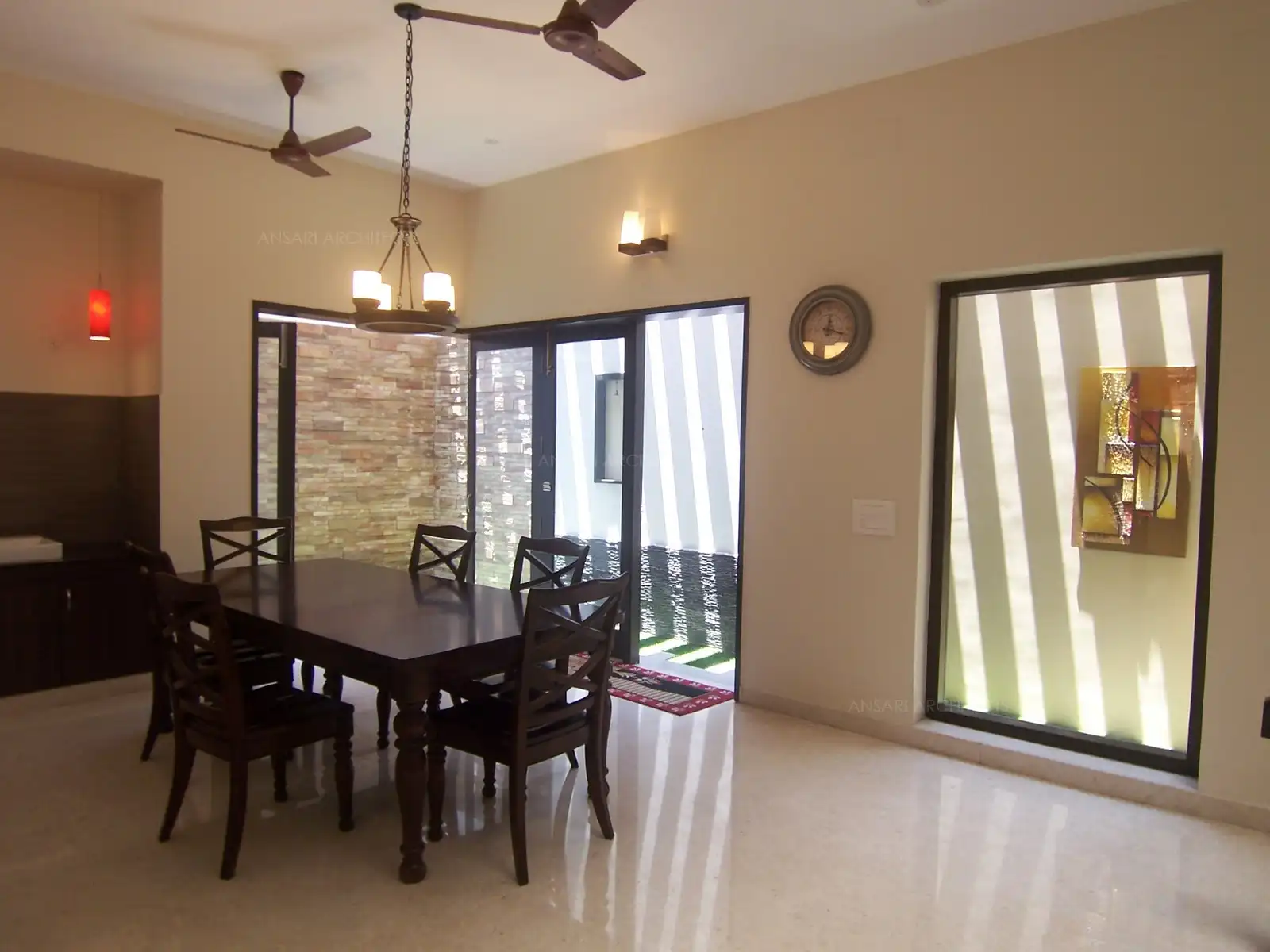
Dining room with L shape corner courtyard.
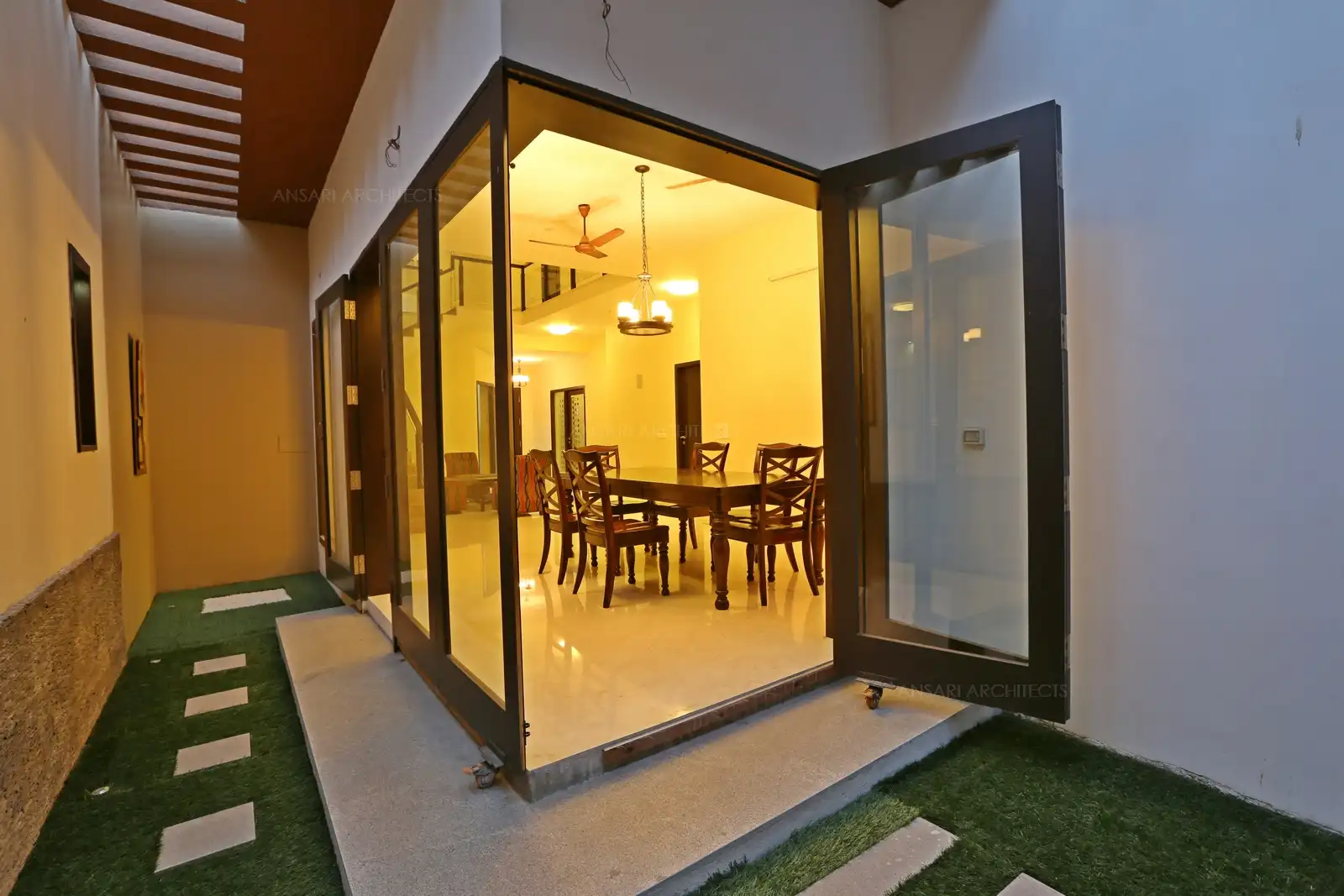
Corner courtyard in dining room.
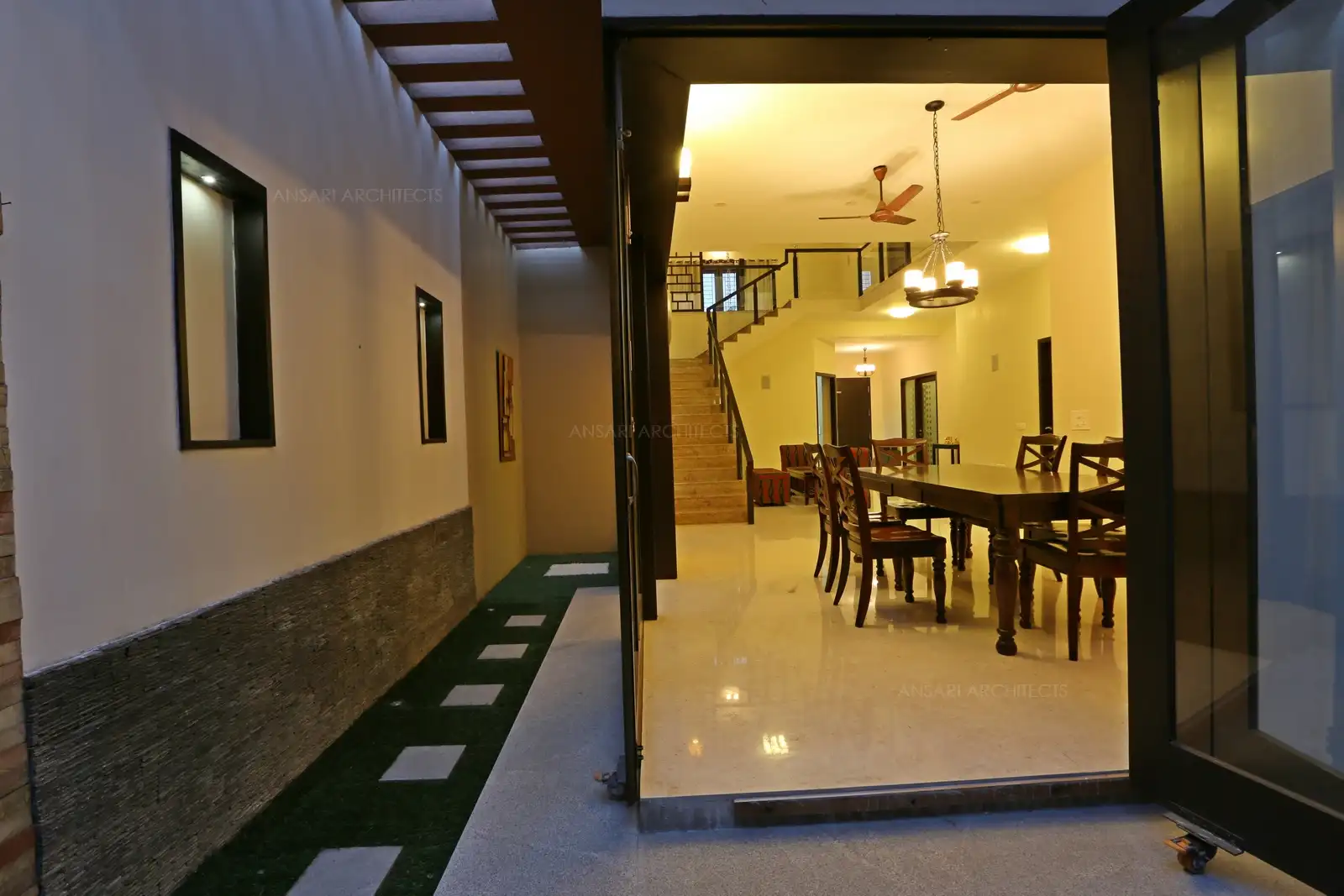
View of living and dining room from the courtyard.
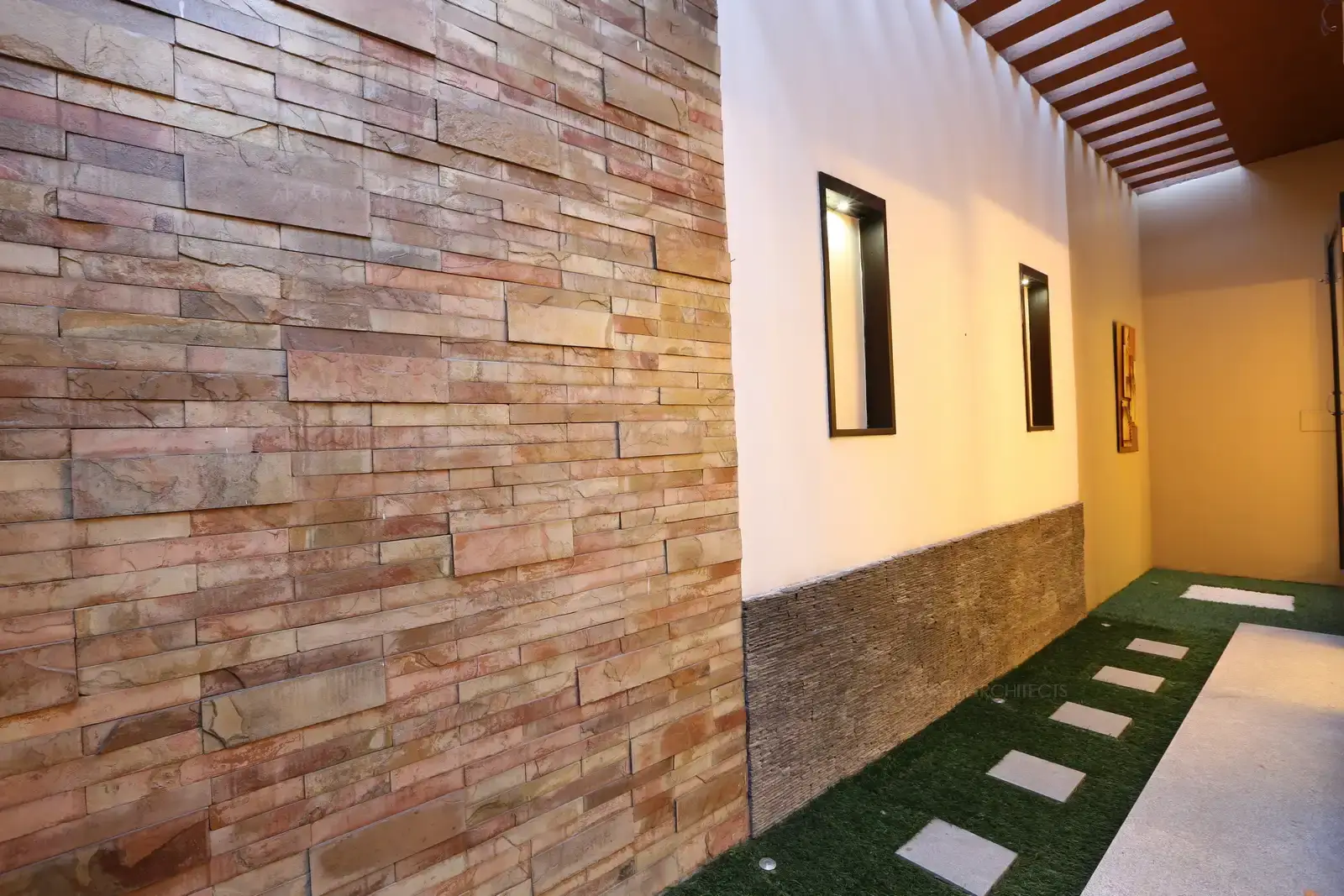
Courtyard wall cladded in stacked slate stone finish with pergolas above.
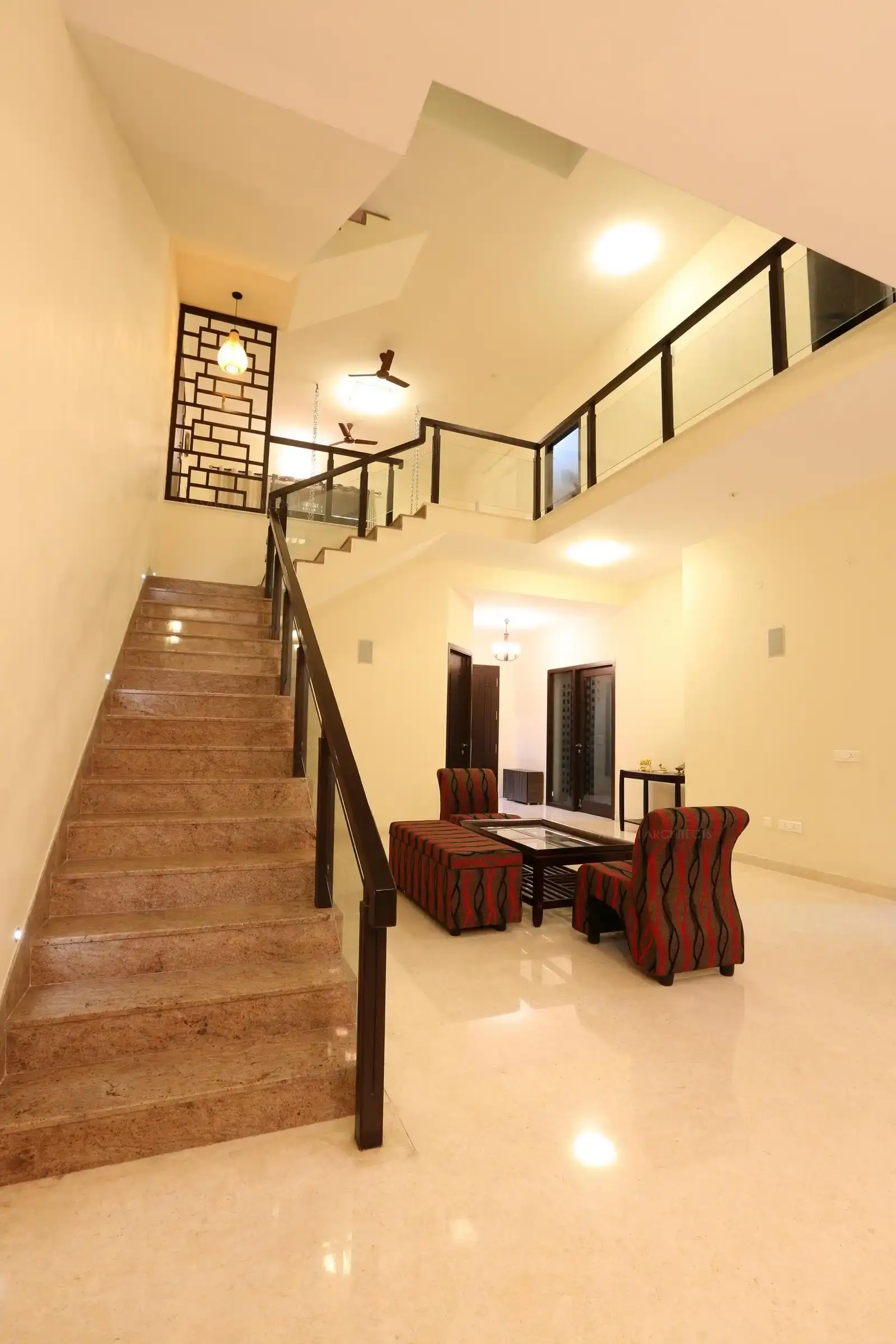
Bright and spacious living room and staircase area.
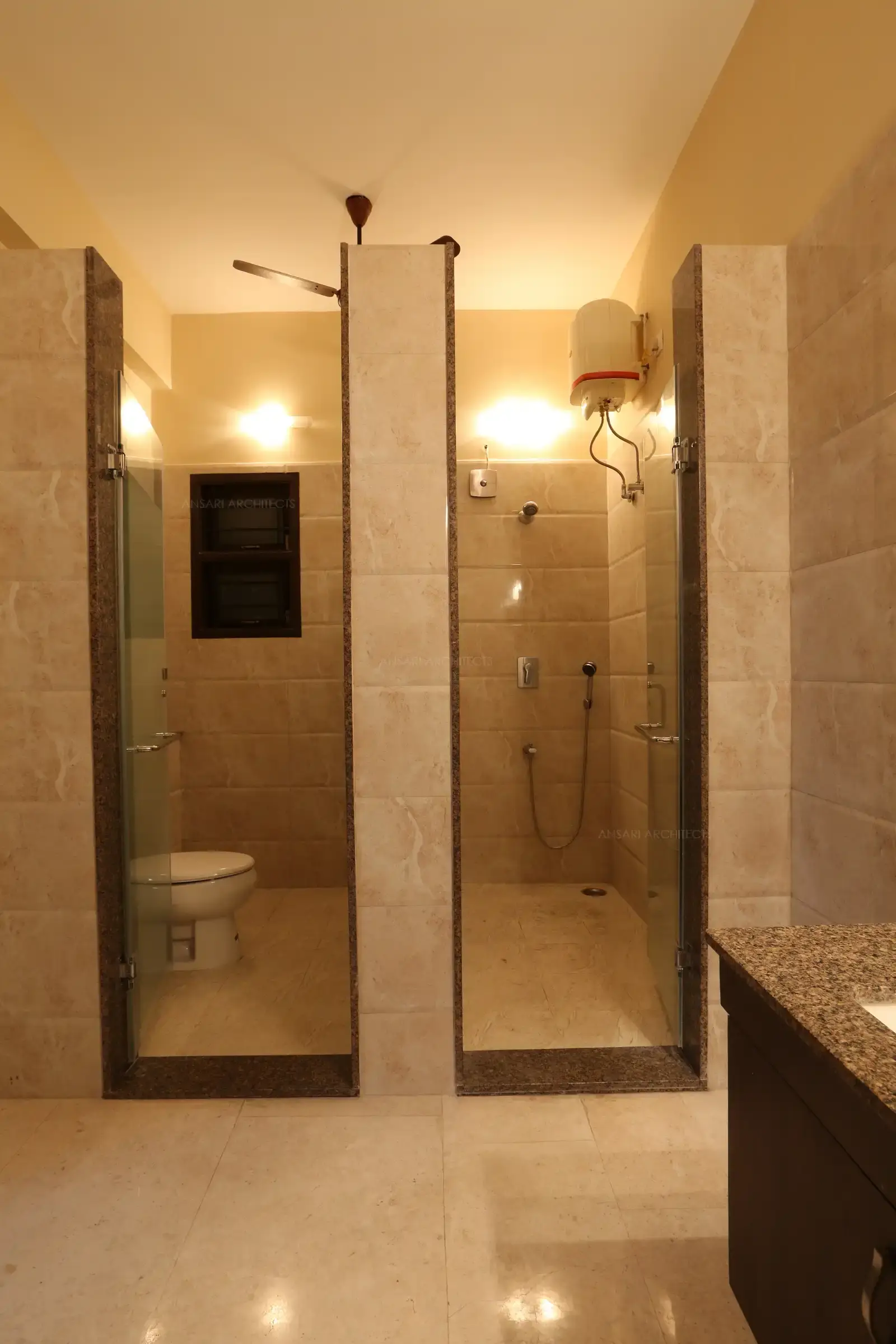
Water Closet and shower area are divided as per client's requirement.Staircase railing in wood and glass designed around central courtyard.
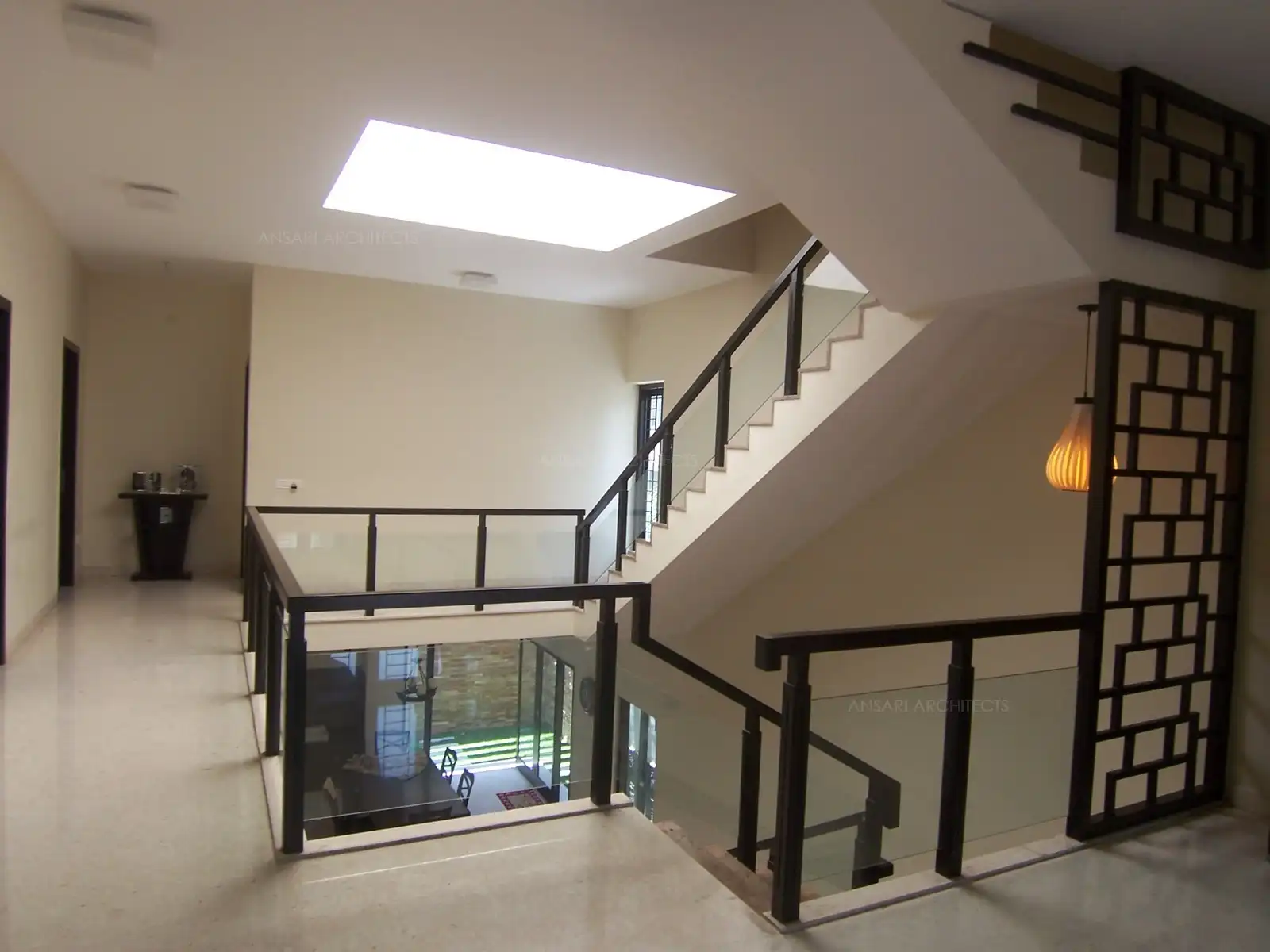
Staircase railing in wood and glass designed around central courtyard.
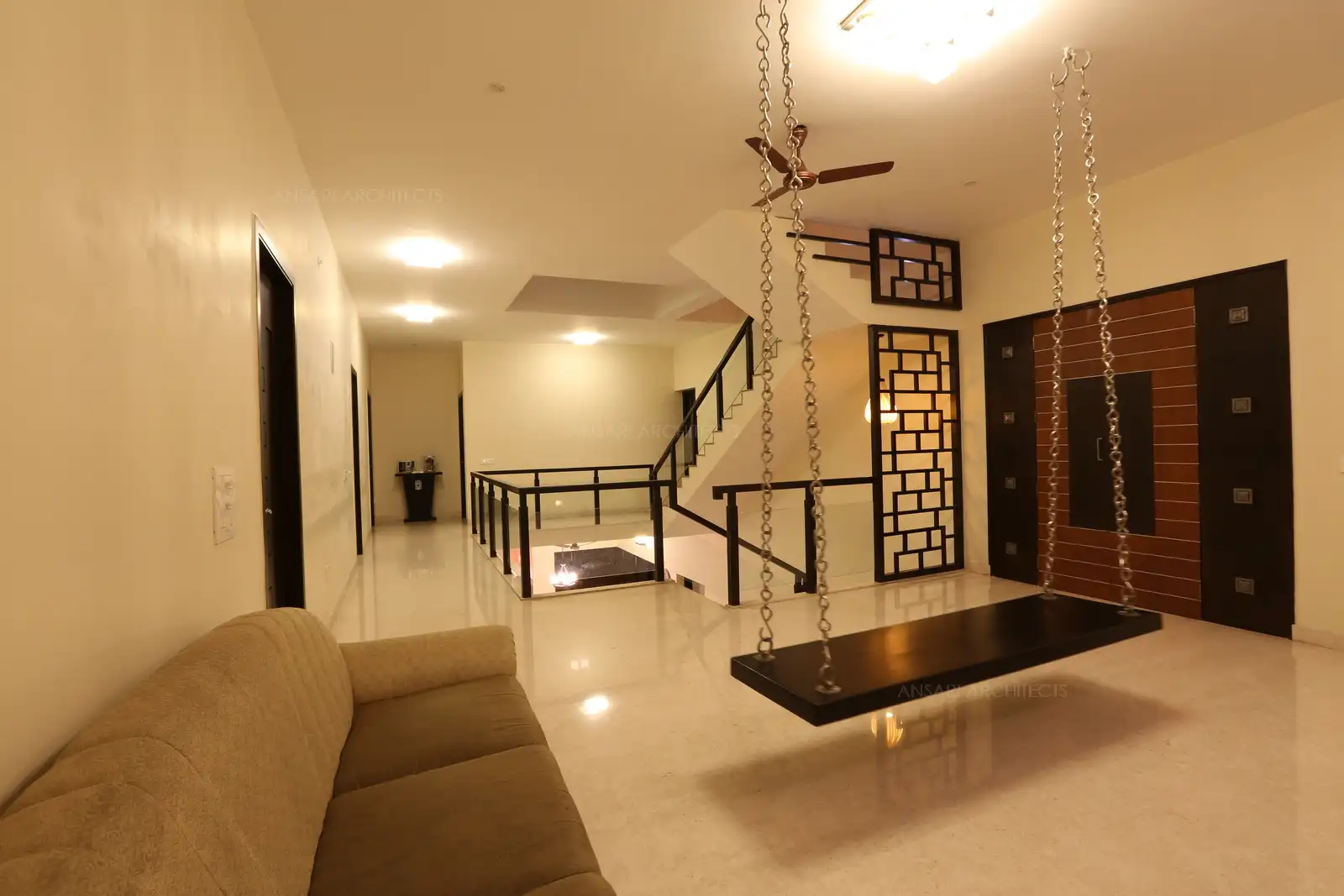
Informal seating created in family with customised traditional swing.
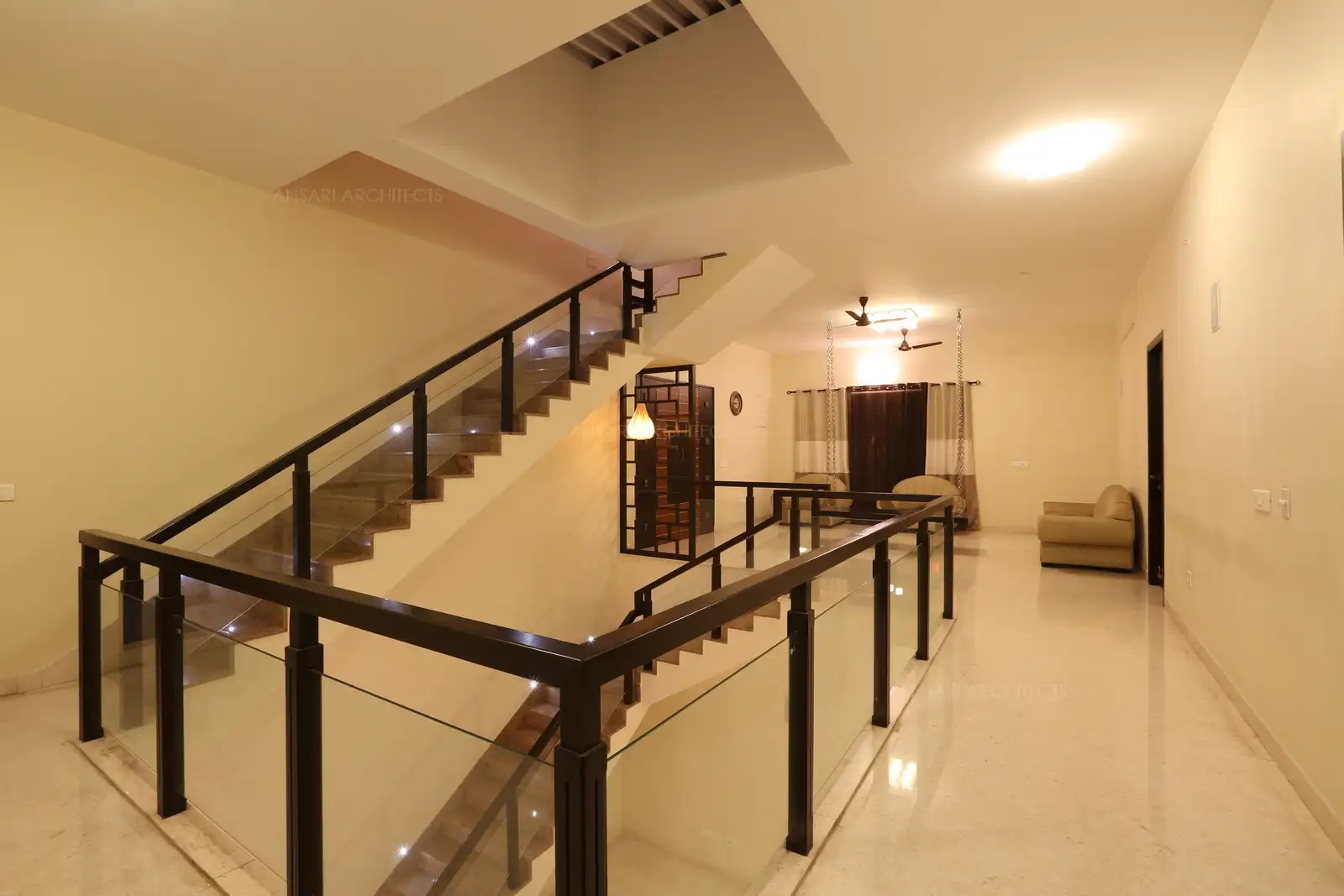
Sleek wooden and glass handrail give a clean and contemporary look.
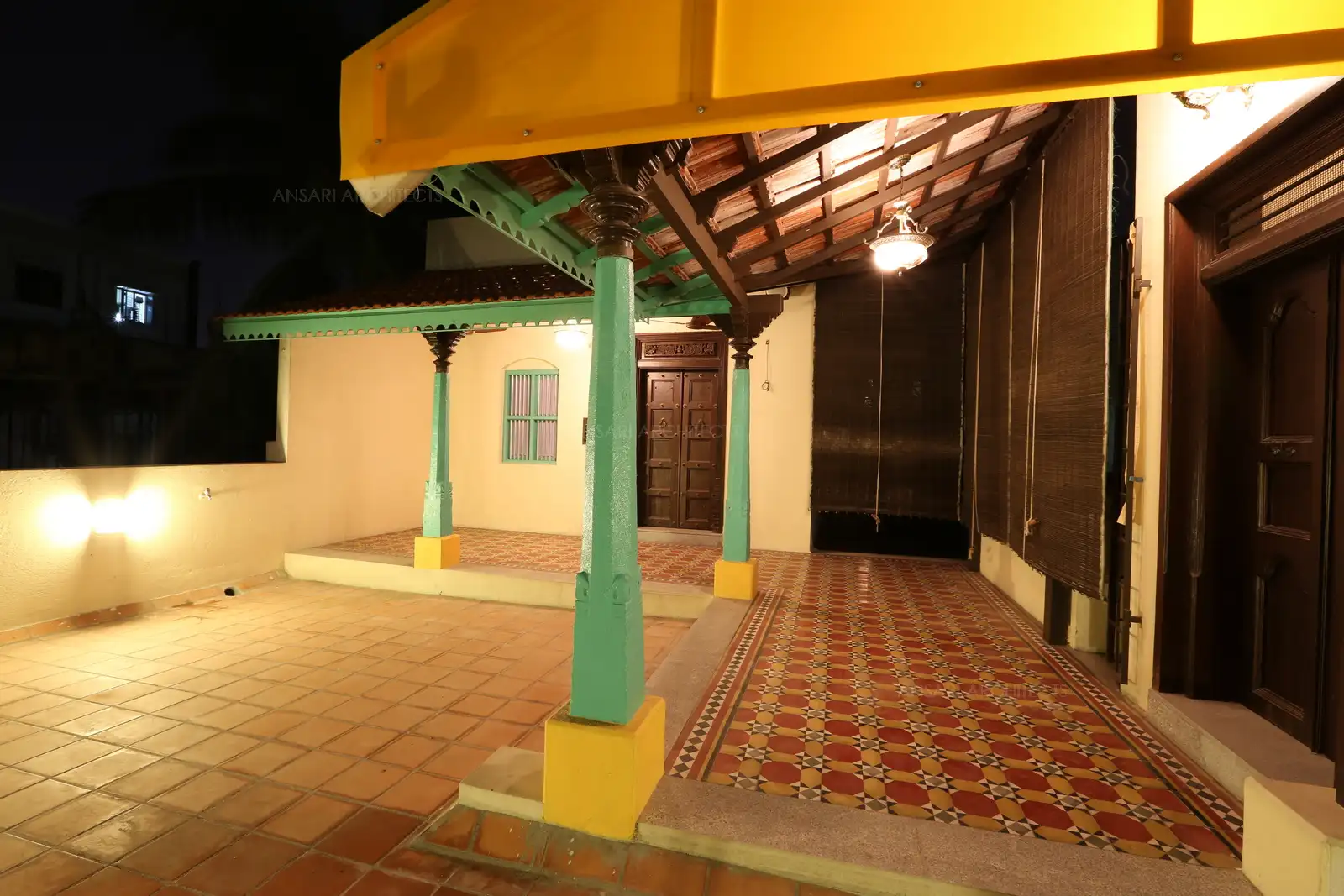
A piece of real Chettinad House recreated in terrace gives a taste of traditional style in the terrace area. Real stone pillars and wooden rafters from Chettinad Karaikudi were brought and assembled here.
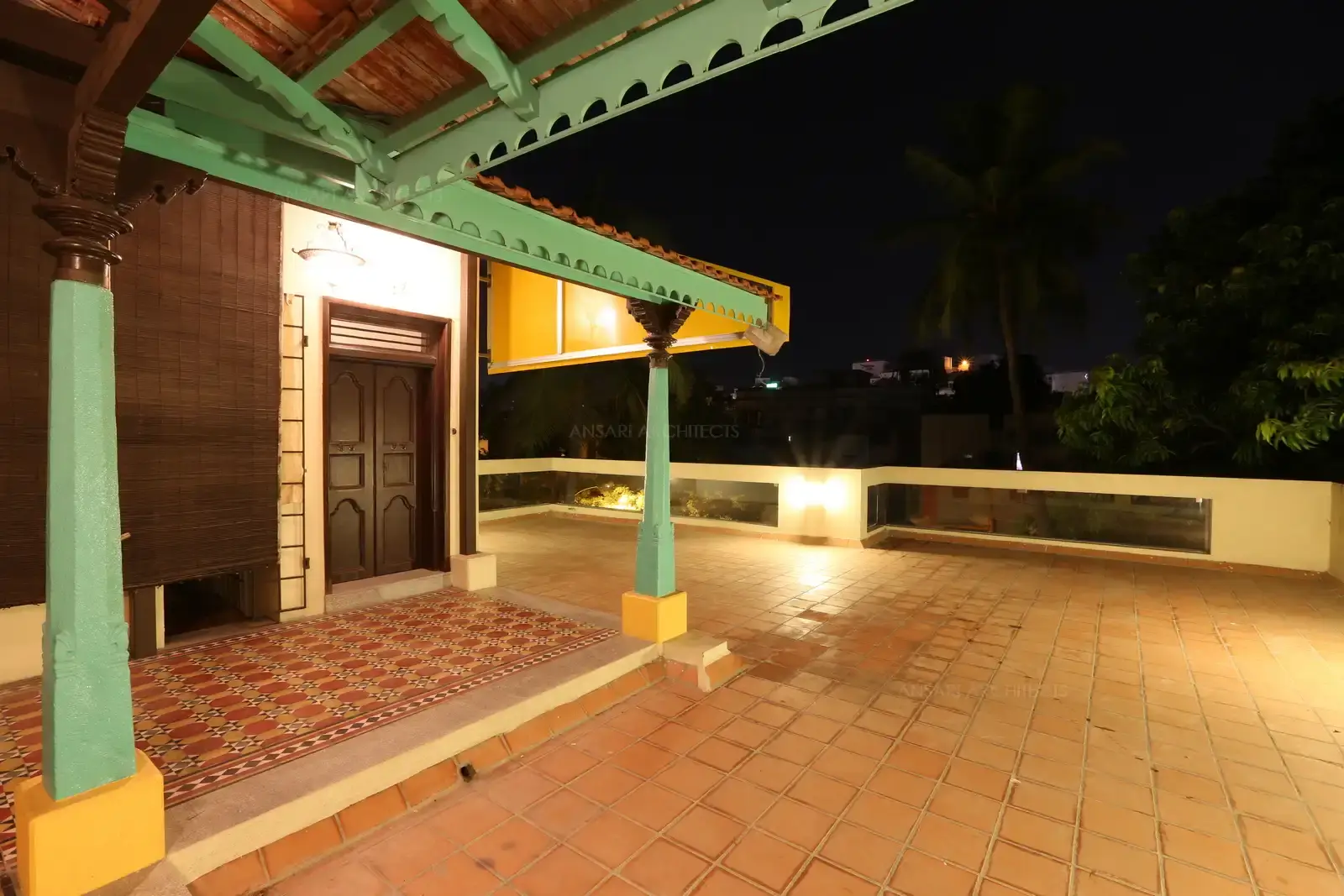
View of terrace area from Chettinad House verandah.
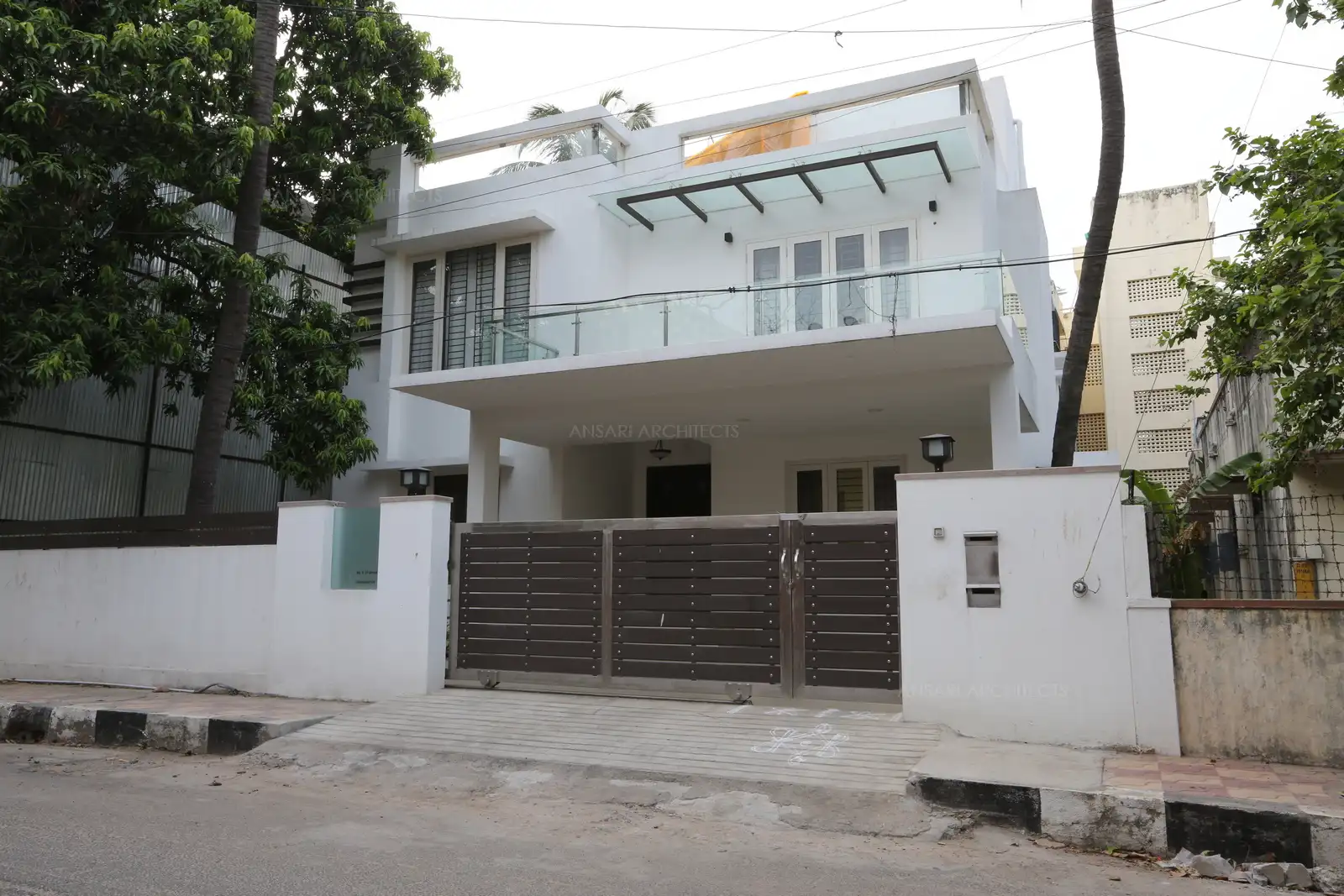
Exterior: Plain white finish exterior with wooden strips give a contemporary look.

Developed by Dextra Technologies
You need to have at-least 1500sq ft of land. Minimum proposed construction area of about 4,000 sq ft is required for us to take it as a project. Less than that will not be a viable project for us.
We need to be paid an advance 'Retainer' Payment before we start working on a project.
Please make sure that you come with a mindset to give us maximum freedom for designing, so that we can deliver the best result to you.
You have to trust us totally, only then we can perform to our best capacity. To get this trust, please go through in detail, all the completed project photographs we have displayed in our website.
Our Experience in High-end, Luxury homes and our design sense are unmatchable in the field, whether among established or among the start-up firms.
We don’t just show the computer generated 3D images as many new start-up firms do. You can see many such examples all over internet. They can only show you the computer generated imaginary views, and cannot show the completed real life photos as you see in our site.
It is very easy to show a computer generated image. But it takes years of experience to bring it to reality. We excel in bringing out the design in reality, so that The final result invariably looks much better than what we showed in 3-D views .
Our designs are not 'run of the mill'. Each and every house or interior is custom designed to need and the requirement of the people who will use it. We impart so much thought process, hours of brain storming sessions, deep research work in to each and everyone of them. And it takes typically about 1.5 to 2 years to complete the results that you see in our website. This kind of result requires everyday involvement from us during the entire period of construction.
We charge on square foot basis. Hence, whether you use Vitrified tiles or Italian marble for flooring, our fee will be the same. So, when we suggest a costly finish, you will not get the feeling that we are doing it to hike our fee. At the same time we charge as per the Council of Architecture norms.
We also provide complete turnkey solutions, whether in construction or in interiors. So your involvement in the process of construction will be almost nil. But if you prefer to involve more in the process, you are always welcome.
We have a dedicated and experienced team of staff members who work tirelessly to bring our imagination to reality. They will support your building construction team by Involving in endless meetings and discussions with the contractors, and their site supervisors. Also they take special care in clearing all their doubts and questions.
Once a project design is finalised, we will allot a working team to your project. The head of the team will coordinate with the daytoday requirements of the contractor and their construction team. You can always call or meet the head of our team and get your doubts and questions clarified. If you are not satisfied with his/her answer, you are welcome to escalate the issue to the chief architect who will be glad to solve the issue.
If a certain staff is not available for taking care of your need, we always have a substitute who will be knowledgeable in your project and fill the absence of the previous one instantly. So that when you make a crucial call with an important doubt, you will never get a reply that the concerned person is not available.
We coordinate completely for getting approvals from Corporation / CMDA / DTCP for your project.
We have complete knowledge of all available latest technology and finishes like tiles, veneers, paints etc. We always pass on the architects discount to our clients. Besides, all the vendors will give you special rates as have long term relationship with them. Most importantly once they go through us, they will never think about compromising the quality of work. They know that the moment they do it they are out of good books.
Our engineers will periodically check the quality of construction as per the strict norms we have. During important stages of concreting our engineers will visit the site and they will sign and certify that the implementation is as per our drawing. The concreting can proceed only after this. If you prefer, we arrange for the site visits by our team more frequently at minimum extra fee.
We just don’t provide the drawings and wash our hands out. We will be with you safe guarding your interest until the complete hand over of the project. So we coordinating each and every stage of the construction. Because of this aspect, you might find our fee to be little more than our competitors. But the enormous value addition you get compensates much more than the little extra that you pay to us.
People spend enormous amounts for constructing their homes. But if the design is given to improper people who might make blunders in the design. For example, if they place one column in a wrong location, you are stuck with that column forever in your life. This negates the small saving you had in choosing a firm offering lesser fee than us. Please think about this before you finalise your architect.